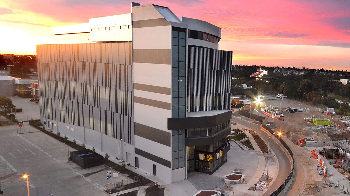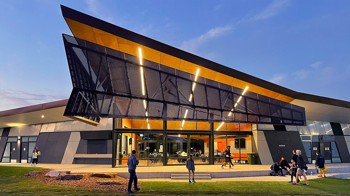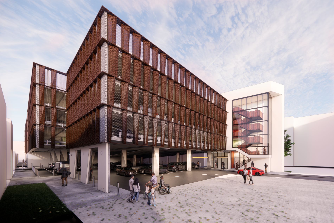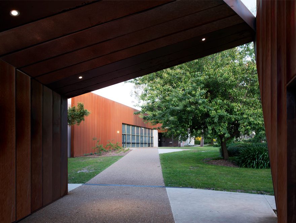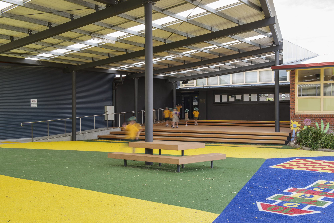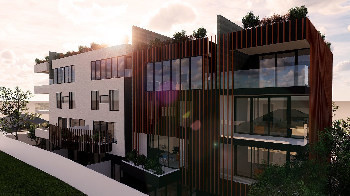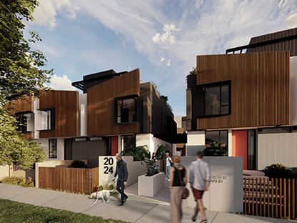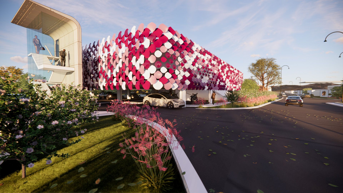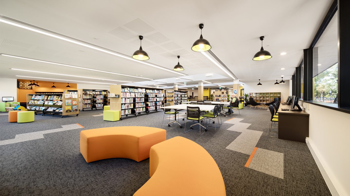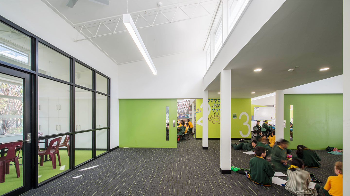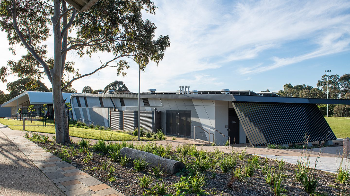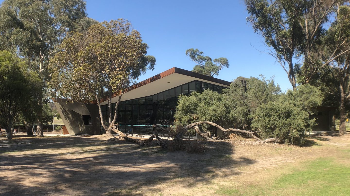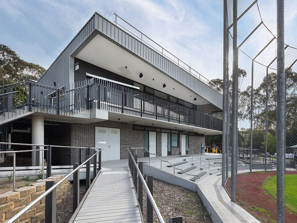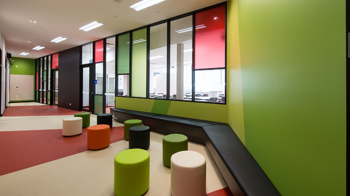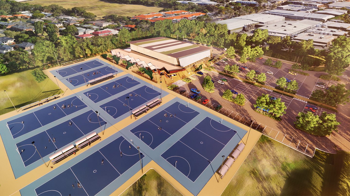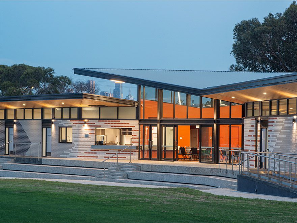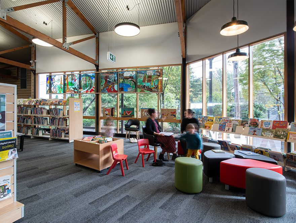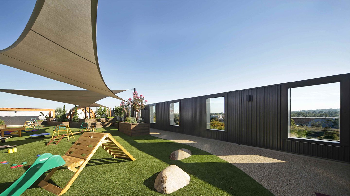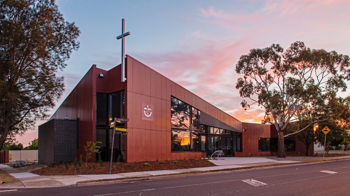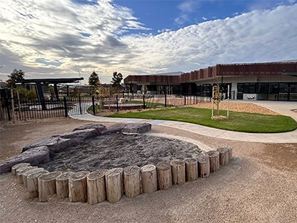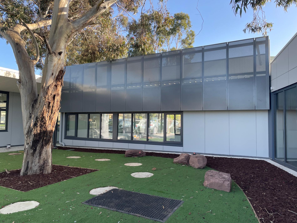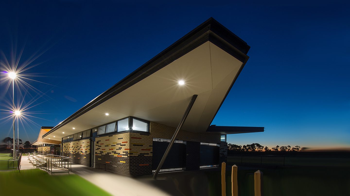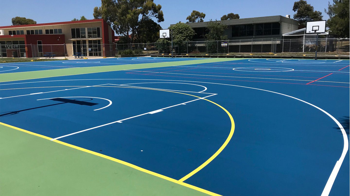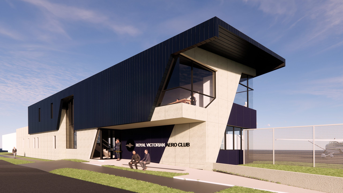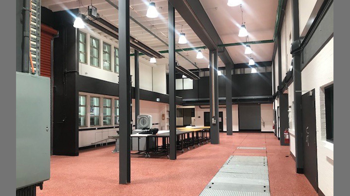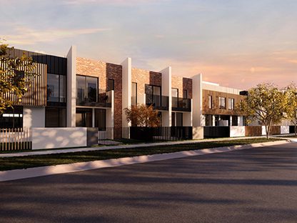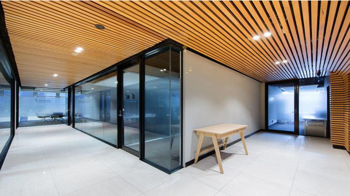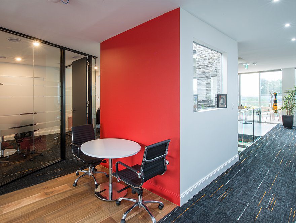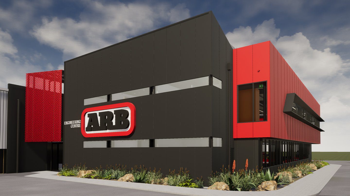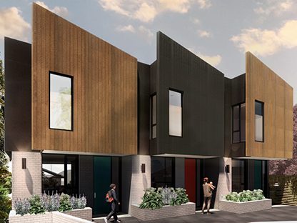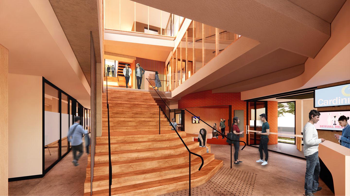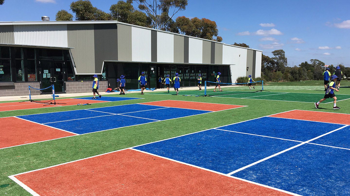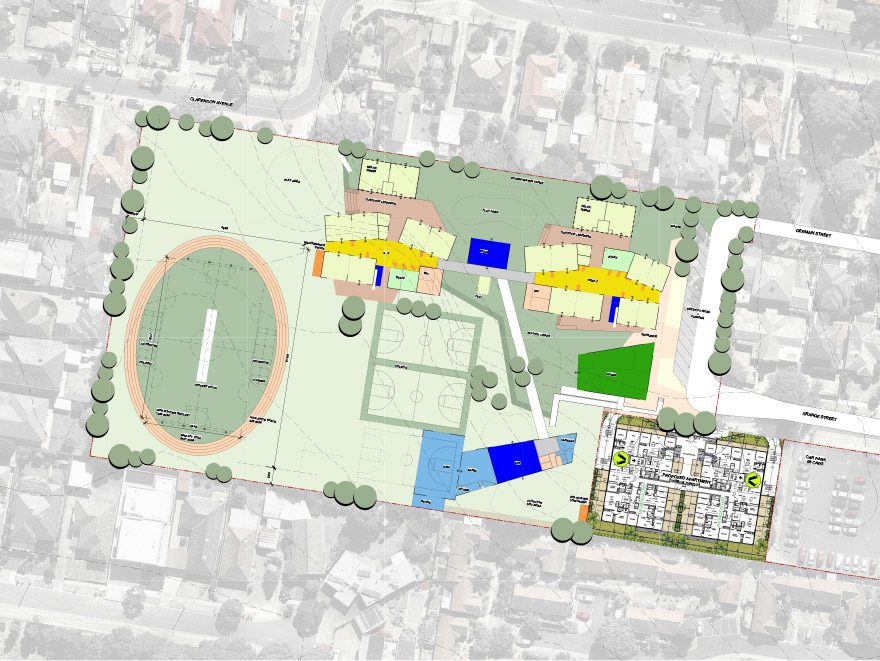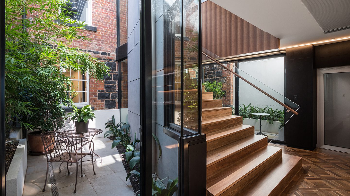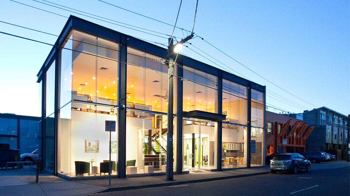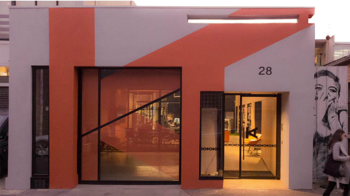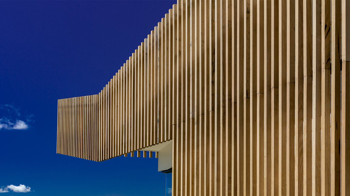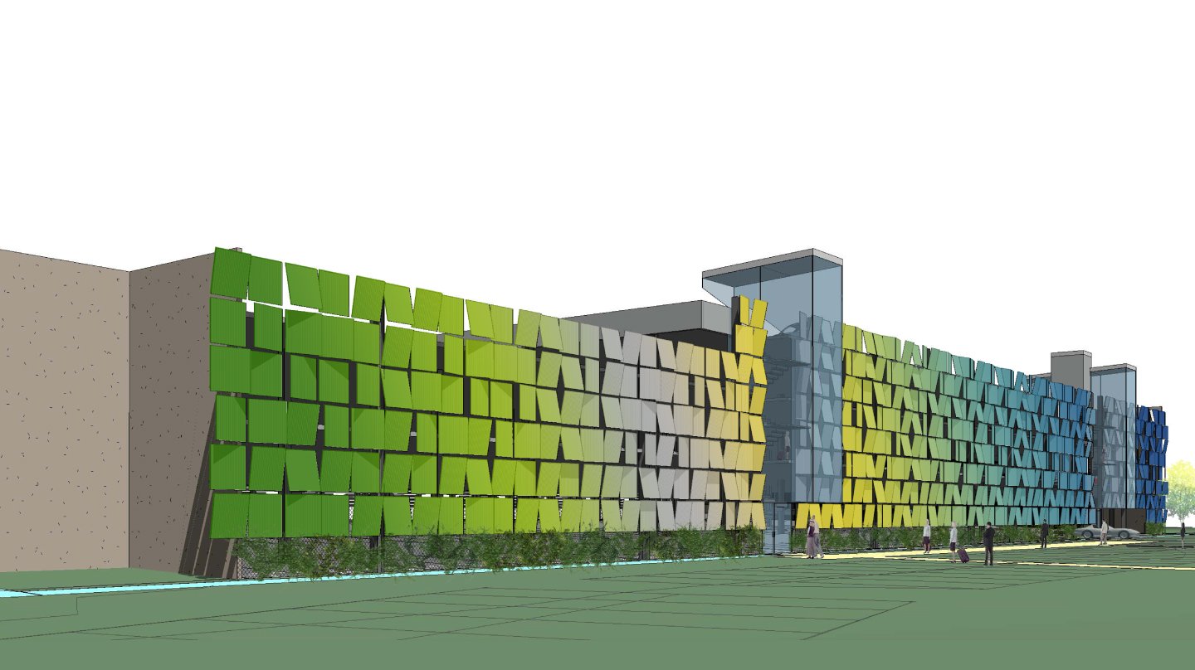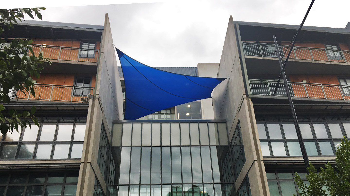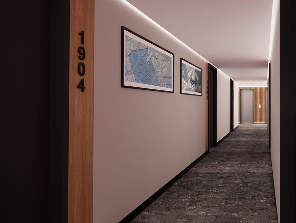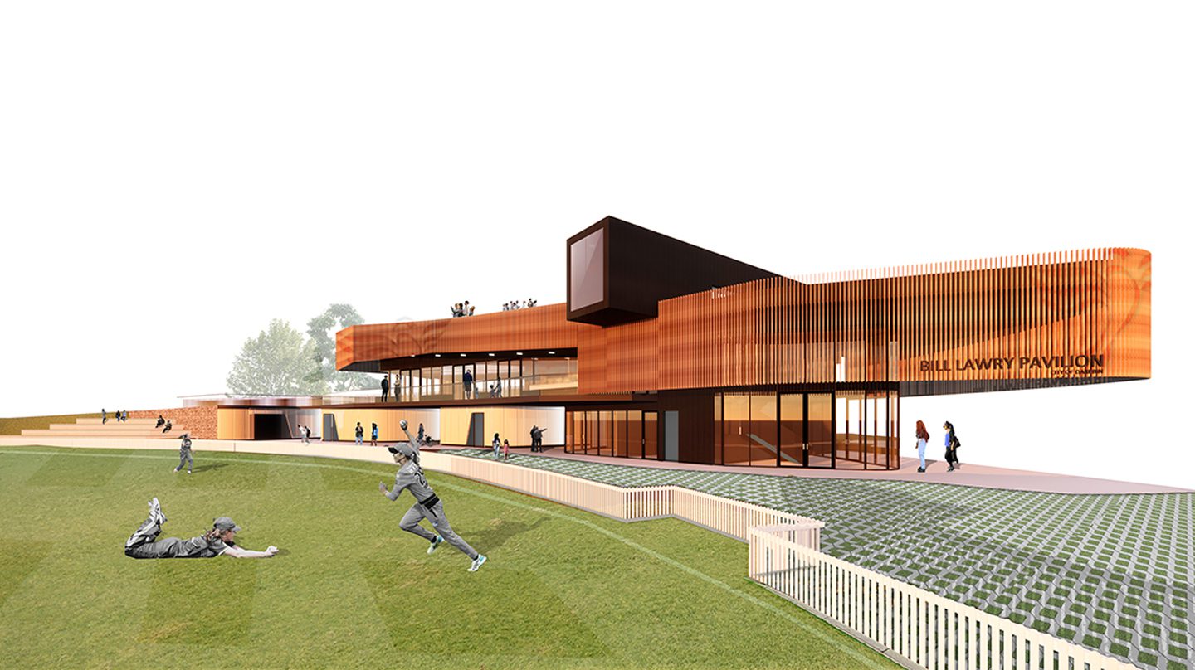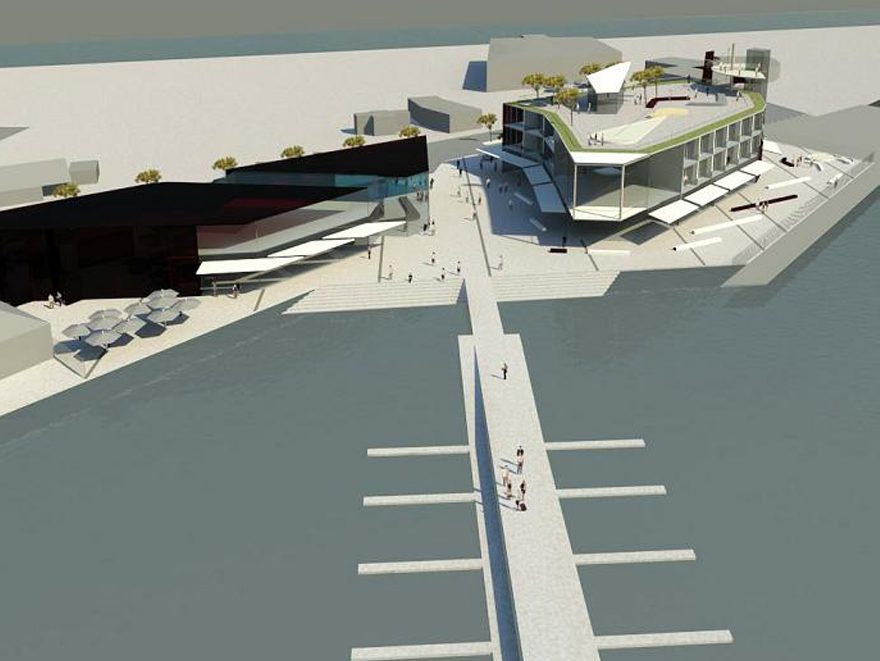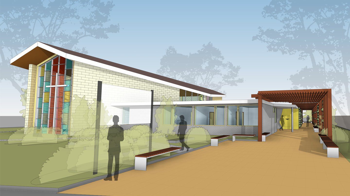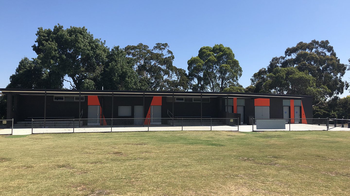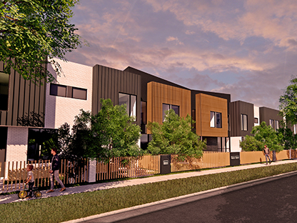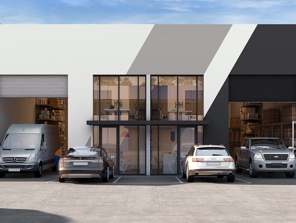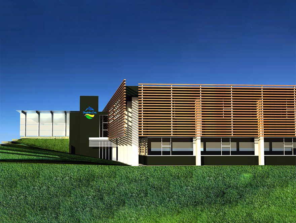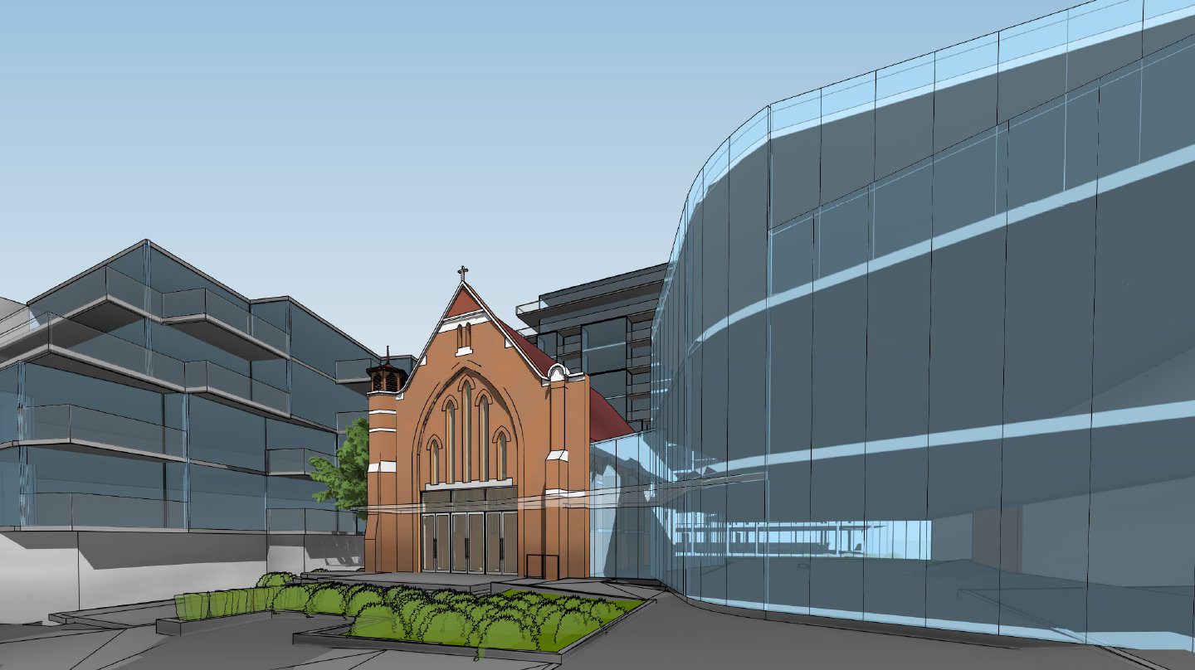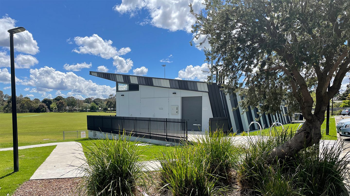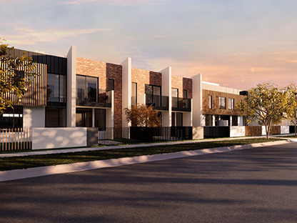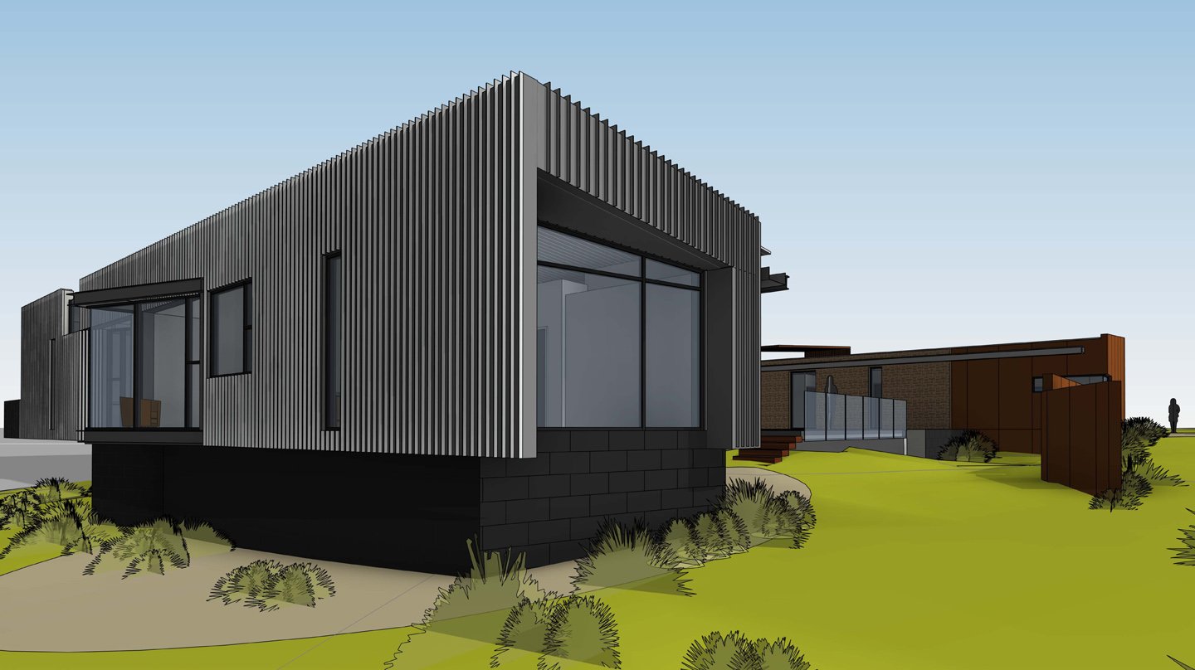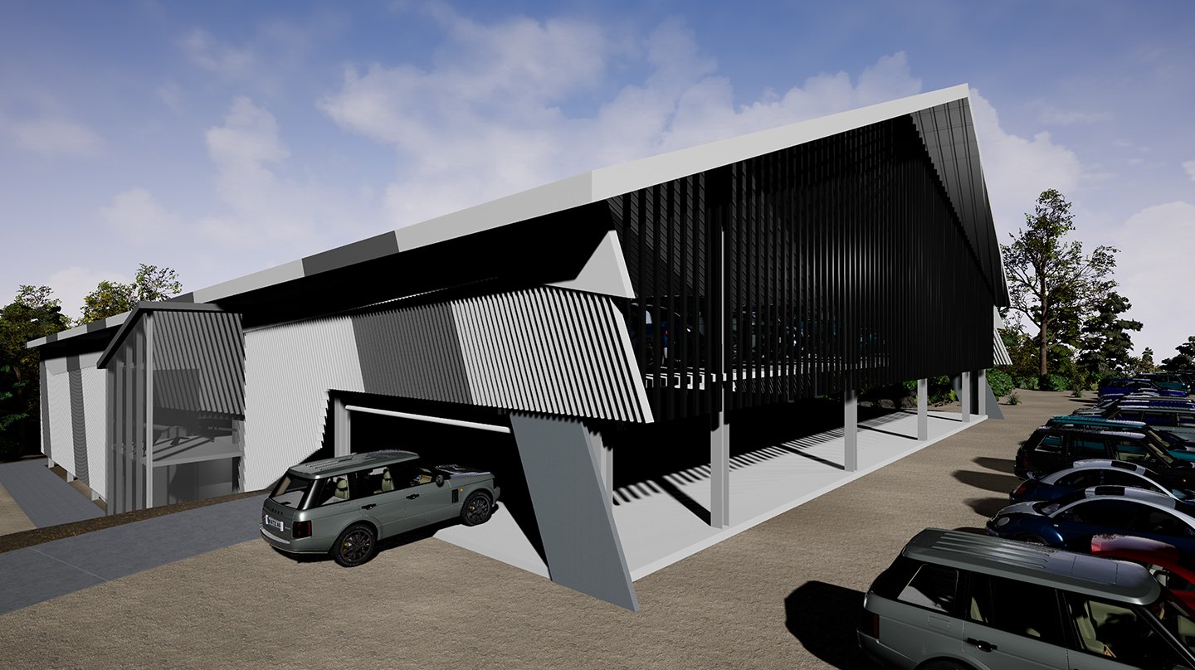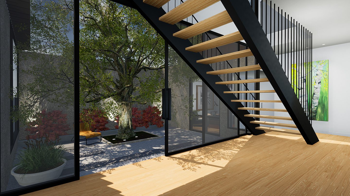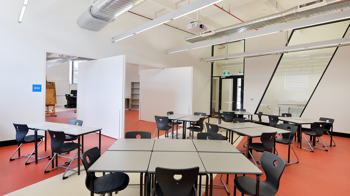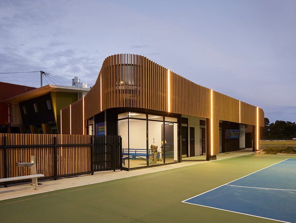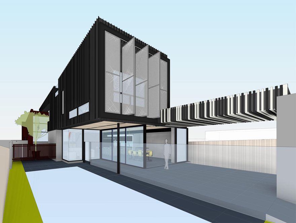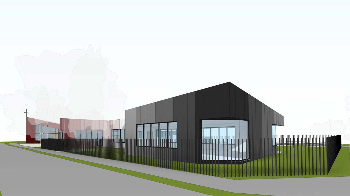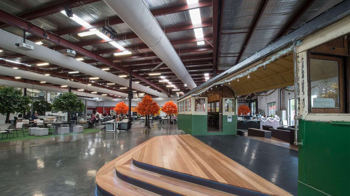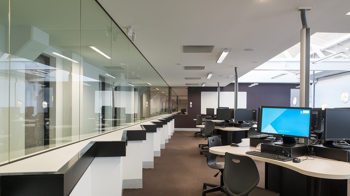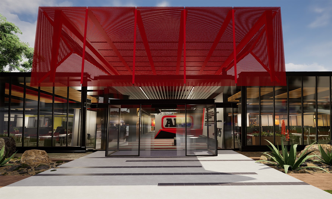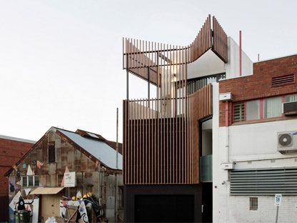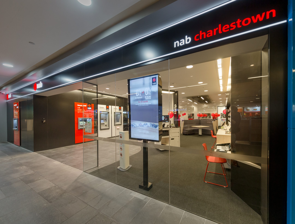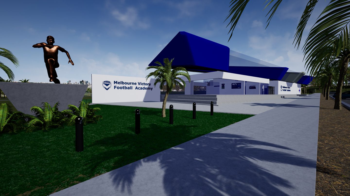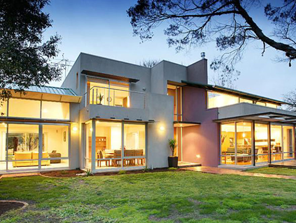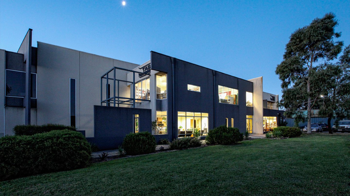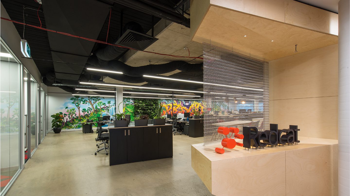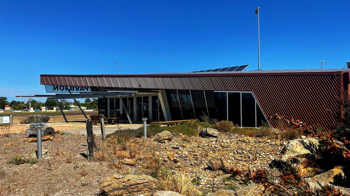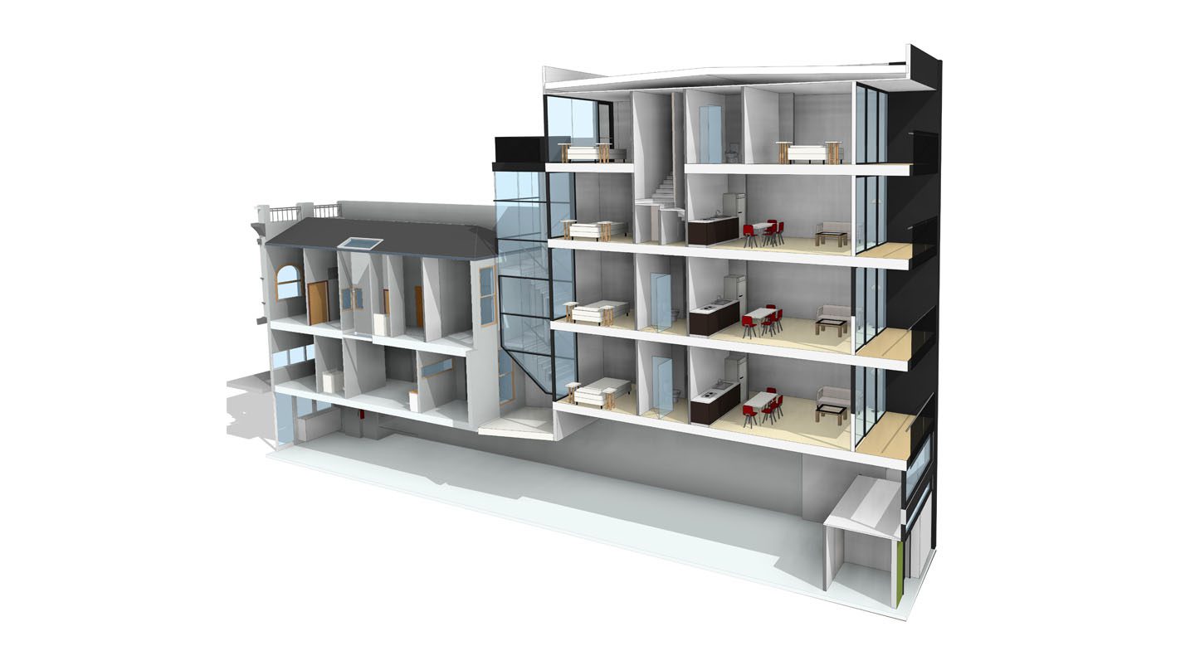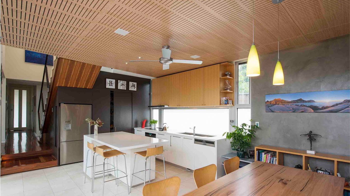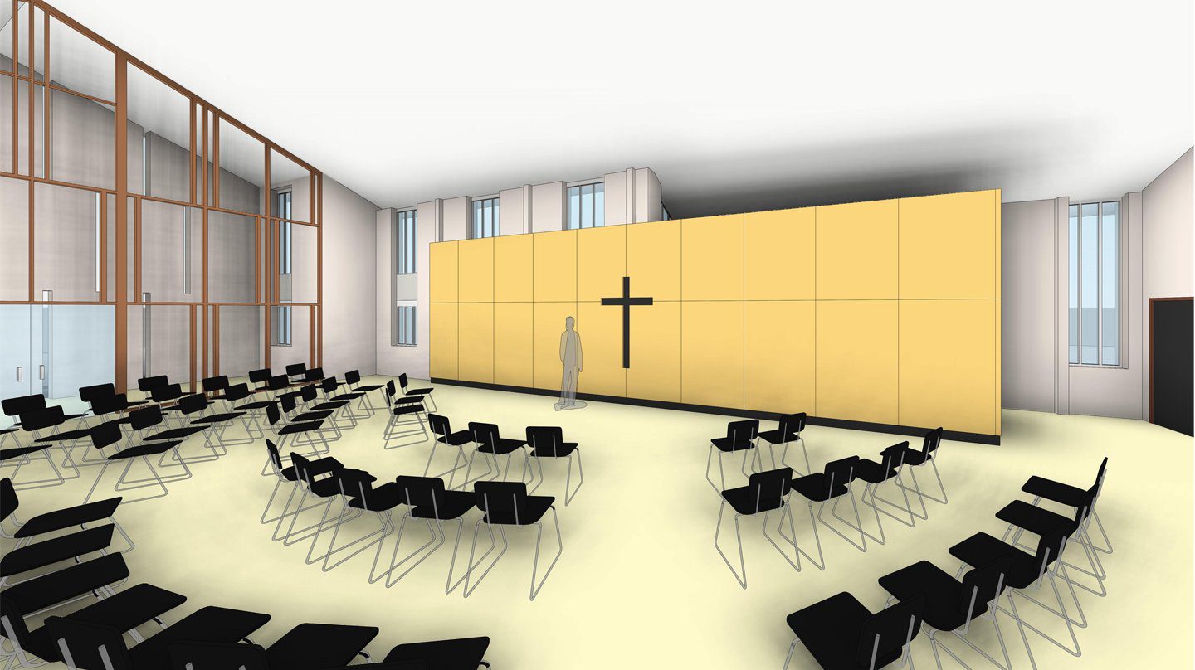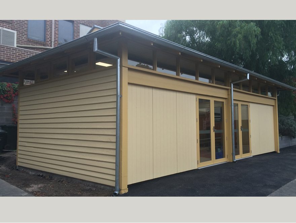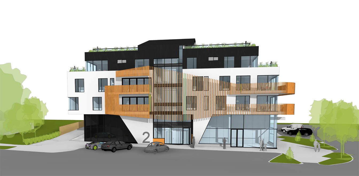Enriching
Katz Architecture delivers award-winning Architecture throughout Australia from our Melbourne based studio. We specialise in thoughtful, people focused solutions that enhance every site’s unique opportunities.






Defining modern Australia through thoughtful, people-focused design
Founded in 2011 by Fellow of the AIA Paul Katz
We are in the business of building communities where people thrive. Over the past 14 years, our team have delivered more than a billion dollars’ worth of projects across education, sport, commercial and community sectors.
What makes us different is our Uniting Through Design process: we bring diverse user groups together, align their visions, and turn complex needs into facilities that don’t just work, but inspire. Clients come to us because they want projects delivered on time, on budget, and with outcomes that exceed expectations, whether that’s improved learning in schools, stronger community connection through sport, or safer, more sustainable public spaces.
At the end of the day, we don’t just design buildings, we deliver confidence, reduce risk, and create places that transform lives.
Our Areas of Expertise
Enhancing Communities Throughout Australia
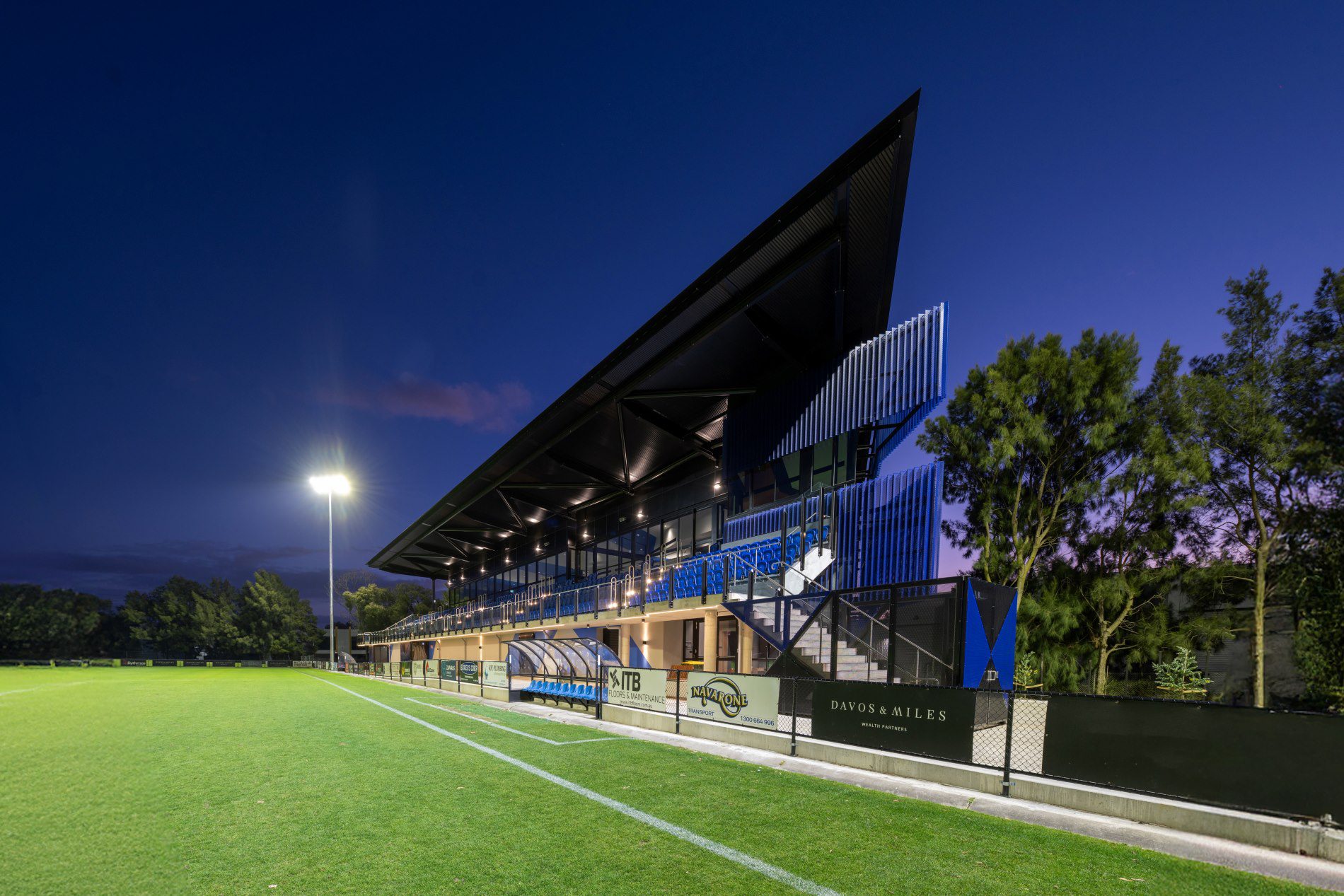
Jack Edwards Stadium
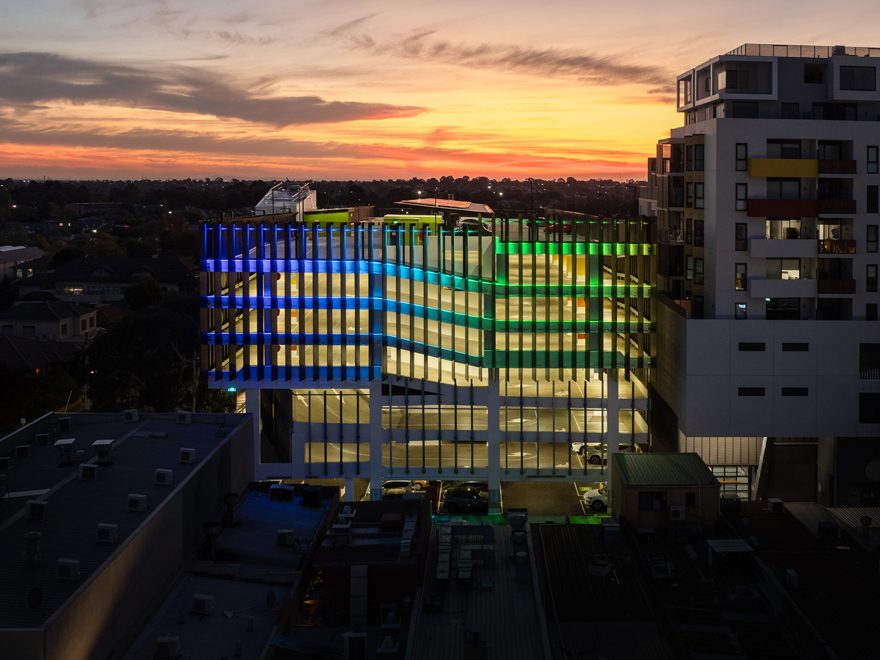
Bogong Multi-Level Carpark
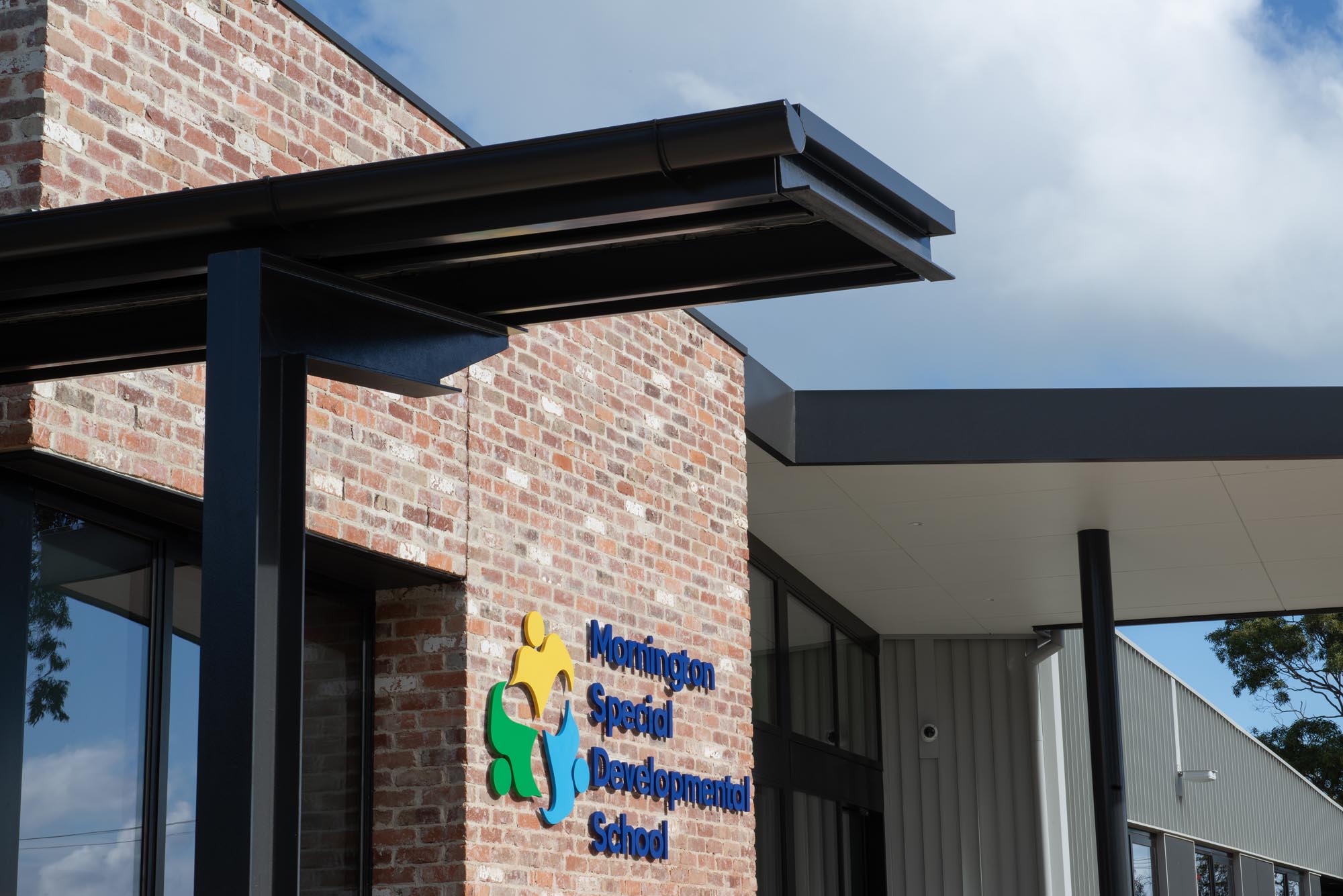
Mornington Special Developmental School
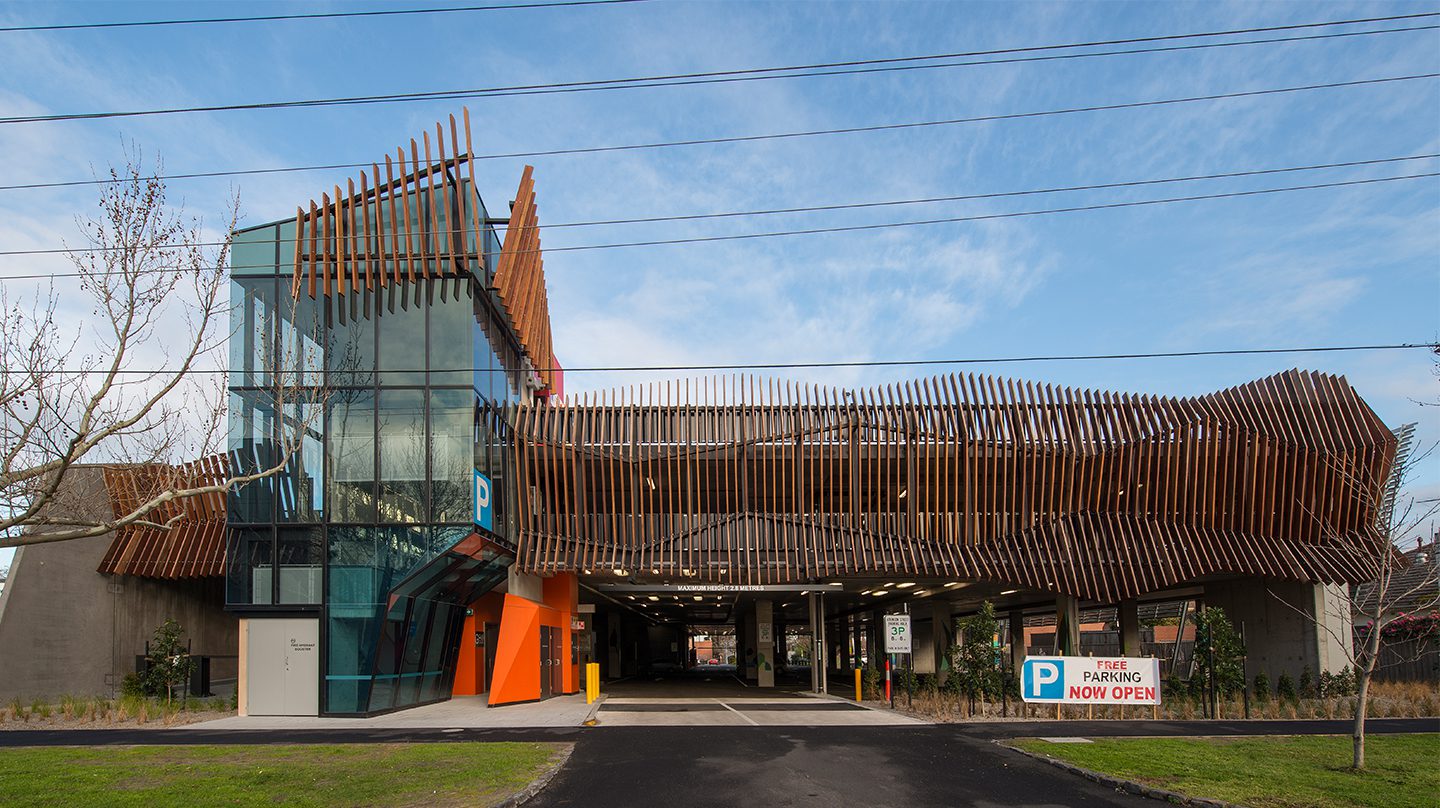
Atkinson St Multi Level Carpark
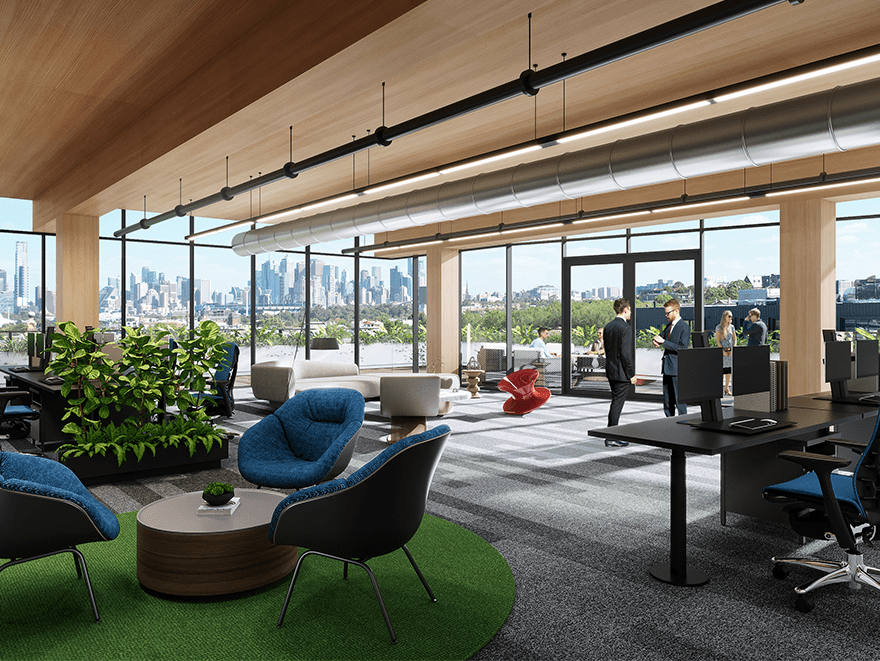
Swan Street Mixed Use Development
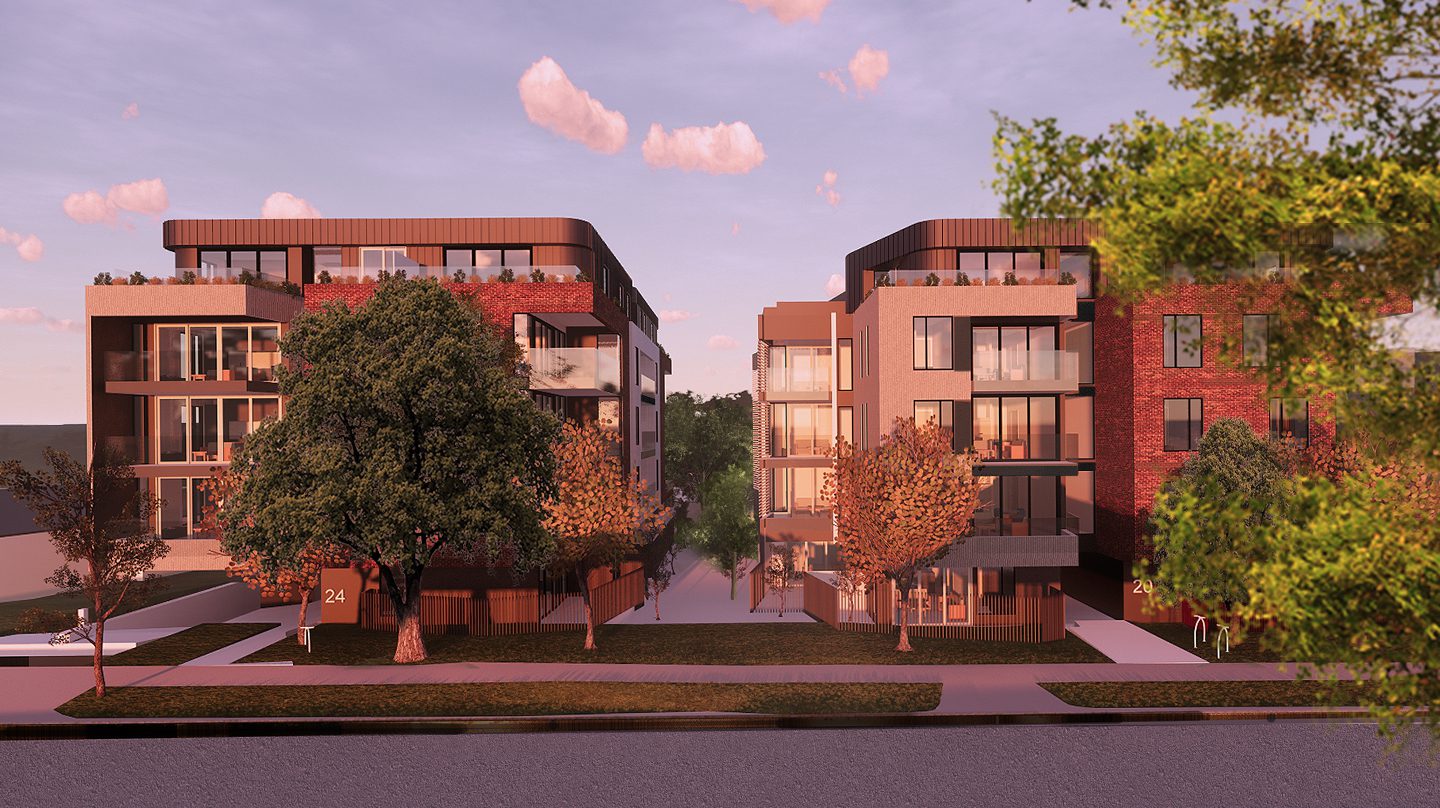
Sky Apartments
We Understand What Your Project Really Needs
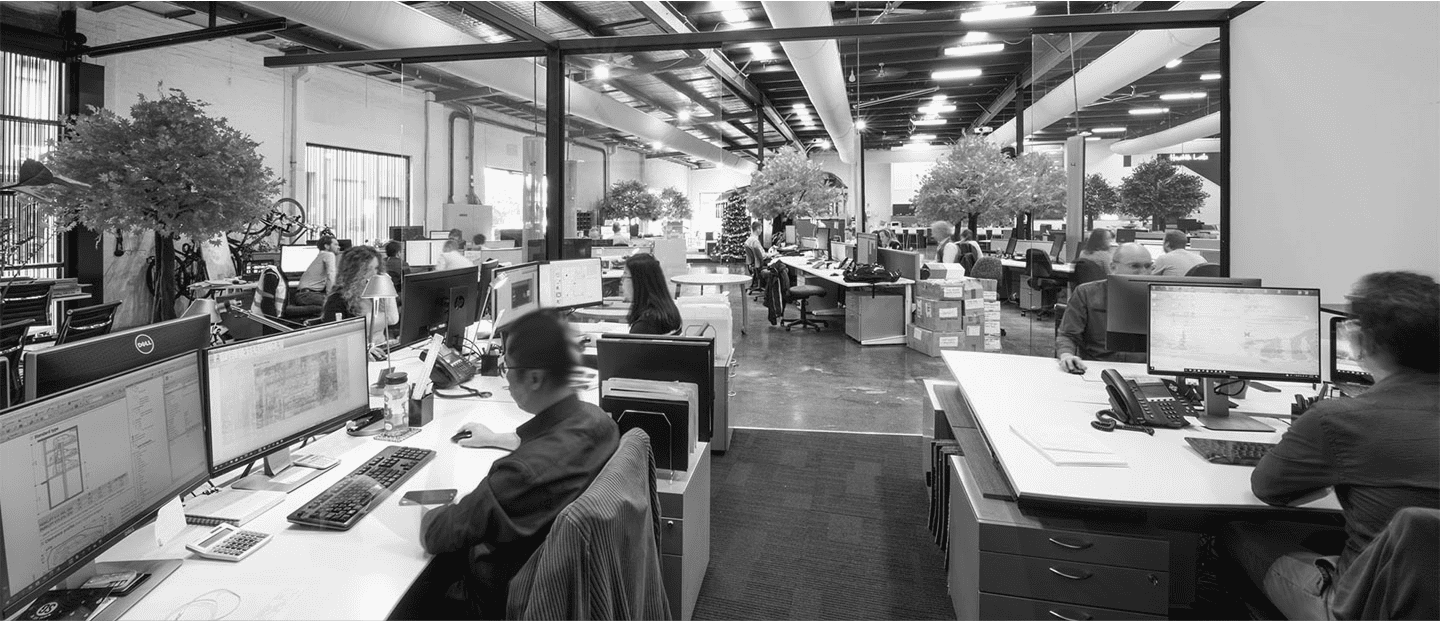
Why Leading Organisations Choose Katz Architecture
Personal and Focused Service
Award-Winning Experience
Advanced Technology, Reduced Risk
Sustainability Expertise
Get Expert Guidance On Your Next Project
Frequently Asked Questions
How does BIM technology reduce project risks?
Our state-of-the-art Building Information Modelling creates detailed 3D visualisations and coordinates all building systems before construction. This identifies potential issues early, minimises costly changes and ensures smooth project delivery.
How does Director attention throughout all stages benefit clients?
You receive consistent vision, immediate decision-making and personalised service. Paul Katz’s involvement ensures your project maintains design integrity while addressing your specific needs at every stage.
Do you handle planning and building approvals?
Yes. We prepare all drawings and reports, lodge the application, and liaise with authorities on your behalf—keeping you informed at every milestone.
Can you work with our preferred builder or consultants?
Absolutely. We often collaborate with client‑nominated teams and can recommend trusted specialists if you need them. The key is open communication and clear roles.
When should we involve an architect?
The earlier the better—ideally as soon as you’re considering a site or exploring project options. Early input lets us test feasibility, spot planning issues, and shape a brief that saves time and money later.
How does the firm ensure designs meet regulatory standards?
Our meticulous documentation process and extensive sector experience ensure full compliance. We maintain close relationships with regulatory bodies and stay current with all building codes and standards.
How do you keep projects on budget?
We set a cost benchmark early, update it at each design stage, and collaborate closely with quantity surveyors and builders. Detailed documentation and rigorous tender reviews minimise surprises on site.
How do you approach sustainability?
As an Accredited Green Star Professional, we integrate passive design, low‑carbon materials and energy modelling from day one. We target practical, lifecycle‑based solutions rather than “greenwashing” add‑ons.
Still have questions?
Get In TouchLatest Updates from Our Studio
Start of our breakup for the year with the annual Kris Kringle before a lunch feast.
Merry Christmas and best wishes for a prosperous 2026 !
Dec 19

Check out the interiors at Jack Edwards Stadium!
The identity of the Oakleigh Cannons is woven through every space, with the club’s colours forming the foundation of a cohesive interior palette that reflects who they are from the moment you walk in.
From feature walls and wayfinding to player areas and public spaces, the club’s colours drive the theme and tie the entire stadium together.
Proud to bring this vision to life. ⚽🏟️
Dec 1

✨ Seaford North Primary School Update ✨
Great progress on site with the interiors starting to come together. Framing is up, key features are taking shape, and the spaces are becoming clearer every week.
Exciting to see this project moving forward for the Seaford community. More updates soon!
#Architecture #ConstructionProgress #VSBA #KatzArchitecture
Nov 16

🚗✨ Improving Facilities for Regional Victoria!
Our team hit the road recently, visiting primary schools across Koondrook, Kerang, and Lake Boga as part of ongoing delivery of projects with the Victorian School Building Authority (VSBA).
It`s great to contribute to improved learning facilities across the state that helps to deliver improved learning outcomes.
Big thanks to the staff and students who welcomed us so warmly along the way!
#Architecture #RegionalVictoria #VSBA #SchoolDesign #EducationArchitecture #KatzArchitecture #CommunityDesign #VictoriaSchools #OnTheRoad
Nov 7

👀 Our updated website is now live! Along with showcasing our projects, it now includes more detail about our process and the value we bring to each of our project sectors.
Take a look and let us know what you think!
🔗 katzarchitecture.com.au
#KatzArchitecture #Architecture #Design #ArchitectureStudio #MelbourneArchitecture #ArchitecturalDesign #ModernArchitecture #ArchitectureAustralia #DesignProcess #ProjectShowcase #ArchitecturalProjects
Oct 31

🏟 Jack Edwards Reserve – Completed
We’re proud to share the completion of the new 500-seat stadium at Jack Edwards Reserve — a project that brings new life and identity to this much-loved local venue.
Designed to enhance the spectator experience and strengthen the connection between community and sport.
A huge thank you to the City of Monash and all consultants involved who helped bring this project to life.
#KatzArchitecture #CommunityArchitecture #SportsArchitecture #CityofMonash #JackEdwardsReserve #StadiumDesign #ArchitectureVictoria #LocalSport #OakleighCannonsFC
Oct 22

Progress at Footscray Trugo Club 🚧
The composite timber cladding is up and the building is coming together! Great to see steady progress on site each week as the project moves closer to completion.
#SiteProgress #ConstructionUpdate #TrugoClub #KatzArchitecture
Oct 15

What a day! 🎉
Jack Edwards Pavilion was officially opened on Sunday with a huge community celebration — and the response was incredible!
Speakers shared some heartfelt words about the project:
“This is a place of community, of family… everyone being welcome to join in. The architect that designed this building deserves an award!”
— Claire O’Neil, MP
“You have not just created a building. You have created a home for our community… it will leave a lasting legacy for years to come! This building will inspire, be a place of pride and belonging in our community.”
— Mayor of Monash, Paul Lisaris
A big thanks and congratulations on the huge effort from everyone who made this possible! 👏
Oct 8

🚀 Exciting News 🚀
Paul Katz has been nominated for the Innovation Award at the 2025 Sansoniverse Awards! ✨
This nomination recognises his forward-thinking vision and commitment to reimagining how we experience the built environment.
“We anticipate that multi deck carparks can be seen as important as airports and railway stations, in the way they connect car and motorbike travelers with the destinations that they arrive at.
The arrival at any important destination is enhanced by the way you experience it. In our 5-star Multi deck Professional Services level, circulation cores are glass with attractive and safe stairs, glass lifts for safety and visibility. Facades are designed architecturally, potentially with parametric features and ideally with features that celebrate them day and night.” – Paul Katz
A huge thank you to @aaronsansoni and the Sansoniverse team for recognising leaders who are shaping the future of design and innovation. 🏆
#SansoniverseAwards #InnovationAward #Architecture #FutureFocused #DesignInnovation #KatzArchitecture
Sep 5

🏗️ Seaford North Primary School Update 🏗️
The steel framework is now rising on site, marking an exciting stage in the build. It’s great to see the structure start to take form as the project progresses.
#Architecture #SchoolDesign #ConstructionUpdate #SteelStructure #EducationSpaces
Sep 3

⭐ Lloyd Reserve Pavilion in Sunshine North, VIC, is nominated for Excellence in Prefabricated Building – Infrastructure.
Engaged by Brimbank City Council, we delivered the design and construction of this new sports pavilion to replace outdated change rooms. This is Brimbank’s first fully ESD-compliant modular building – a sustainable, modern facility for the community.
Best of luck to all nominated!
#KatzaArchitecture #SHAPEAustralia #PrefabAus #SmartBuilding #SBIA2025 #prefab #modular #MMC #prefabrication
Aug 28

🚧 Traralgon’s new multi-level car park is taking shape!
Level one is now well underway, with construction progressing steadily on site.
We’re excited to see this project continue to rise, delivering much-needed parking and infrastructure for the community.
#Architecture #UrbanDesign #CommunityInfrastructure #Traralgon #RegionalGrowth #CarParkDesign #ArchitectureInProgress
Aug 27

Relationships with key suppliers are critical for us to ensure we deliver exceptional results. Meeting Dr Harvey Law, head of Megasorber, and seeing latest products first hand at their impressive manufacturing plant.
#Architecture #SupplierPartnership #AcousticSolutions #BuildingInnovation #DesignExcellence #Megasorber #ConstructionPartners #InnovationInDesign #AcousticDesign
Aug 20

🏟️ Site visit day!
Our team dropped by Jack Edwards Pavilion as it nears completion — just in time for handover to an ecstatic club... Best change rooms in the NPL!
#Architecture #SportsArchitecture #JackEdwardsPavilion #KatzArchitecture #MelbourneArchitecture
Aug 14

Playground works progressing at Mornington Special Developmental School!
Landscaping is well underway for the new junior playground at Mornington SDS, with natural elements like stone edging and softfall surfacing beginning to define the space. Looking forward to seeing this outdoor learning and play environment come to life.
#LandscapeArchitecture #PlaygroundDesign #Mornington #InclusiveDesign #OutdoorLearning #EducationSpaces #ArchitectureAustralia
Jul 30

Traralgon Multi-Level Car Park is taking shape!
Feature precast panels are now going up on site as the structure begins to reveal its form. Great to see strong progress on this key piece of local infrastructure.
#Architecture #ConstructionUpdate #Traralgon #UrbanDesign #PrecastPanels #CarParkDesign
Jul 16

Final touches underway at Jack Edwards Stadium!
The stadium at Jack Edwards is nearing completion, with finishing details being wrapped up on site. We’re excited to see this project come to life and can’t wait to share the final result soon.
#Architecture #StadiumDesign #JackEdwardsReserve #UrbanInfrastructure #DesignInProgress #SportAndCommunity
Jul 10

New Commercial Development | Concept
Here’s a look at a suburban commercial development concept we’ve been working on.
The design utilises simple materials and considered articulation to define entry points and establish a clear rhythm along the façade.
A direct approach with a refined outcome.
#Architecture #CommercialDesign #FacadeArticulation #KatzArchitecture
May 30

🌈 Lights on at Bogong!
A wave of colour now washes over Bogong Carpark, thanks to its newly installed dynamic lighting officially transforming the façade — a vibrant addition to the Glen Waverley skyline.
Proud to see architecture and lighting working together to elevate our urban spaces.
#UrbanDesign #ArchitecturalLighting #BogongCarpark #CityGlow #ArchitectureAU #Katzarchitecture #Katz
May 26

Mornington Special Development School – Almost There!
We’re excited to give you a glimpse of the soon-to-be-completed Mornington Special Development School.
It’s been a rewarding journey bringing this project to life, and we can’t wait to share the final result with you.
Stay tuned for the big reveal!
#KatzArchitecture #DesignForEducation #MorningtonSDS #NearCompletion
May 22

