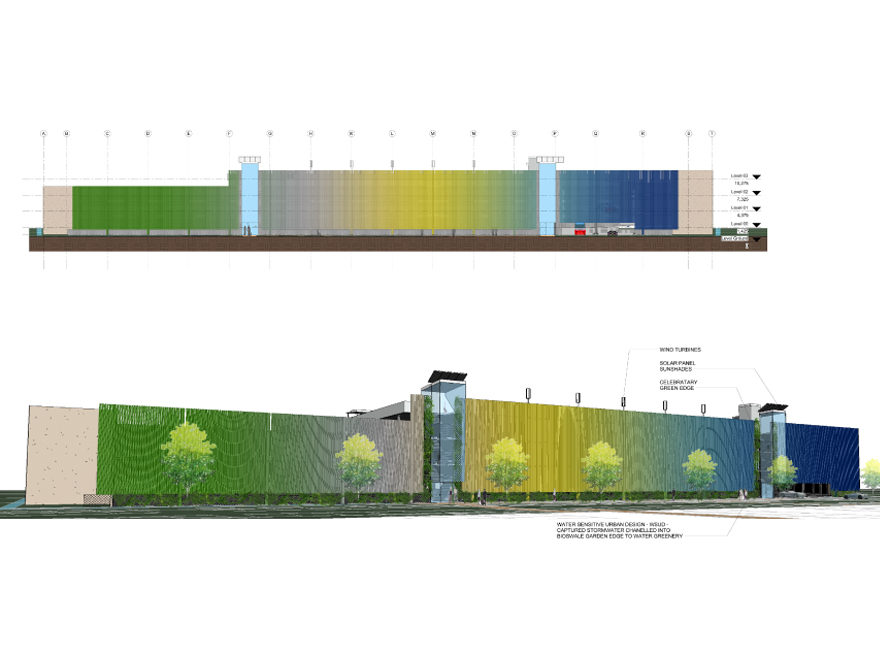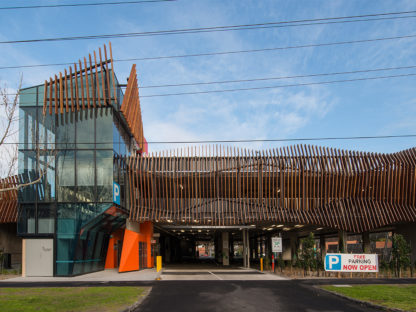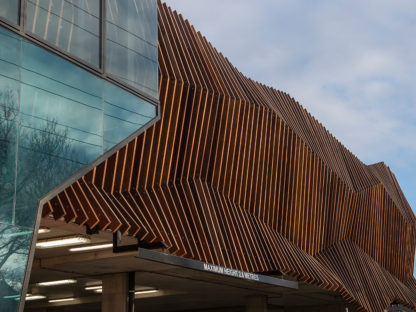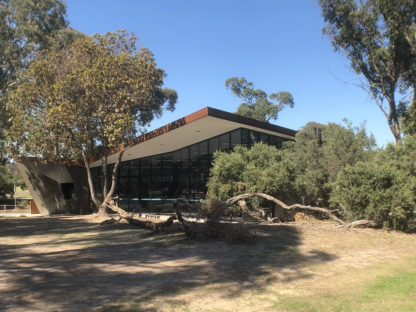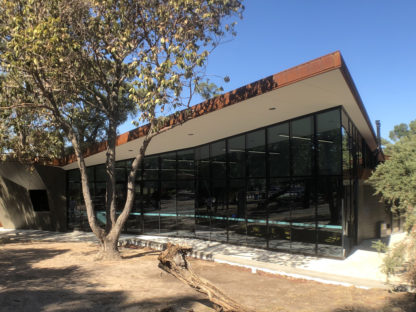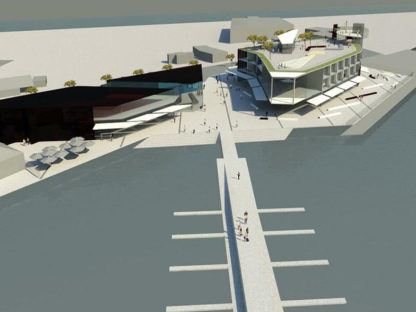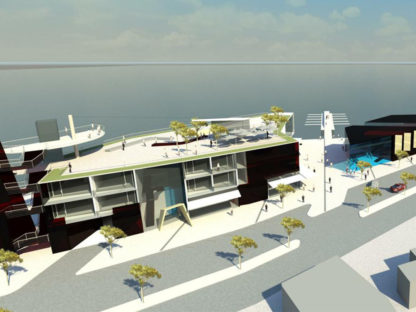Architectural Intrigue
Traditional Custodians
Bunurong People
Location
Mulgrave, Victoria
Client
BROAD/APM
Project cost
$18 m
Relevance
Unique and specific design outcome
Value adding through maximising site utilisation
Realising commercial return
Located adjacent the new Children’s Hospital wing at Monash Medical Centre, this project involved a detailed review of a range of car park design options and philosophies.
Through clever planning and use of site levels, the area of our proposal reduced the provided design area by 12%, demonstrating value in intelligent design.
Safety in design was critical and a key element of our design approach brought the circulation cores out into the public façade, to ensure safe and visible access to the relevant levels of the building.
A range of structural alternatives was considered including increased spans to 164 m to reduce columns, utilising steel, in-situ- concrete, bondek and prefabricated panels.
A range of footprints according to with the Australian Standard and the planning scheme were compared to determine the best value for money.
A range of façade options was also considered to offer significant savings to the hospital, including:
- A green landscape façade using simple zinc purlins at approximately $2 m less than the provided design
- A coloured panelled facade
- A coloured purlin facade
