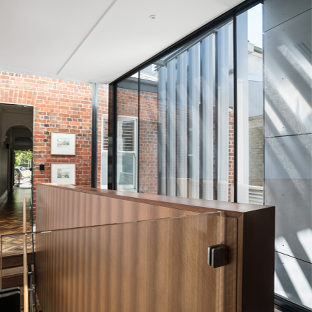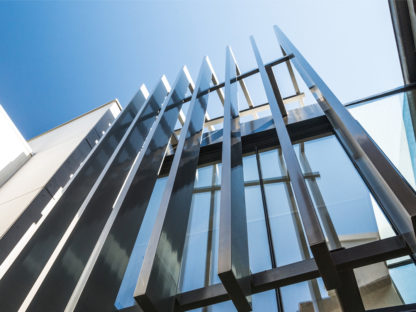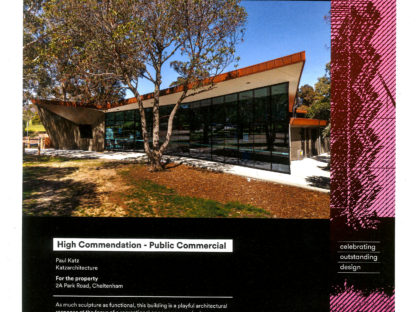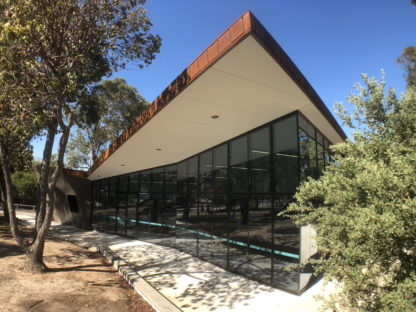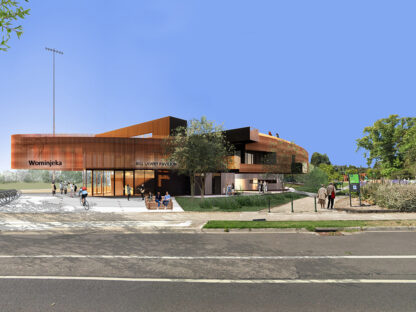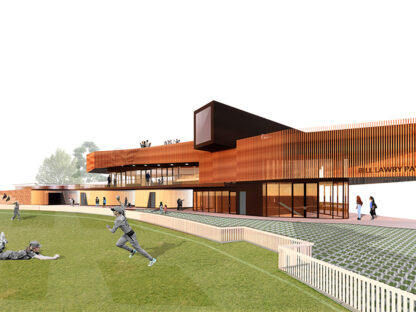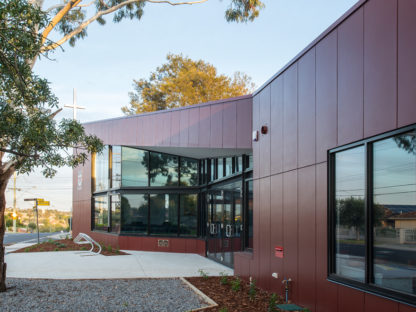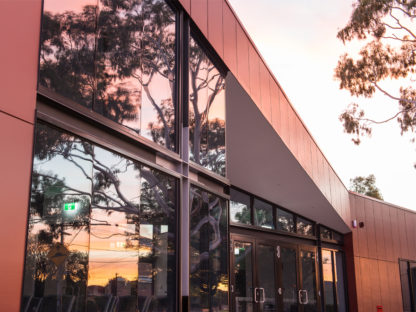News and Highlights
Final touches underway at Jack Edwards Stadium!
The stadium at Jack Edwards is nearing completion, with finishing details being wrapped up on site. We’re excited to see this project come to life and can’t wait to share the final result soon.
#Architecture #StadiumDesign #JackEdwardsReserve #UrbanInfrastructure #DesignInProgress #SportAndCommunity
Jul 10

Final touches underway at Jack Edwards Stadium!
The stadium at Jack Edwards is nearing completion, with finishing details being wrapped up on site. We’re excited to see this project come to life and can’t wait to share the final result soon.
#Architecture #StadiumDesign #JackEdwardsReserve #UrbanInfrastructure #DesignInProgress #SportAndCommunity
New Commercial Development | Concept
Here’s a look at a suburban commercial development concept we’ve been working on.
The design utilises simple materials and considered articulation to define entry points and establish a clear rhythm along the façade.
A direct approach with a refined outcome.
#Architecture #CommercialDesign #FacadeArticulation #KatzArchitecture
May 30

New Commercial Development | Concept
Here’s a look at a suburban commercial development concept we’ve been working on.
The design utilises simple materials and considered articulation to define entry points and establish a clear rhythm along the façade.
A direct approach with a refined outcome.
#Architecture #CommercialDesign #FacadeArticulation #KatzArchitecture
🌈 Lights on at Bogong!
A wave of colour now washes over Bogong Carpark, thanks to its newly installed dynamic lighting officially transforming the façade — a vibrant addition to the Glen Waverley skyline.
Proud to see architecture and lighting working together to elevate our urban spaces.
#UrbanDesign #ArchitecturalLighting #BogongCarpark #CityGlow #ArchitectureAU #Katzarchitecture #Katz
May 26

🌈 Lights on at Bogong!
A wave of colour now washes over Bogong Carpark, thanks to its newly installed dynamic lighting officially transforming the façade — a vibrant addition to the Glen Waverley skyline.
Proud to see architecture and lighting working together to elevate our urban spaces.
#UrbanDesign #ArchitecturalLighting #BogongCarpark #CityGlow #ArchitectureAU #Katzarchitecture #Katz
Mornington Special Development School – Almost There!
We’re excited to give you a glimpse of the soon-to-be-completed Mornington Special Development School.
It’s been a rewarding journey bringing this project to life, and we can’t wait to share the final result with you.
Stay tuned for the big reveal!
#KatzArchitecture #DesignForEducation #MorningtonSDS #NearCompletion
May 22

Mornington Special Development School – Almost There!
We’re excited to give you a glimpse of the soon-to-be-completed Mornington Special Development School.
It’s been a rewarding journey bringing this project to life, and we can’t wait to share the final result with you.
Stay tuned for the big reveal!
#KatzArchitecture #DesignForEducation #MorningtonSDS #NearCompletion
🏉 New Sporting Pavilion | Tooradin, VIC
We’re excited to share a glimpse of our latest concept design — a contemporary sporting pavilion set in the heart of the Tooradin Recreation Reserve
This design response takes advantage of the significant flood level, with an elevated form floating above the ground and providing an excellent view over the sports field on one side, and the netball courts on the other.
Just another way we turn constraints into opportunities!
#Communitydesign #Sportspavilion #Publicspaces #Katzarchitecture #Katz
May 15

🏉 New Sporting Pavilion | Tooradin, VIC
We’re excited to share a glimpse of our latest concept design — a contemporary sporting pavilion set in the heart of the Tooradin Recreation Reserve
This design response takes advantage of the significant flood level, with an elevated form floating above the ground and providing an excellent view over the sports field on one side, and the netball courts on the other.
Just another way we turn constraints into opportunities!
#Communitydesign #Sportspavilion #Publicspaces #Katzarchitecture #Katz
Just wrapped up an incredible few days travelling through regional Victoria, working with Court Services Victoria.
We visited court buildings throughout the Grampians and Barwon regions, assessing transaction counters to help ensure they’re safe, functional, and built to support the important work of our justice system.
#Architecture #PublicArchitecture #RegionalVictoria #DesignForSafety #SecureDesign #Grampians #Barwon #ArchitectureAustralia #KatzArchitecture
May 9

Just wrapped up an incredible few days travelling through regional Victoria, working with Court Services Victoria.
We visited court buildings throughout the Grampians and Barwon regions, assessing transaction counters to help ensure they’re safe, functional, and built to support the important work of our justice system.
#Architecture #PublicArchitecture #RegionalVictoria #DesignForSafety #SecureDesign #Grampians #Barwon #ArchitectureAustralia #KatzArchitecture
Bogong Carpark – Nearing Completion
We are excited to share a preview of the Bogong Carpark as it approaches completion.
This shot captures the main core – clean lines, striking geometry, and a lighting design that brings it to life after dark whilst addressing CPTED.
A project focused on functionality, safety, and urban integration – Stay tuned for the final reveal.
#Katzarchitecture #Carparkdesign #multilevelcarpark #Architecture #Urbandesign
Apr 16

Bogong Carpark – Nearing Completion
We are excited to share a preview of the Bogong Carpark as it approaches completion.
This shot captures the main core – clean lines, striking geometry, and a lighting design that brings it to life after dark whilst addressing CPTED.
A project focused on functionality, safety, and urban integration – Stay tuned for the final reveal.
#Katzarchitecture #Carparkdesign #multilevelcarpark #Architecture #Urbandesign
🏗️✨ Progress Update: Jack Edwards Stadium ✨🏗️
Exciting things are taking shape at Jack Edwards Reserve! Our new 500-seat stadium is rising fast.
Stay tuned as we push forward—soon, fans will be cheering from brand-new seats, under stunning architecture designed for the ultimate matchday experience!
#StadiumDesign #KatzArchitecture #JackEdwardsStadium #Architecture
Apr 4

🏗️✨ Progress Update: Jack Edwards Stadium ✨🏗️
Exciting things are taking shape at Jack Edwards Reserve! Our new 500-seat stadium is rising fast.
Stay tuned as we push forward—soon, fans will be cheering from brand-new seats, under stunning architecture designed for the ultimate matchday experience!
#StadiumDesign #KatzArchitecture #JackEdwardsStadium #Architecture
Recently completed!
Deep Creek Sports Pavilion takes full advantage of the site`s natural levels, integrating tiered spectator seating for an immersive viewing experience. This design responds to the sloping site providing fully compliant DDA access to all levels, including the baseball ring.
#Siteresponse #Sportpavilion #Katzarchitecture #Architecture #Deepcreek
Mar 14

Recently completed!
Deep Creek Sports Pavilion takes full advantage of the site`s natural levels, integrating tiered spectator seating for an immersive viewing experience. This design responds to the sloping site providing fully compliant DDA access to all levels, including the baseball ring.
#Siteresponse #Sportpavilion #Katzarchitecture #Architecture #Deepcreek
🚧 Progress is moving steadily at Mornington Special Development School! Every step brings us closer to an inclusive space designed to support learning and growth. More updates to come! #MorningtonSDS #Education #BuildingForTheFuture #Katzarchitecture
Mar 3

🚧 Progress is moving steadily at Mornington Special Development School! Every step brings us closer to an inclusive space designed to support learning and growth. More updates to come! #MorningtonSDS #Education #BuildingForTheFuture #Katzarchitecture
🚧 Construction Starting Soon! 🚧
We`re gearing up to break ground on Mt Cottrell Road Business Park—a new industrial and commercial precinct designed for modern businesses. With clean architectural lines, functional warehouse spaces, and a thoughtful balance of greenery and structure, this development will offer a smart, efficient workspace for a range of industries.
Stay tuned as we bring this project to life. More updates coming soon!
#MtCottrellBusinessPark #IndustrialArchitecture #CommercialDesign #WarehouseDevelopment #BreakingGround #KatzArchitecture #Katz
Feb 20

🚧 Construction Starting Soon! 🚧
We`re gearing up to break ground on Mt Cottrell Road Business Park—a new industrial and commercial precinct designed for modern businesses. With clean architectural lines, functional warehouse spaces, and a thoughtful balance of greenery and structure, this development will offer a smart, efficient workspace for a range of industries.
Stay tuned as we bring this project to life. More updates coming soon!
#MtCottrellBusinessPark #IndustrialArchitecture #CommercialDesign #WarehouseDevelopment #BreakingGround #KatzArchitecture #Katz
Recycled brick going up at Mornington Special Development School. Providing a sustainable and tactile statement to the front of the school.
#Recycledmaterials #Sustainablearchitecture #Designforsustainability #Architectureinprogress #
Feb 17

Recycled brick going up at Mornington Special Development School. Providing a sustainable and tactile statement to the front of the school.
#Recycledmaterials #Sustainablearchitecture #Designforsustainability #Architectureinprogress #
🚧 Progress Alert! 🚧
As the new car park at Bogong gets closer to completion. Check out the steel mesh façade, inspired by the iconic Bogong Moth.
#Katzarchitecture #Façadedesign #Architectureinprogress #multilevelcarpark #Carparkdesign
Feb 13

🚧 Progress Alert! 🚧
As the new car park at Bogong gets closer to completion. Check out the steel mesh façade, inspired by the iconic Bogong Moth.
#Katzarchitecture #Façadedesign #Architectureinprogress #multilevelcarpark #Carparkdesign
Our materials board developed for Seaford North Primary School responds to the adjacent Chelsea Edithvale Wetlands.
The materials, finishes and colours provide a connection with country.
#Designforcountry #Educationalarchitecture
#Architecture #DesignWithPurpose #Katzarchitecture
Feb 10

Our materials board developed for Seaford North Primary School responds to the adjacent Chelsea Edithvale Wetlands.
The materials, finishes and colours provide a connection with country.
#Designforcountry #Educationalarchitecture
#Architecture #DesignWithPurpose #Katzarchitecture
We’re thrilled to announce the finalisation of the Traralgon Multi-Level Carpark project!
As 2025 approaches, we can’t wait to see this project come to life, with construction kicking off in the New Year. Big thanks to everyone involved in getting us to this milestone.
Stay tuned for updates as we bring this exciting vision to reality.
#Katz #Katzarchitecture #Melbournearchitects #traralgon #carparkdesign #parametric #facadearchitecture
Dec 17

We’re thrilled to announce the finalisation of the Traralgon Multi-Level Carpark project!
As 2025 approaches, we can’t wait to see this project come to life, with construction kicking off in the New Year. Big thanks to everyone involved in getting us to this milestone.
Stay tuned for updates as we bring this exciting vision to reality.
#Katz #Katzarchitecture #Melbournearchitects #traralgon #carparkdesign #parametric #facadearchitecture
Paul Katz FRAIA is the Creative Director and founder of Katz Architecture, where he has directed numerous high-profile projects in sectors including public, civic, education, and sports. His notable works include the MCG, Docklands Stadium, Royal Melbourne Showgrounds, and AK Reserve Basketball Stadium. Before establishing Katz Architecture in 2011, Paul was a principal at Daryl Jackson and Design Director at Haskell. He has also contributed to the design of several education facilities, including Wesley College and International School of Hanoi. Throughout his career, Paul`s projects have been widely recognized for exceeding client expectations through innovative and sustainable design.
Beyond his professional achievements, Paul is an active member of the architectural community. He has served on various Australian Institute of Architects (RAIA) forums, including the Small Practice, Medium Practice, and Sustainability forums. Additionally, Paul has been a guest critic at the University of Melbourne and has taken a leadership role in community initiatives through the Temple Society of Australia. His commitment to advocacy and sustainable practices continues to shape his contributions to the field.
Dec 2

Paul Katz FRAIA is the Creative Director and founder of Katz Architecture, where he has directed numerous high-profile projects in sectors including public, civic, education, and sports. His notable works include the MCG, Docklands Stadium, Royal Melbourne Showgrounds, and AK Reserve Basketball Stadium. Before establishing Katz Architecture in 2011, Paul was a principal at Daryl Jackson and Design Director at Haskell. He has also contributed to the design of several education facilities, including Wesley College and International School of Hanoi. Throughout his career, Paul`s projects have been widely recognized for exceeding client expectations through innovative and sustainable design.
Beyond his professional achievements, Paul is an active member of the architectural community. He has served on various Australian Institute of Architects (RAIA) forums, including the Small Practice, Medium Practice, and Sustainability forums. Additionally, Paul has been a guest critic at the University of Melbourne and has taken a leadership role in community initiatives through the Temple Society of Australia. His commitment to advocacy and sustainable practices continues to shape his contributions to the field.
Almost there! The Lloyd Reserve Sports Pavilion is on the home stretch – just adding the finishing touches. Excited to see this space come to life and ready for the community to enjoy!
#Katzarchitecture
#LloydReserve
#Melbournearchitects
Oct 31

Almost there! The Lloyd Reserve Sports Pavilion is on the home stretch – just adding the finishing touches. Excited to see this space come to life and ready for the community to enjoy!
#Katzarchitecture
#LloydReserve
#Melbournearchitects
Who doesn’t love the sight of a big crane in action! Steel is flying up fast at Mornington Special Development School, bringing us one step closer to a brand-new space. Can’t wait to see this project take shape!
#katzarchitecture #education #educationarchtiecture #Progress #victoriaarchitecture #melbournearchitecture
Oct 31

Who doesn’t love the sight of a big crane in action! Steel is flying up fast at Mornington Special Development School, bringing us one step closer to a brand-new space. Can’t wait to see this project take shape!
#katzarchitecture #education #educationarchtiecture #Progress #victoriaarchitecture #melbournearchitecture
"Exciting progress at Bogong Carpark! Our new perforated screens are being installed, adding a sleek, modern look to the structure while providing both aesthetic appeal and functional screening. These custom panels will enhance the building`s façade, creating a dynamic interplay of light and shadow. Stay tuned for more updates as we continue to transform the space.
#Katz
#Katzarchitecture
#Carpark #Architecture #UrbanDesign #BongongCarpark #ConstructionUpdate #PerforatedScreens #ModernArchitecture #Progress"
Oct 23

"Exciting progress at Bogong Carpark! Our new perforated screens are being installed, adding a sleek, modern look to the structure while providing both aesthetic appeal and functional screening. These custom panels will enhance the building`s façade, creating a dynamic interplay of light and shadow. Stay tuned for more updates as we continue to transform the space.
#Katz
#Katzarchitecture
#Carpark #Architecture #UrbanDesign #BongongCarpark #ConstructionUpdate #PerforatedScreens #ModernArchitecture #Progress"

Further reading


