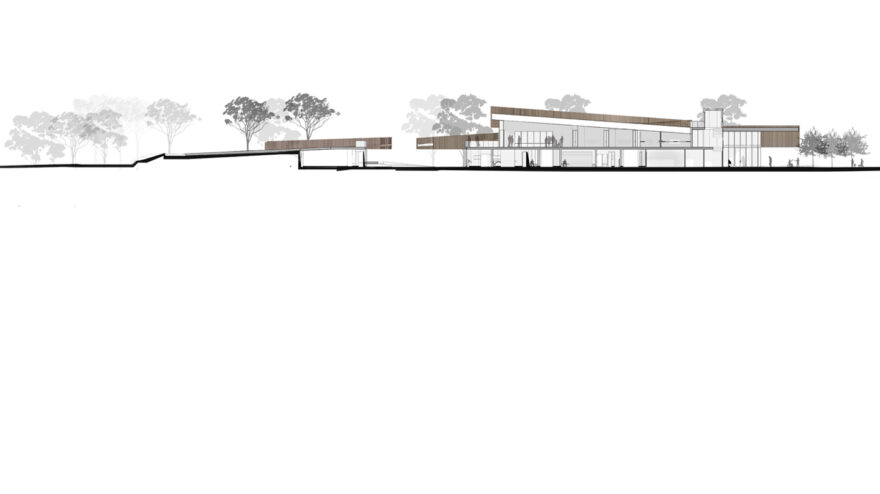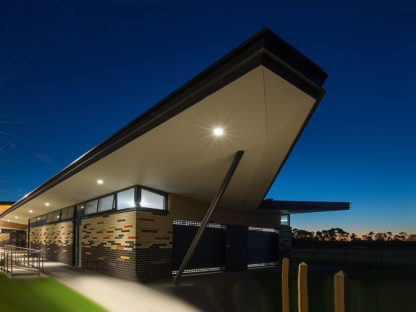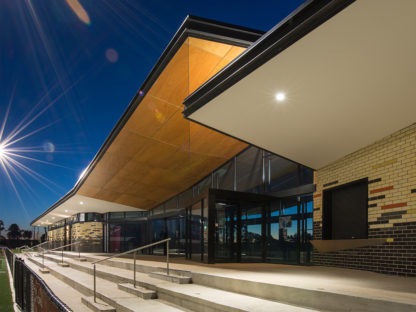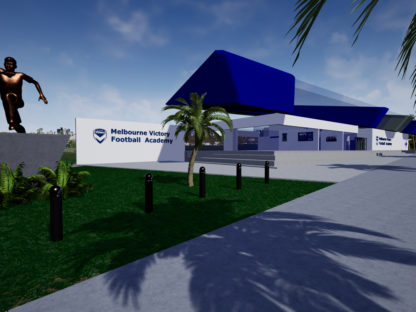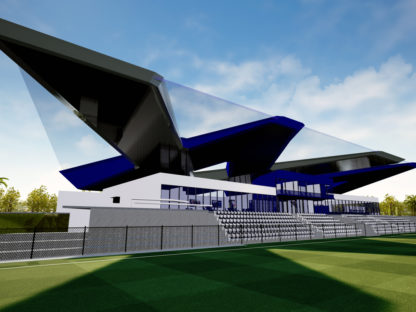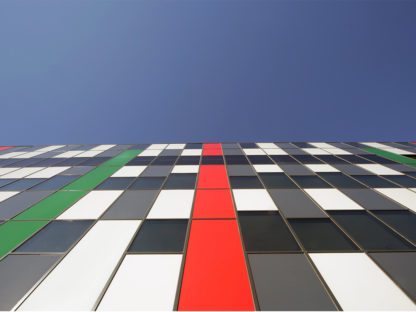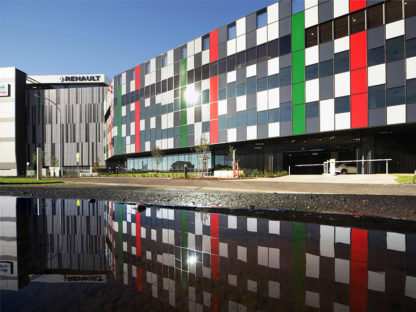Uniting the Community
Traditional Custodians
Wurundjeri People
Location
Northcote, Victoria
Client
Darebin City Council
Sustainability
Net Zero Carbon Status
Status
Competition Entry
Project cost
$7.8M
The Wurundjeri People take their name from the Woiwurrung Language word ‘Wurun’ meaning the Manna Gum (Eucalyptus viminalis) which is common along ‘Birrarung’ (Yarra River).We have used this as an inspiration to guide the building’s plan layout within the form of a Manna Gum leaf that sits comfortably beside the arc of the oval and extends to connect and root the building firmly into the landscape and context.
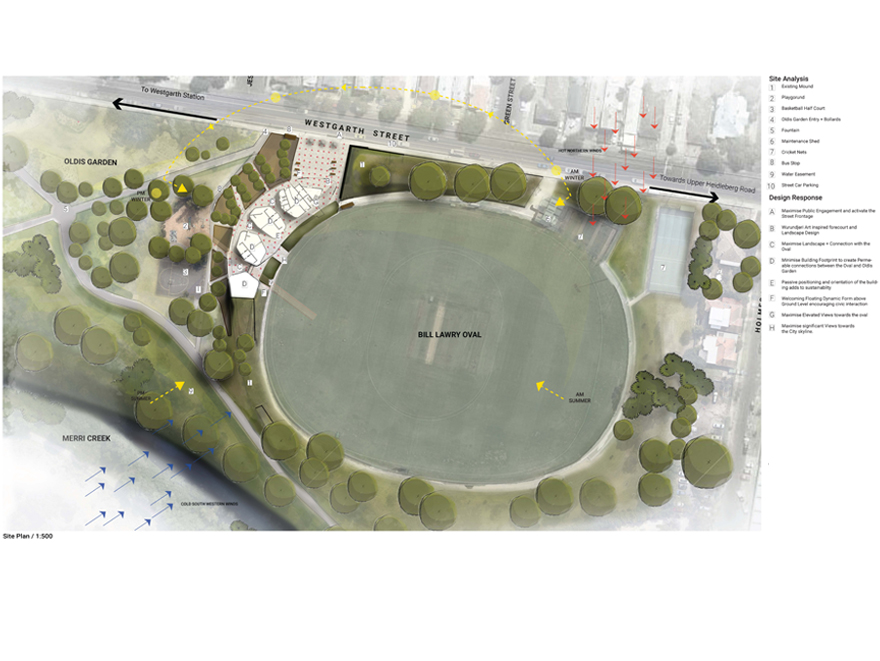
Our Intention is to create a striking yet humble building that is deeply rooted in the site and that respectfully brings together a variety of functions for people to unite people.
The site subtends a pivotal position with the sports field to the east, the formalised European Oldis gardens to the west, the more natural meandering edge of the Merri Creek to the south, and an urban context to Westgarth Street.
It is the relationships between all these parts that have stimulated a deeply rooted site-specific solution – one that strives to give back ecology and landscape, and that invites access and welcome throughout.
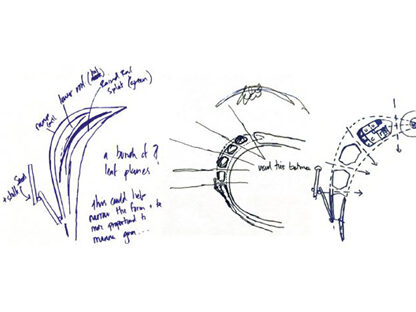
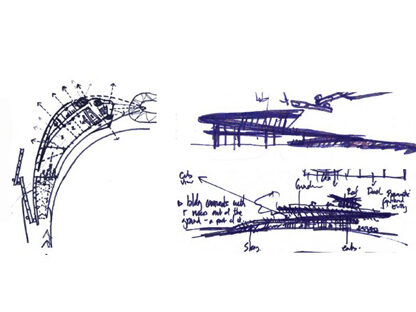
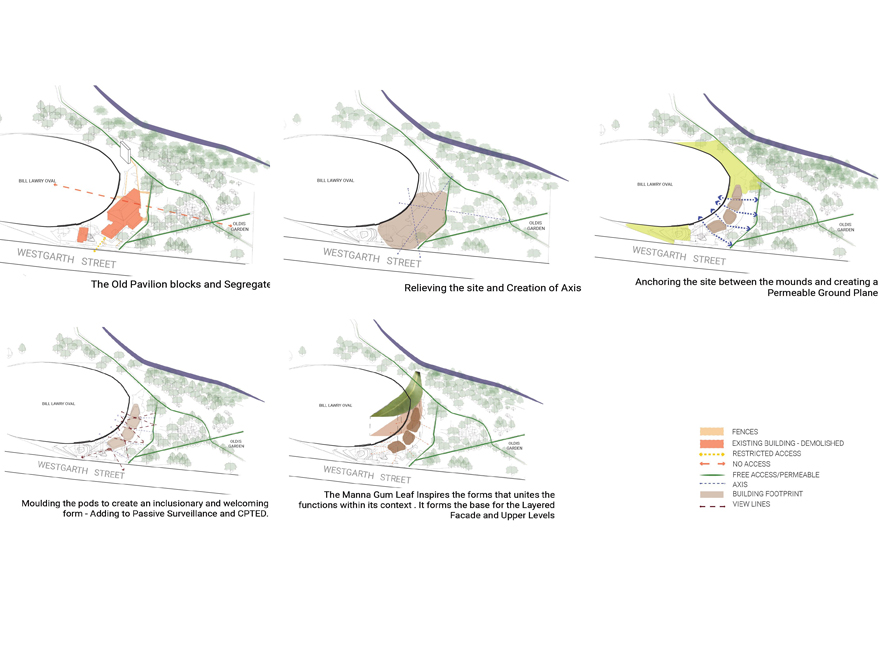
The building is physically connected into the existing landscape, with the southern mound providing a tangible link to the ground. This connection to the Merri Creek trail and Oldis Gardens offers public access up to the raking green roof via a broad interpretative walkway.
The previous barrier created by the old pavilion building between the gardens and sports oval is removed, with the ground level functions pulled apart and arranged in segregated pods that enable a more permeable, visible, and accessible connection between the two.
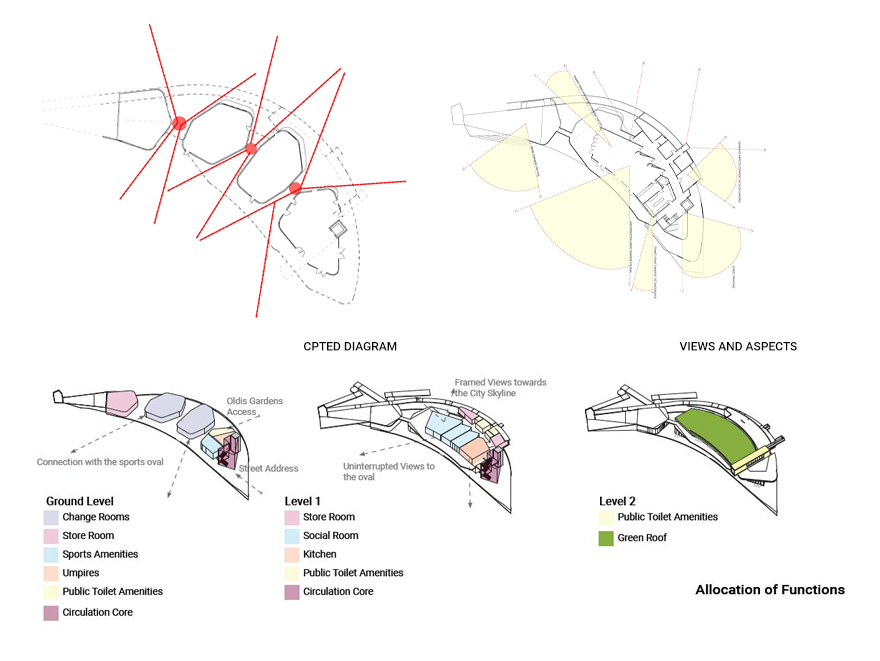
The new building makes a strong civic statement to Westgarth Street. Hovering over the indigenous inspired forecourt, the main arrival to the precinct is clear and legible. The building form is highly articulated providing great visual interest, with each side responding positively to its context. The origins of the manna gum leaf form has inspired the curving and layered façade treatments.
Views and aspects are maximised – Whilst the social space is positioned for focussed spectator viewing of the sports oval, all other elevations are similarly considered. The north and western facades see glazed elements, some even projecting beyond the screened façade to animate, activate, and respond to the attractive park views. To the south the form rises to a climax, enabling the social space to also overlook the Merri Creek and city skyline beyond. In this way, every elevation responds to its context. The addition of a bold cantilevered container at level 2 signifies that more is to be discovered at the roof deck level.
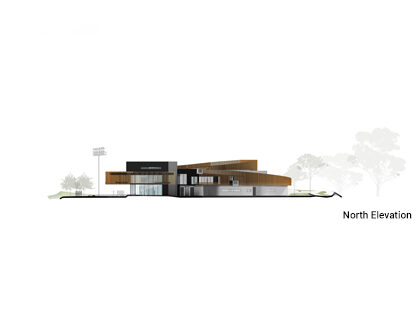
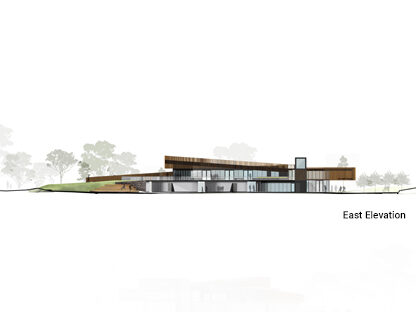
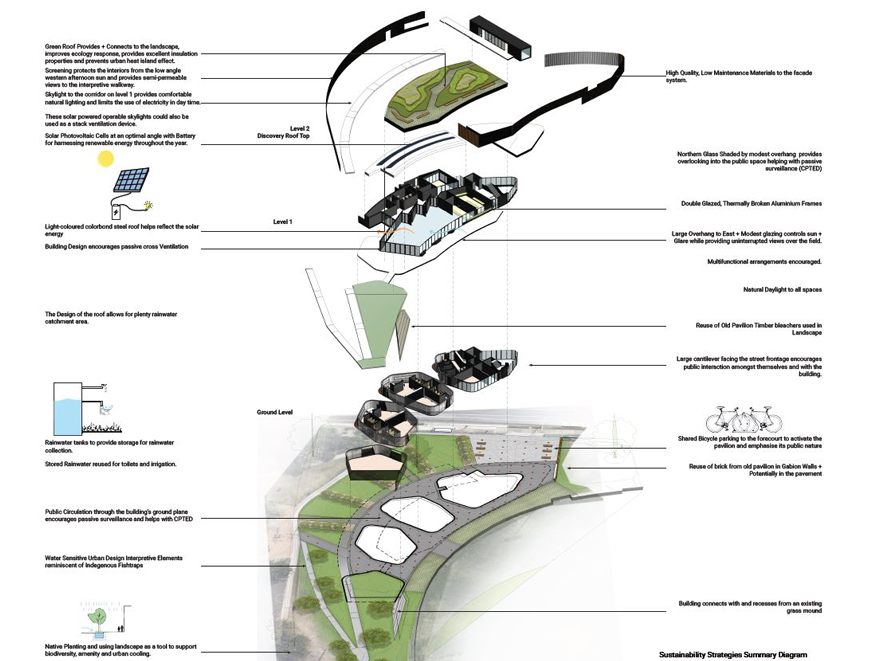
This Design has the makings of being able to achieve Net Zero Carbon Status,
Eben SimmonsPrincipal - Sustainability Integral Group
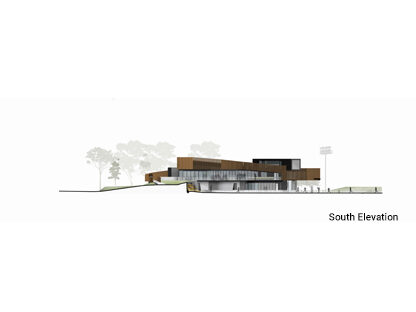
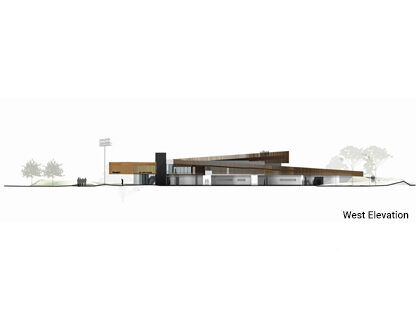
Views and aspects are maximised – Whilst the social space is positioned for focussed spectator viewing of the sports oval, all other elevations are similarly considered. The north and western facades see glazed elements, some even projecting beyond the screened façade to animate, activate, and respond to the attractive park views.
To the south the form rises to a climax, enabling the social space to also overlook the Merri Creek and city skyline beyond. In this way, every elevation responds to its context.
