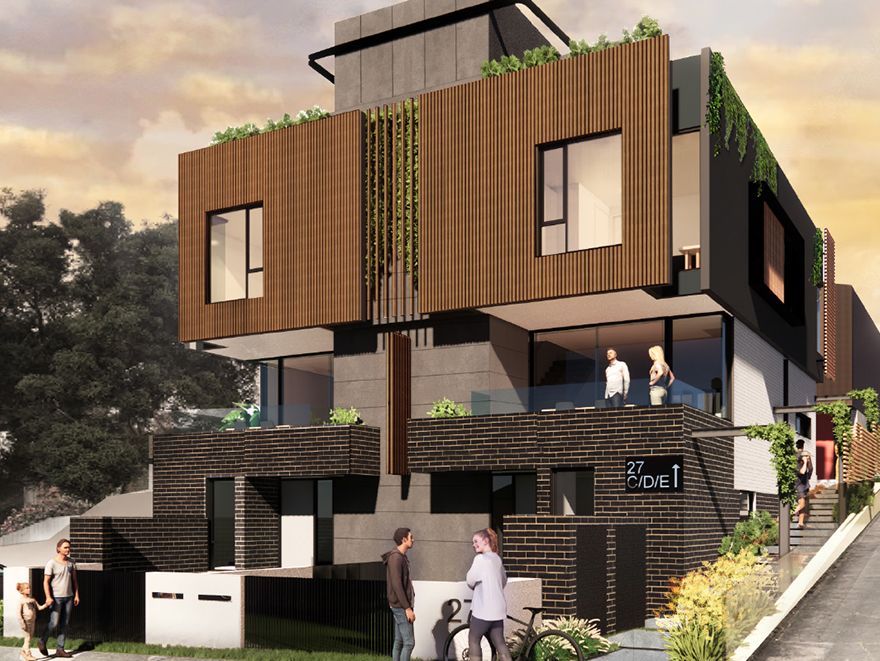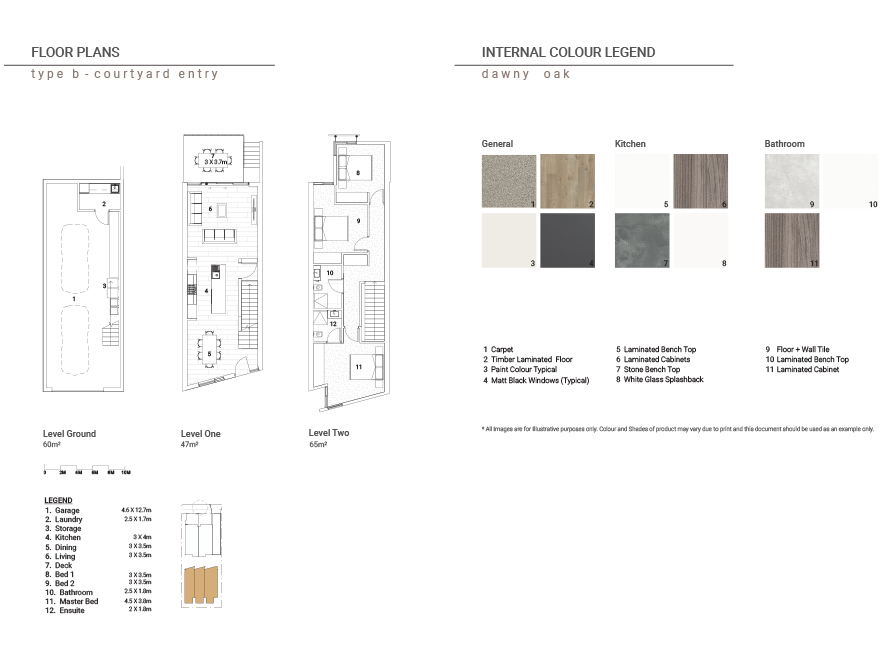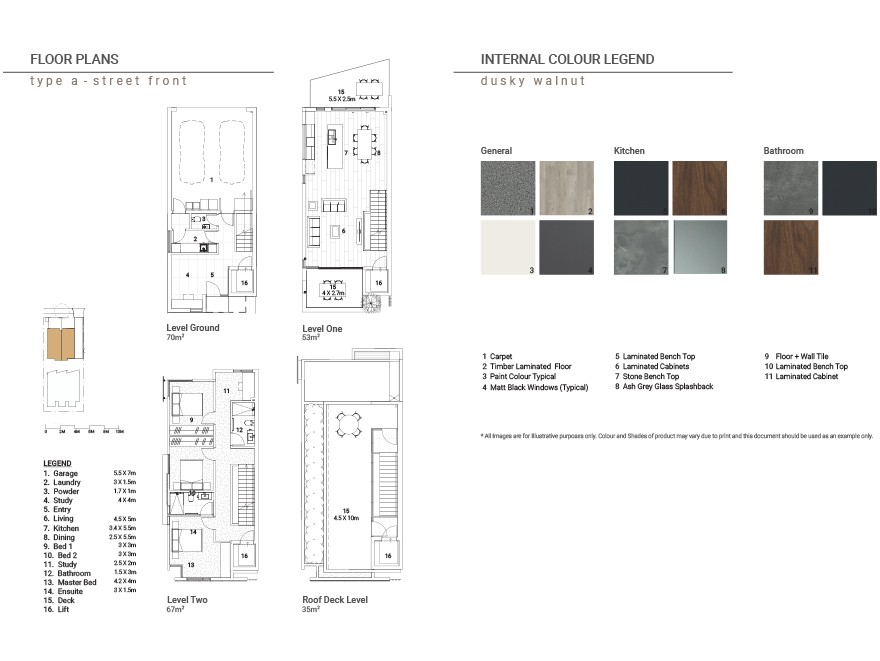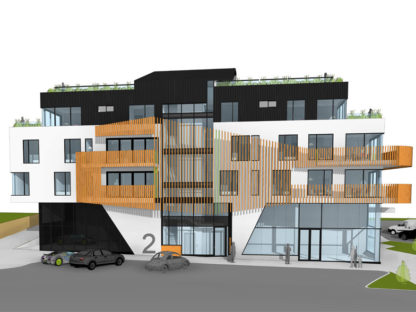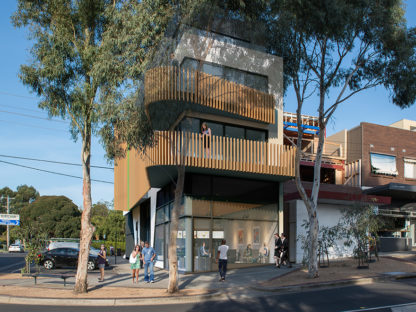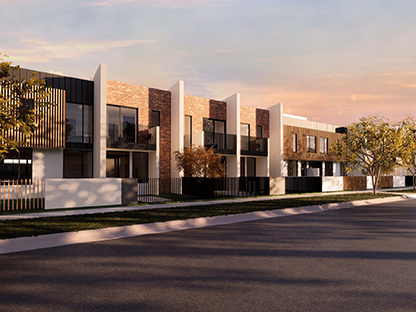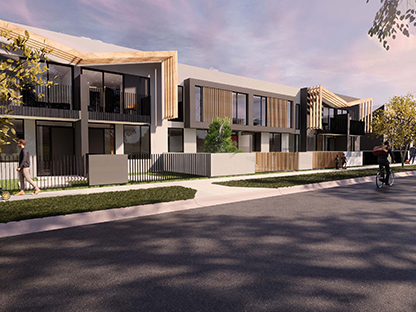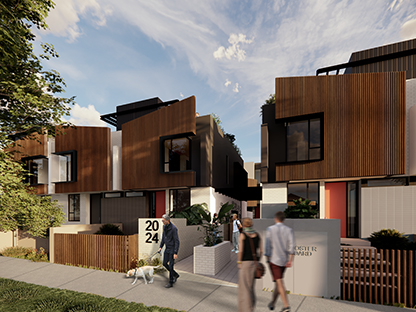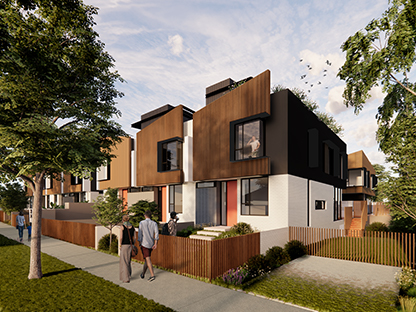Innovative design achieves strong yield.
Traditional Custodians
Bunurong People
Location
Berwick, Victoria
Client
Private Client
Area
1,758m2
Status
Town Planning Stage
Sustainability
Designed to meet Passive design principles
Project cost
$ 4.5m
Located within a leafy established neighbourhood, the townhouse designs are geared to provide alternative contemporary housing model.
A total of 5 residences with a range of 3 and 4 bedroom typologies are offered over 3 levels, each with concealed undercover parking.
The clever back to back model conceals cars under living area decks, allowing the street façade to be garage free and animated with lively human activity and landscaped gardens.
An elegant pathway leads to the rear townhouse entry areas, each accessed of a communal courtyard garden.
The design returns an impressive yield on a standard quarter acre allotment, whilst maintaining a contextual community response.
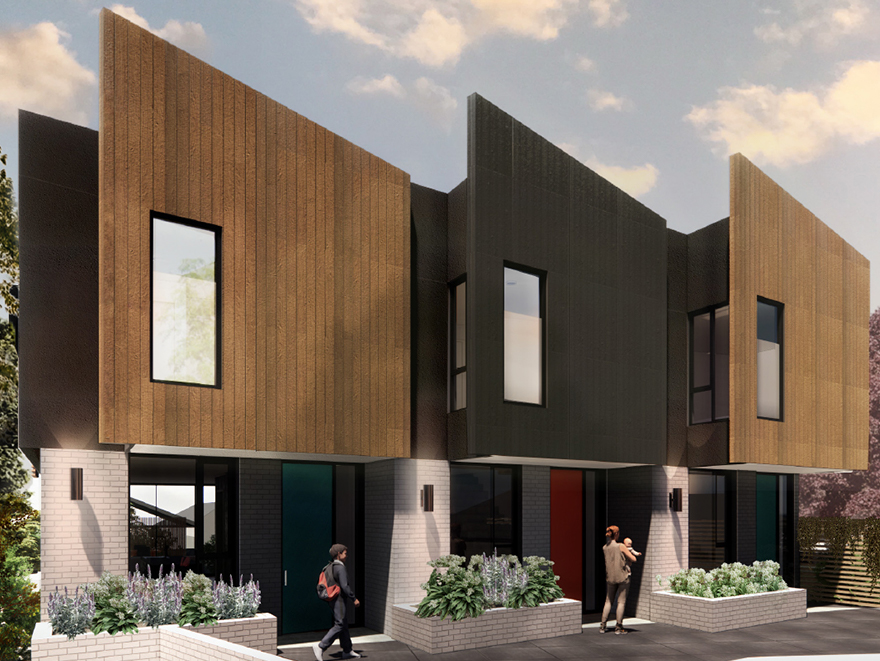
All townhouses have strong address points, either off the main street or via the inner arrival courtyard.
