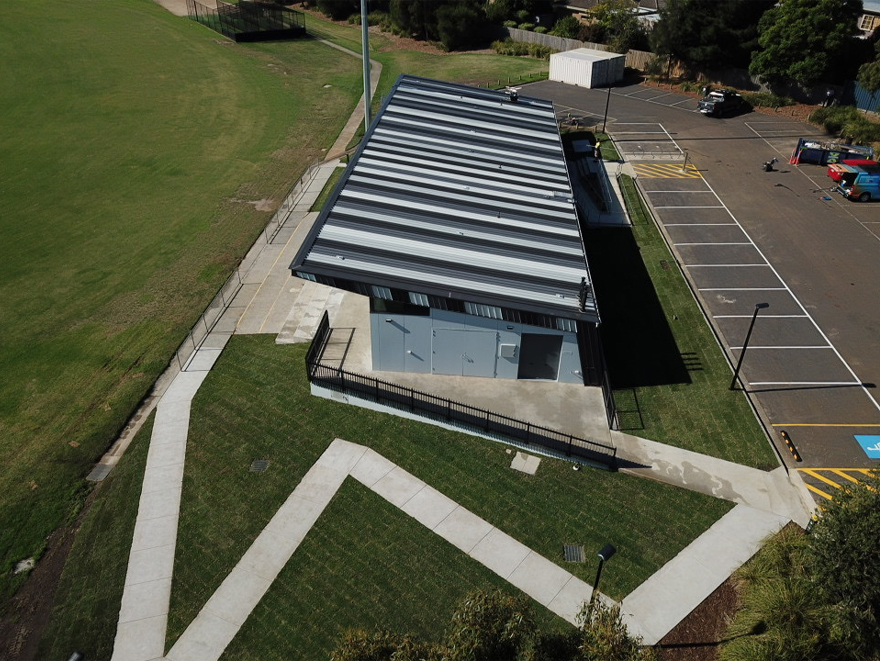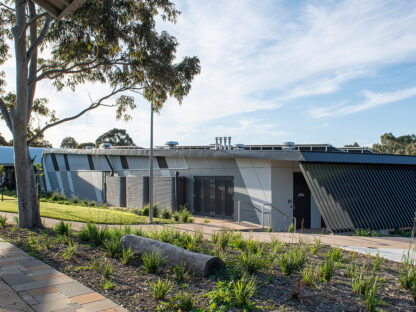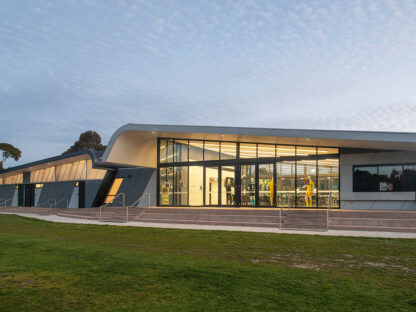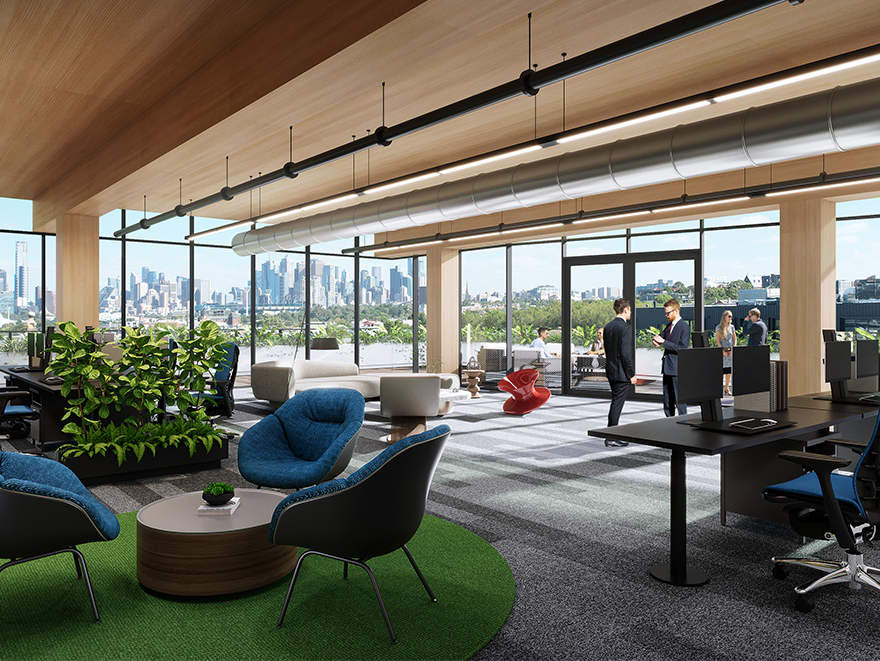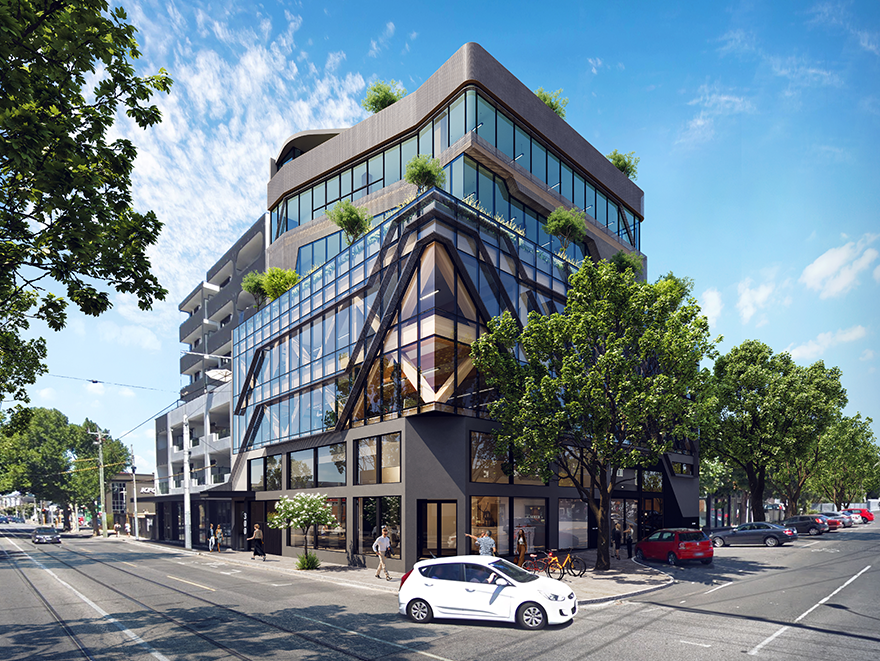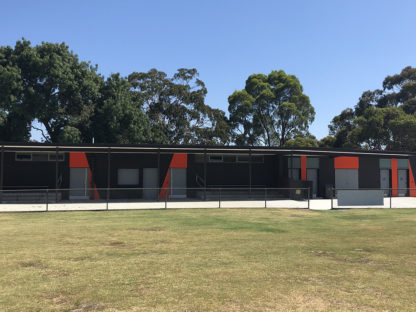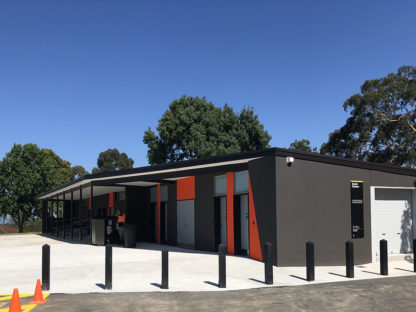Leaning in on the Action!
Traditional Custodians
Wurundjeri People
Location
Glen Waverley, Victoria
Client
Monash City Council
Area
400sqm
Status
Completed 2021
Project cost
$1.8M
The Brentwood Reserve pavilion commands a raised position overlooking the sports oval, ensuring it stays safely out of the site’s flood zone. The pavilion takes full advantage of its raised position with terraced seating levels providing a stadium setting for spectator viewing.
Whilst having a strong focus on sports, it also acknowledges the approach from the street with a social space that looks both ways, addressing arrival and sports. The street façade features alternating colours of Colourbond® steel panels, folded over to form the roof. This highlights the dynamic leaning form that energizes the field.
A key innovation is the large swing doors between the social and change rooms, enabling them to be opened up and used together for a variety of large functions
We are ecstatic…a fantastic venue for the club to enjoy
Glen Waverley RoversJunior Football Club
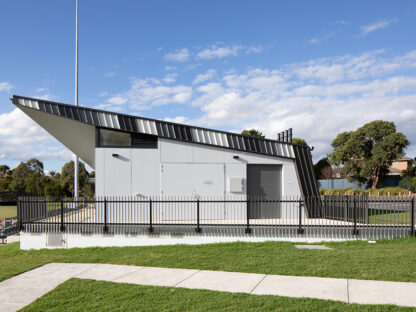
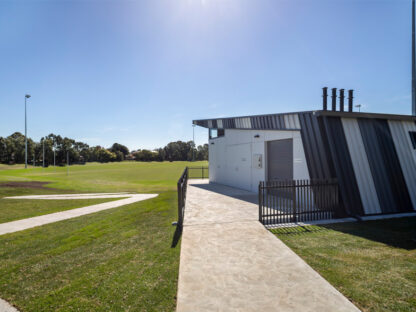
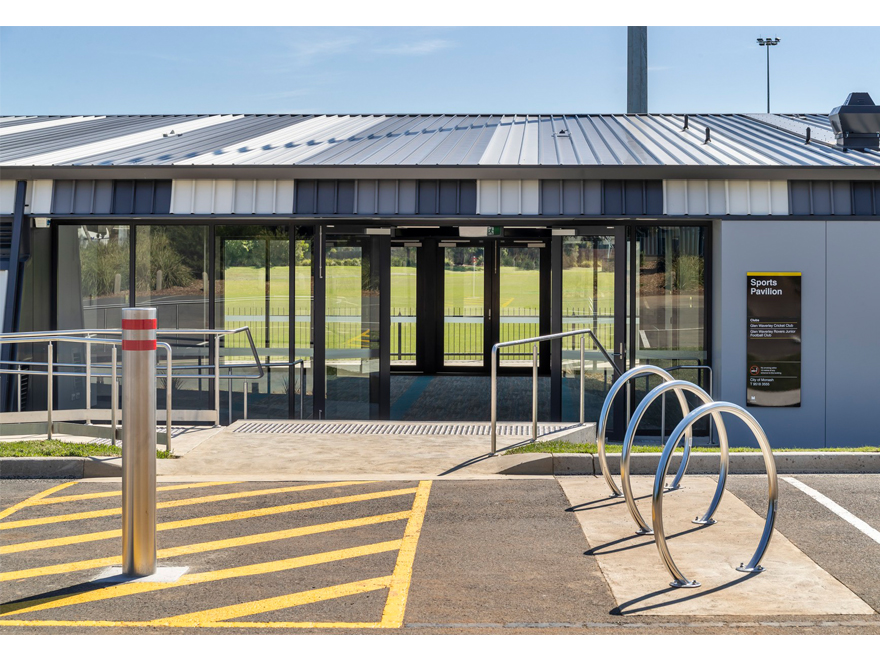
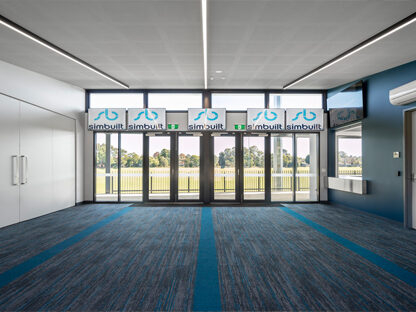
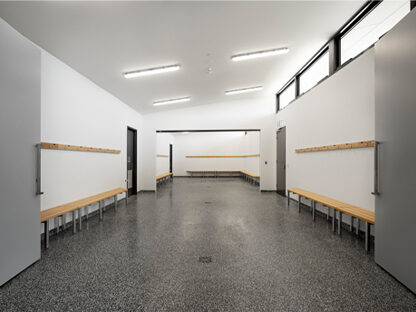
A continuous band of high level glass allows the roof to float, whilst enabling excellent natural light and ventilation to each of the change rooms and kitchen.
A clever mechanical response has minimised roof penetrations with major fans that are typical with this building type integrated into the façade. This allows the metallic form to be a strong visual feature on the site.
