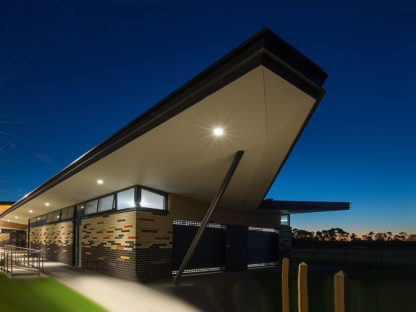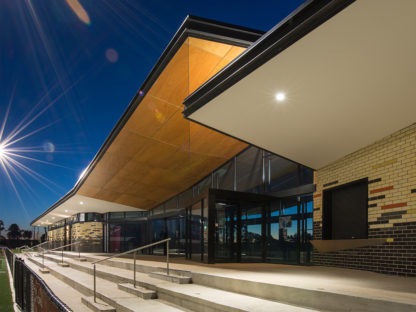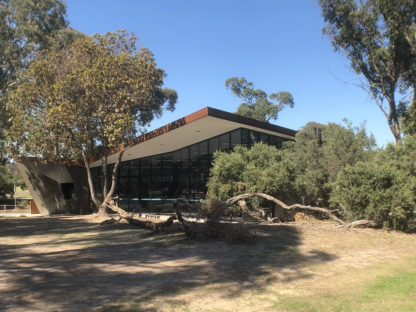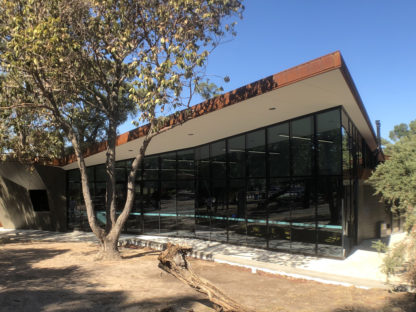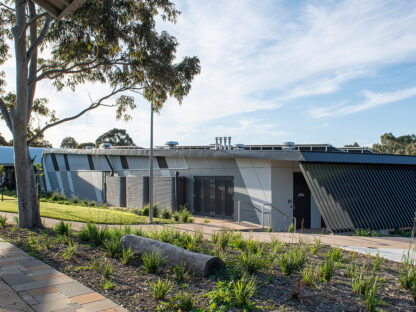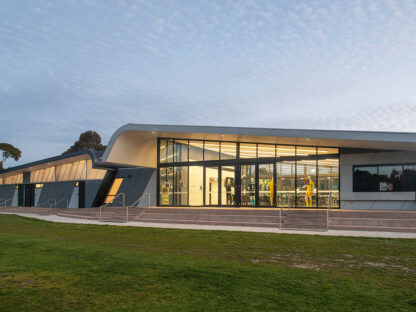Every angle covered for elite sport centre
Traditional Custodians
Wurundjeri People
Location
Footscray, Victoria
Client
City of Maribyrnong
Area
660m2
Status
Completed 2024
Sustainability
Designed to meet Council ESD targets
Project cost
$ 16.8m precinct/ $4.2m
Awards
ESD Grant 2018
Henry Turner South Pavilion is a community sports building that serves the local Rugby, Gridiron and Cricket club. An adaptable design caters to the needs of each particular sport, with flexible unisex change rooms for players and officials, storage and social spaces.
The main community space for the building is central in the design, focussing on best views and aspects to the sports field. A crank in the building form aligns it with the shape of the sports field, whilst also enabling a view back to the city skyline from the centre of the social space. In this way the building activates each facade
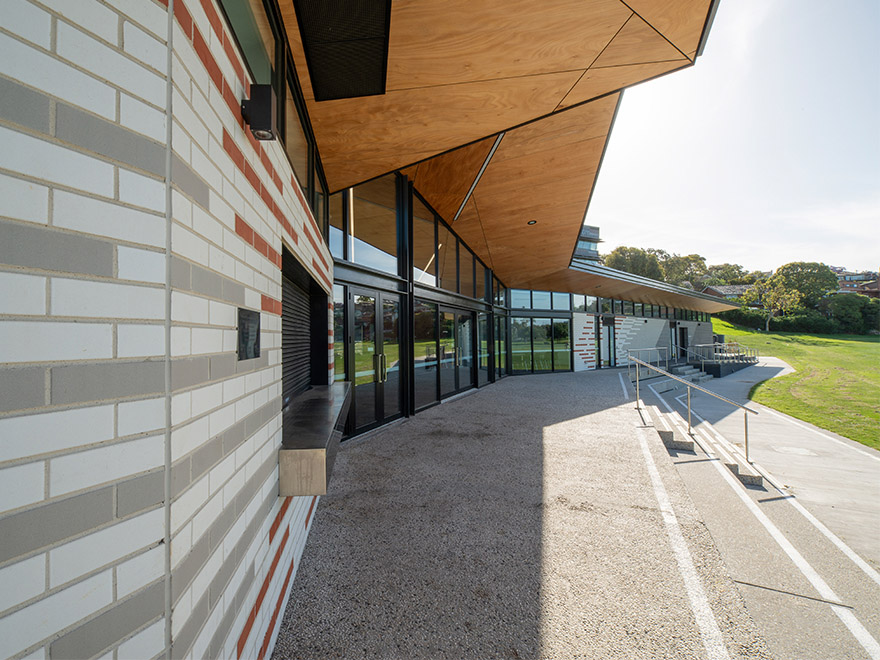
The design concept is simple, with a masonry base capped with a floating roof form separated by high level windows allowing natural light into private spaces. The cantilevered roof is clad with plywood which when up lit from below, further reinforces the floating form.
The brick is animated and points towards the social activity. It grades from a dark recessive colour on the ends to lighter and coloured bricks centrally where the main activity is. This heightens the sense of arrival to the public area, which is climaxed with full height glass fronts to both sides of the building, front and back.
The intention is to create a building façade that is animated on all sides, adequately keeping some areas private but still able to address the park setting appropriately.
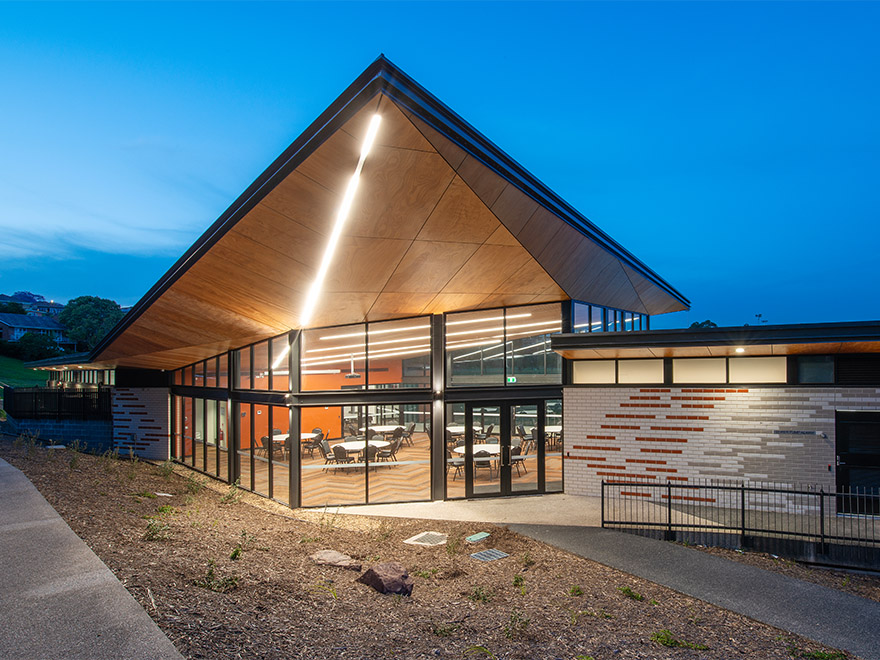
The brick is animated and points towards the social activity.
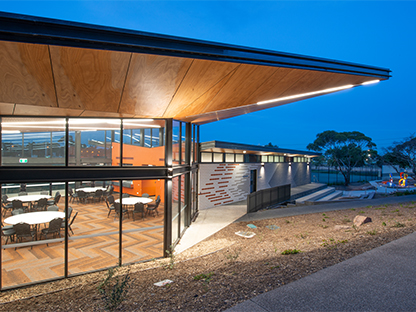
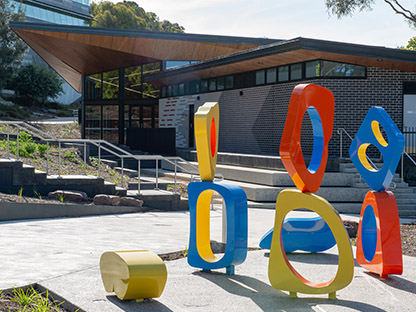
“An exciting design response that lifts the game and encourages involvement”


