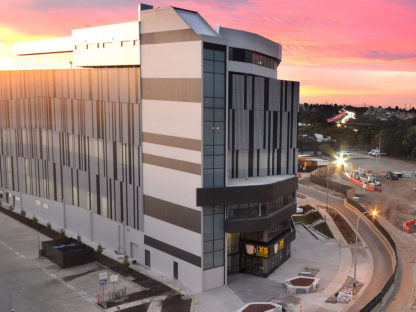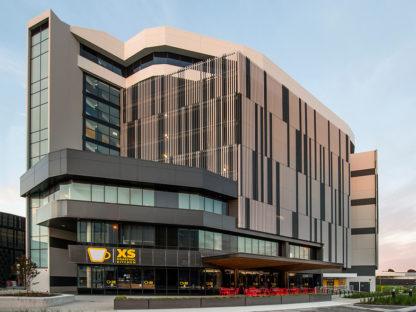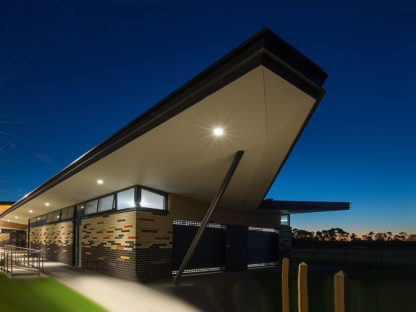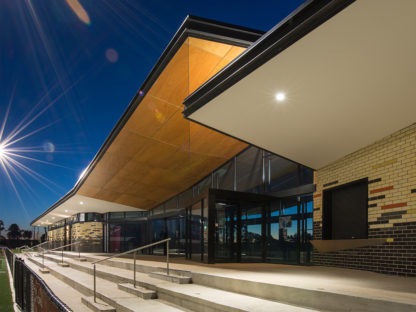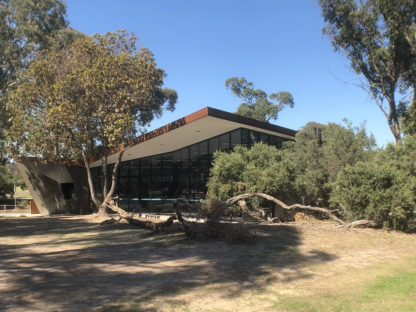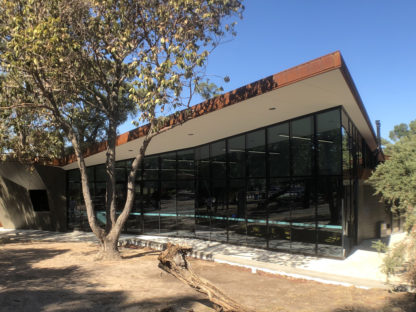Active Site Response
Traditional Custodians
Wurundjeri People
Location
Victoria
Client
BCC
Area
2974 sqm
Status
Town Planning Stage
Sustainability
Bess Rating System
Project cost
Site Precinct: $25m
Sports hall: $14m
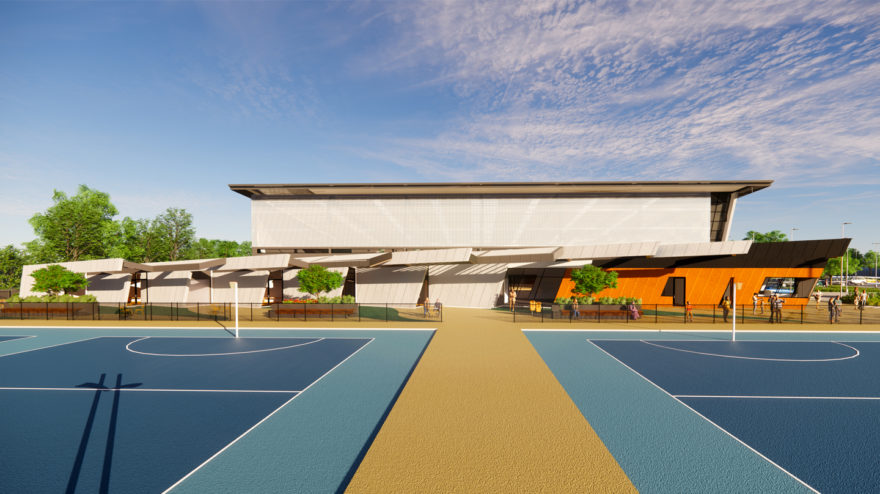
This significant site development creates a new state centre for netball in the south. Comprising a total development of 15 outdoor courts and 3 indoor courts, supported by a new road network and a car-parking.
The new pavilion and indoor sporting hall form a focal point within the precinct centred around a new community forecourt.
The pavilion has been strategically designed to feature an active facade that addresses both the indoor and outdoor courts, creating strong visual connections between them. This was seen as important since access points to the building could thereby be oriented eastwards, away from the prevailing southerly winds.
The site, previously used as a tip, has specific challenges. This results in a careful review of the ground conditions and design of the building structure and substructure accordingly.
The Pavilion project includes:
- Foyer/Social Space, Kitchen and Store
- Office, Control Centre, Committee Room
- Public Amenities DDA facilities.
- 4 no. Change Rooms with Amenities, including DDA facilities.
- 2 no. indoor courts with possible expansion
- Spectator seating for 750 people.


