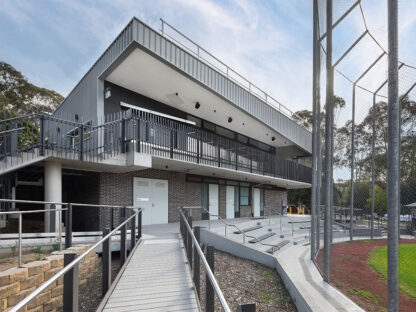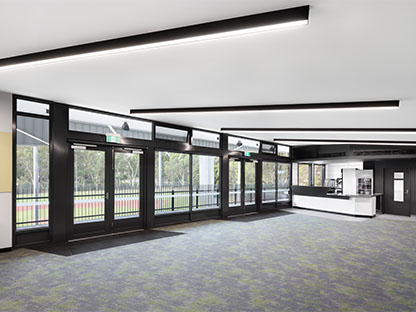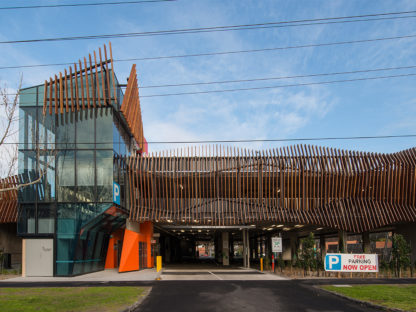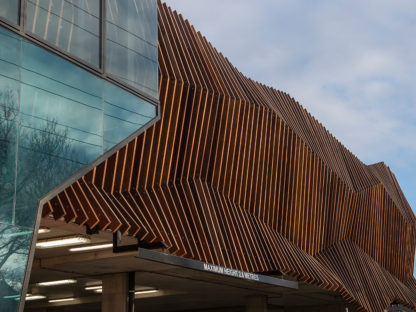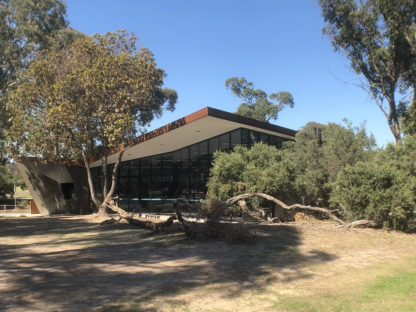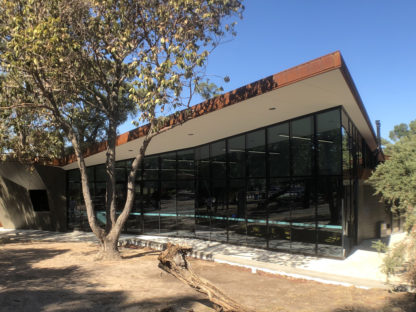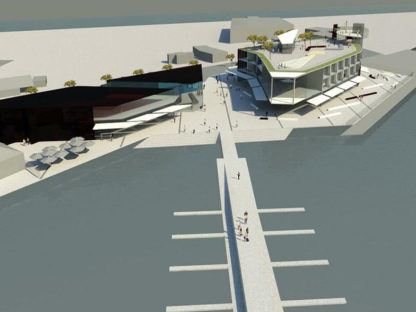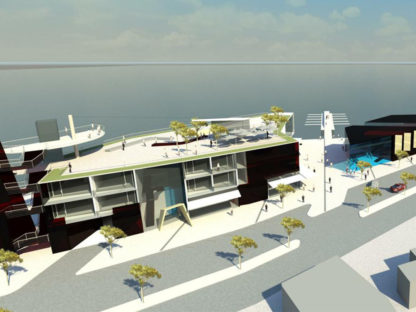Natural Site Features provide Inspiration
Traditional Custodians
Wurundjeri People
Location
Doncaster East, Victoria
Client
City of Manningham
Status:
Completed 2024
Sustainability
Bess Scorecard
Project Cost
$ 2.85 m
Deep Creek Reserve is positioned alongside the Yarra River on a heavily treed and steeply sloping site in Doncaster. The natural features of the site has stimulated a sympathetic response. Key to this is keeping the footprint small and accommodating functions over two levels. The lower level accommodates change rooms for players and officials, whilst the upper level contains the social functions.
The raised level of the social area enjoys views over the baseball field diamond, and out through the tree tops to the Yarra River beyond.
The levels around the building provided great complexity in resolution, with a series of walkways, ramps and stairs providing terraced positions around the building from which to gain access and enjoy views over the site. Each carefully navigates around sensitive retained trees.
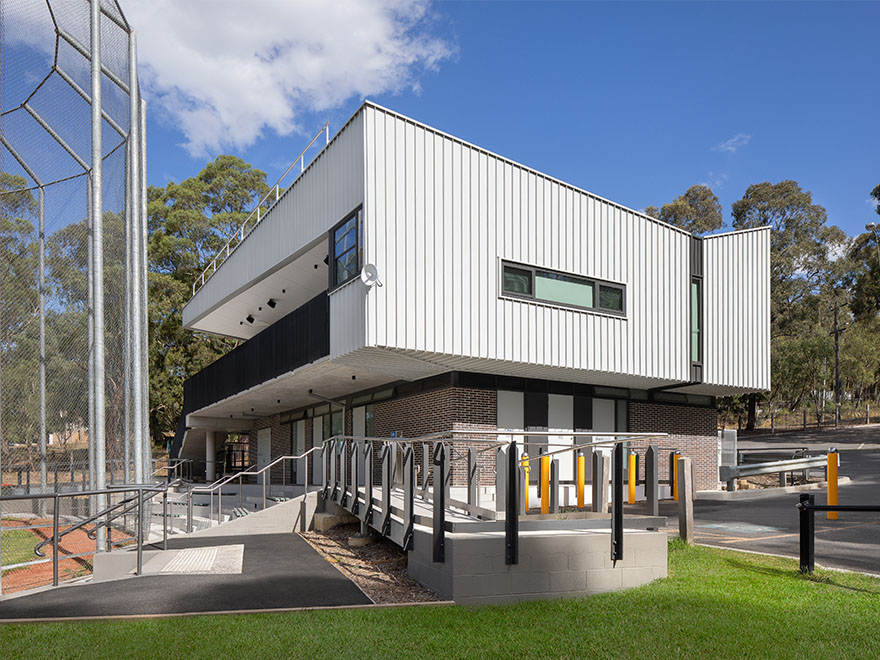
A reduced palette of materials responds to the natural site features: gum green, grey and brown are the inspiration for the base building colours, accented by the clubs colours internally.
The cantilevered roof and balcony edge are poised over the baseball field, as if in flight and part of the activity below.
The building forms are expressed separately with a metallic form hovering over a masonry base below.
“The cantilevered roof and balcony edge are poised over the baseball field, as if in flight and part of the activity below ”
