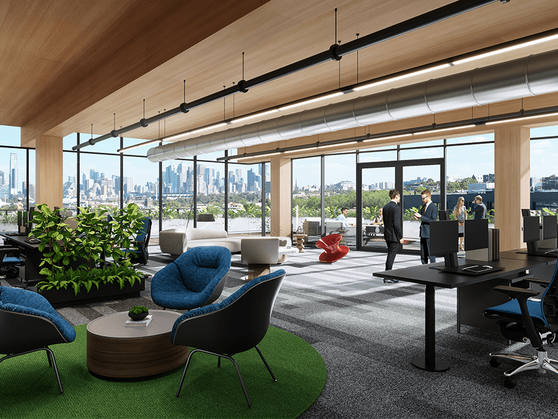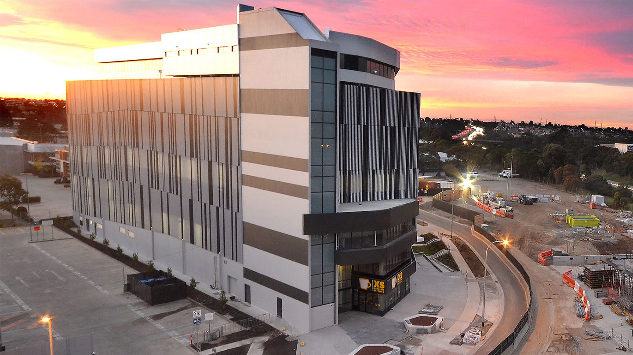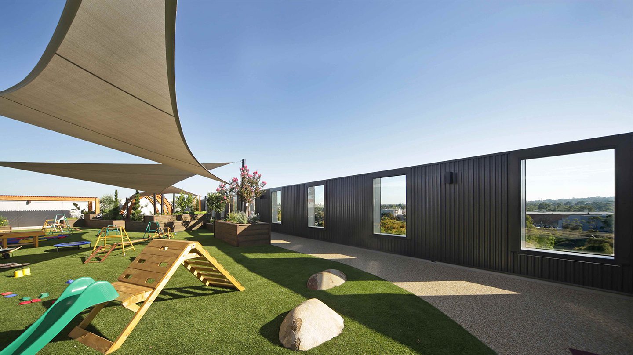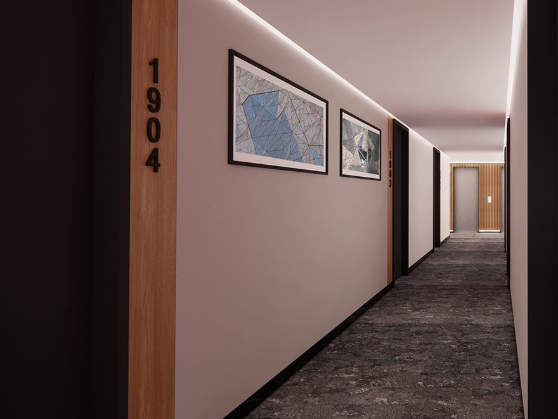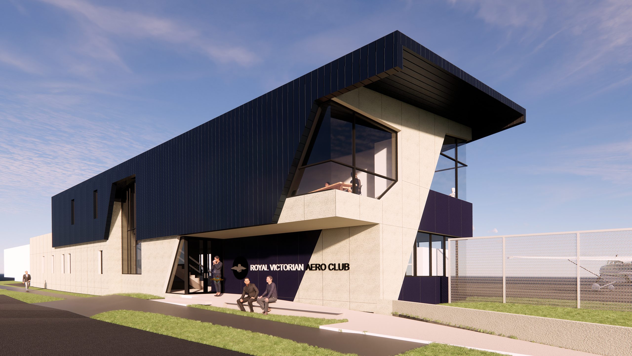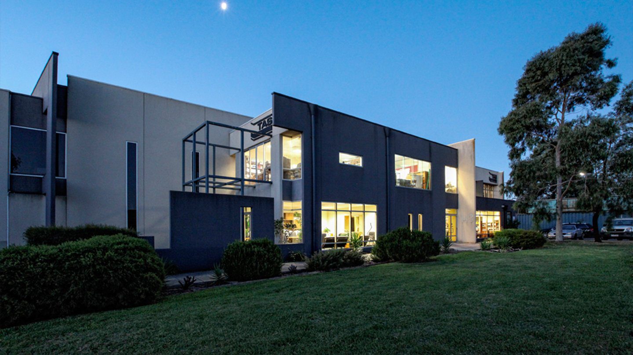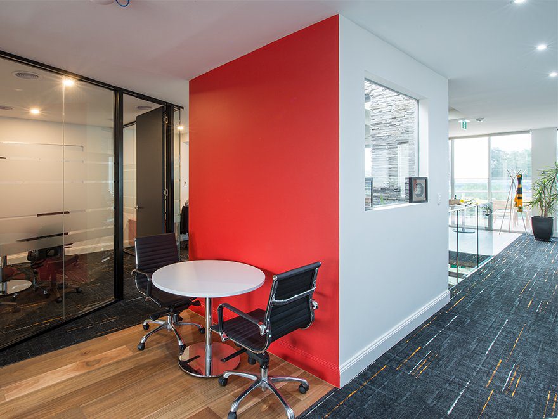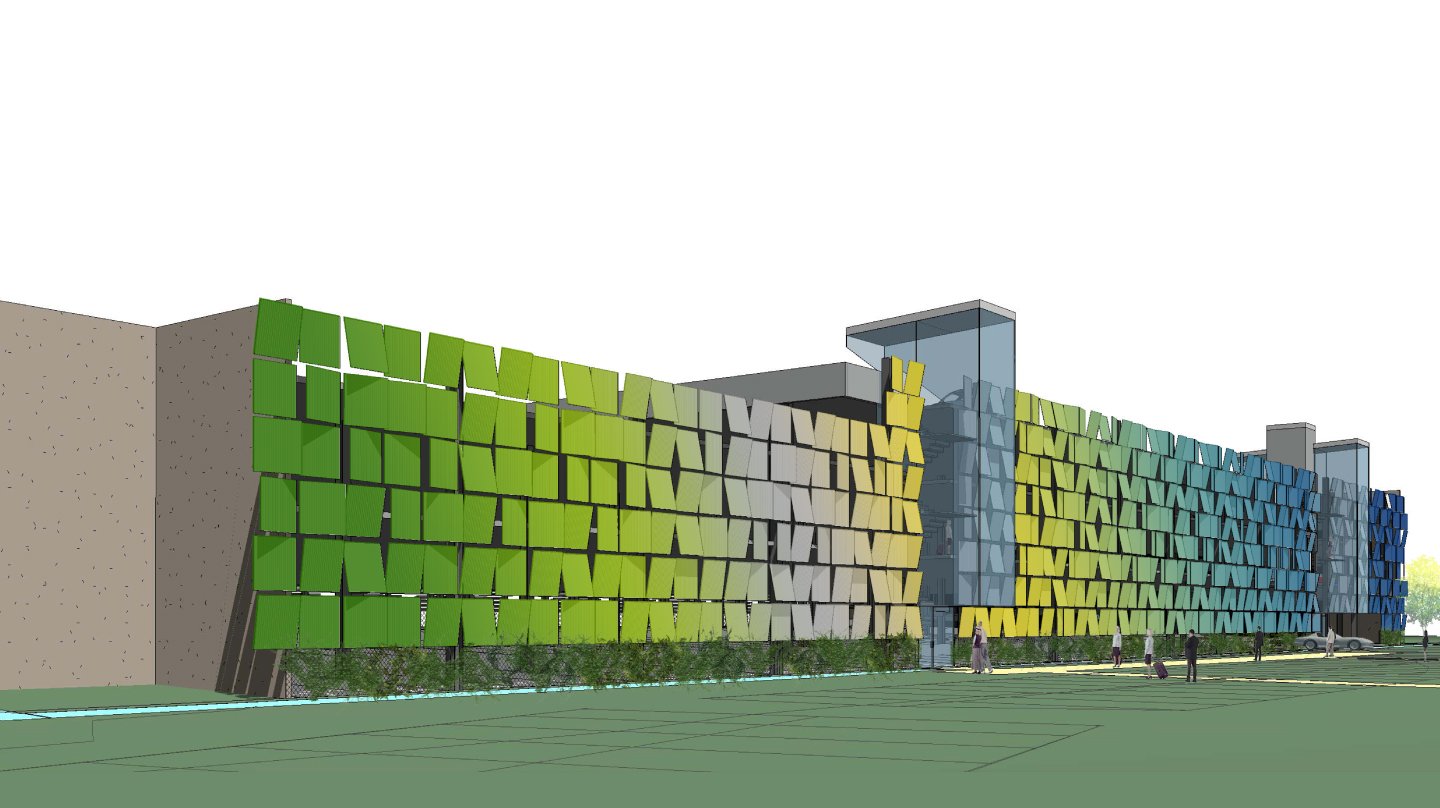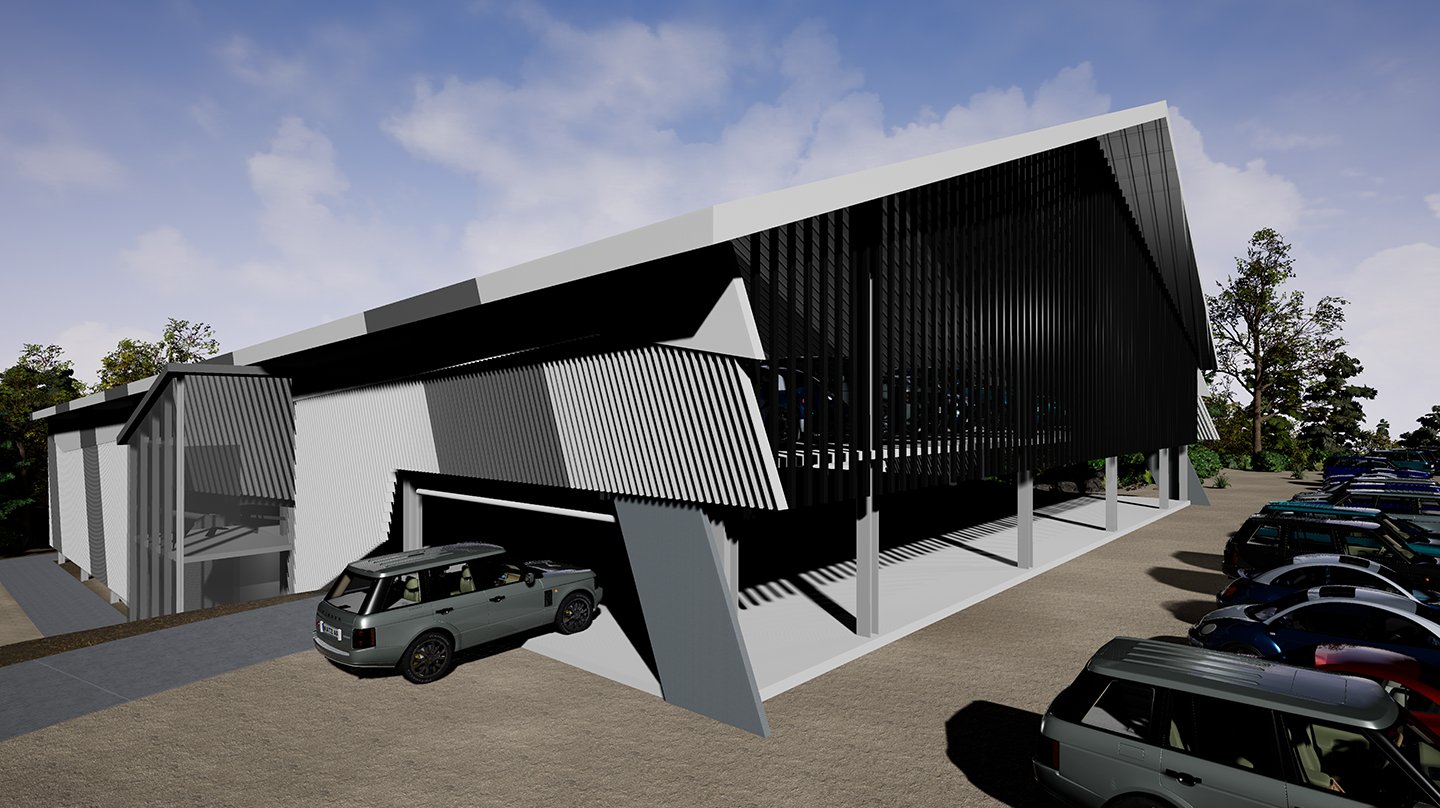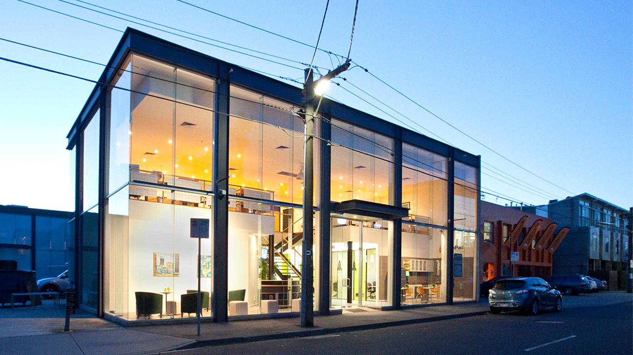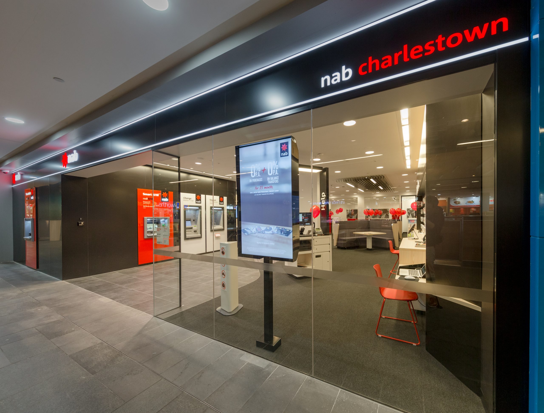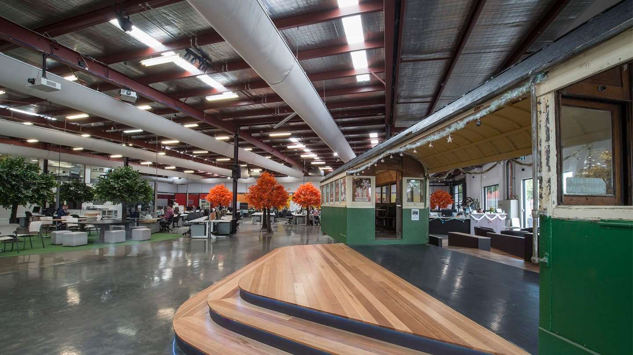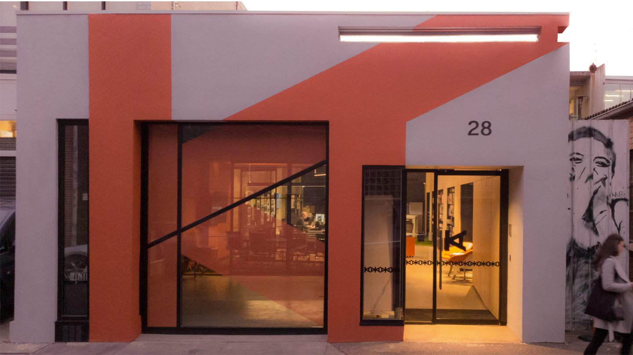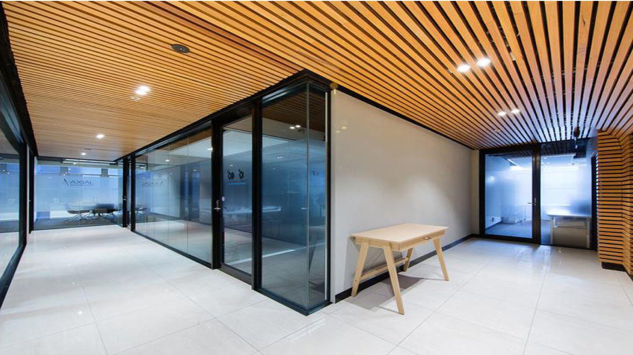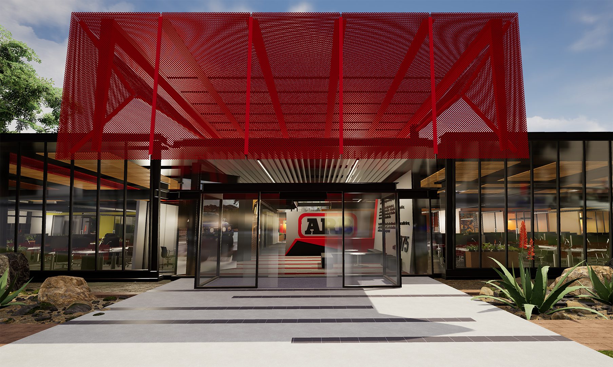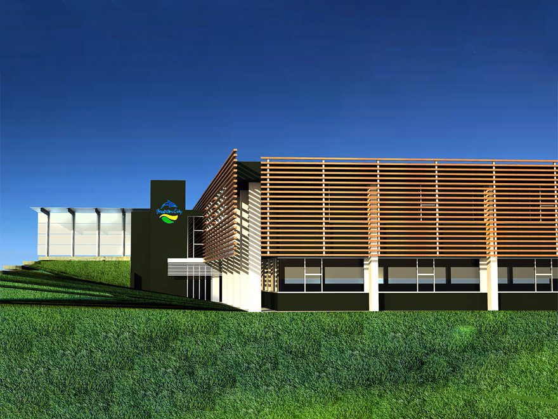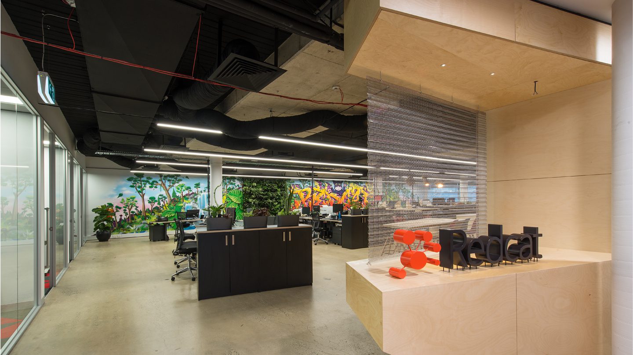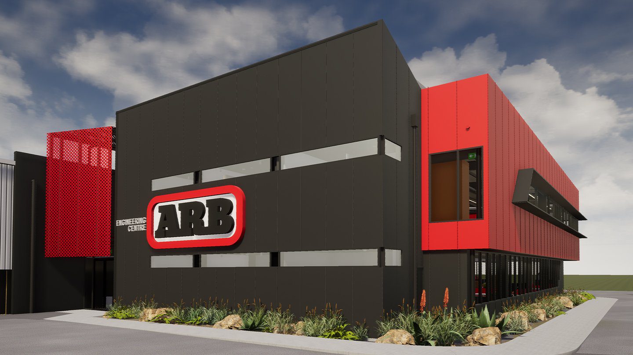Commercial Architecture & Office Design in Melbourne
We design high-performance commercial spaces that maximize lettable area and tenant appeal while minimizing operational costs—delivering measurable ROI through efficient, sustainable buildings that attract and retain quality tenants.
Commercial Architecture That Delivers Results
Commercial property stakeholders face constant pressure to maximize returns while managing upfront and ongoing costs. Every square meter of non-lettable space directly impacts profitability, while inefficient designs increase operational expenses and reduce tenant satisfaction.
With our extensive commercial experience, we deliver designs that optimize for these exact requirements, transforming commercial spaces into high-performing assets that tenants actively seek out.
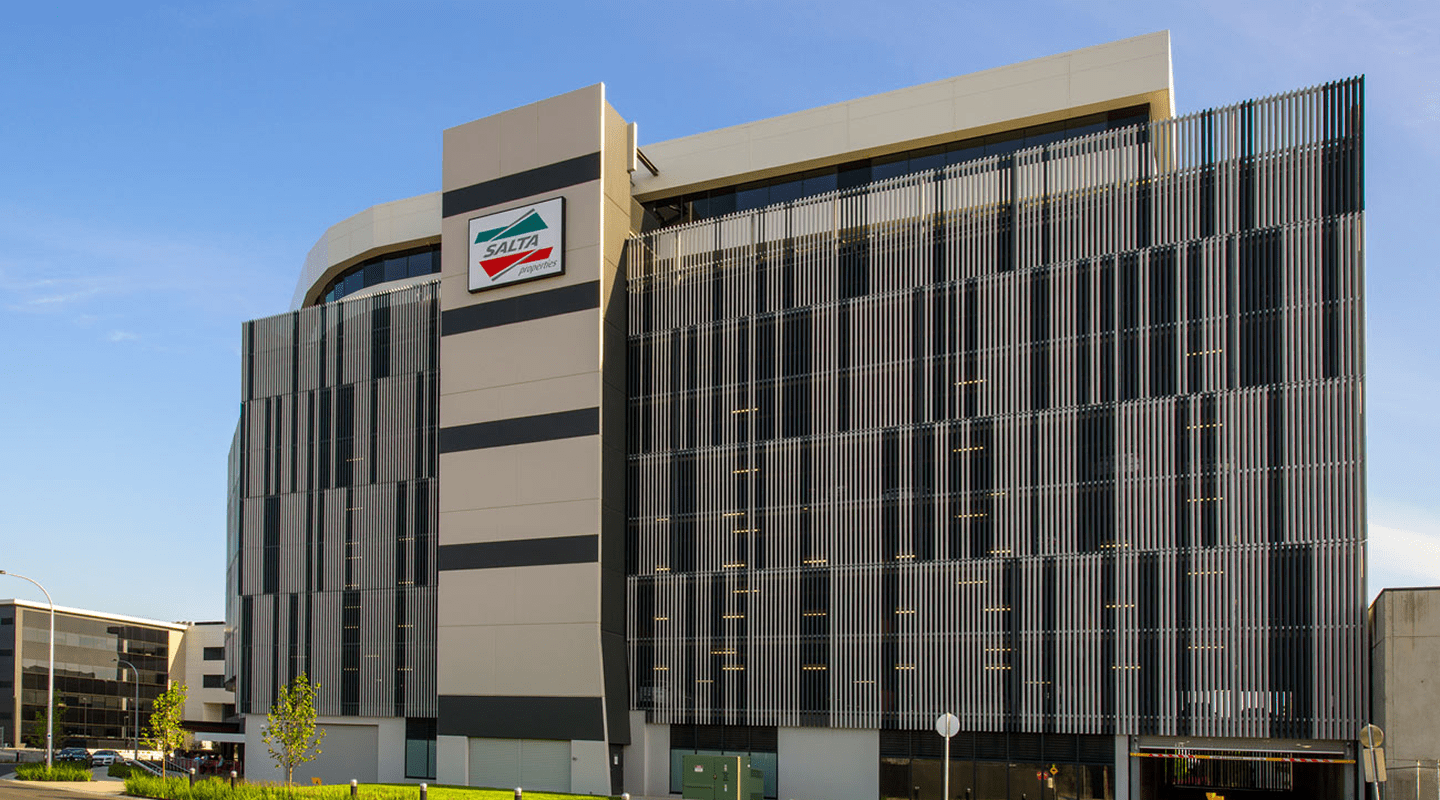
Our Approach to High-Performing Commercial Spaces
ROI-Driven Design Process
Space Optimization Expertise
Operational Efficiency
Tenant-Focused Environments
Proven Delivery Track Record
Future-Proof Flexibility
Commercial Projects That Deliver Results
How We Create Successful Commercial Spaces
01
02
03
Take the First Step to Higher Returns
Book a complimentary 30-minute “Ask the Expert” call with Architect Paul Katz. We’ll clarify your project’s feasibility, identify budget parameters, and map out clear next steps – all with no obligation.
This focused conversation eliminates costly missteps, accelerates your project momentum, and gives you the confidence to move forward.
Frequently Asked Questions
How do your designs help reduce operational costs?
We incorporate passive design principles, energy-efficient systems, and durable materials that significantly reduce utility and maintenance expenses. Our integrated approach to sustainability doesn’t just lower operational costs—it creates healthier environments that improve tenant satisfaction and retention.
How do you ensure your designs will attract quality tenants?
We stay current with evolving workplace trends and tenant preferences, incorporating features that today’s businesses value—from wellness amenities to technology integration. Our tenant-focused approach creates environments that support productivity and brand expression, commanding premium rates in competitive markets.
How do you demonstrate ROI before we commit?
Early feasibility studies model multiple massing and layout options; we compare build costs, lettable area, operational costs and potential rents to present a clear financial picture.
Can you work within tight commercial construction budgets?
Absolutely. We approach budget constraints as a design parameter, not an obstacle. Our experience with value engineering and strategic material selection allows us to deliver architectural excellence within commercial realities, focusing investment where it creates the most impact on marketability and performance.
What is your approach to future-proofing commercial buildings?
We design with adaptability in mind, creating floor plates and infrastructure that can evolve with changing tenant needs and technologies. This flexibility extends the building’s useful life and protects your investment against obsolescence, allowing for cost-effective reconfiguration as market demands shift.
How do you integrate sustainability without blowing the capex?
We prioritise solutions with fast payback—LEDs, demand‑controlled ventilation, PV arrays—then model long‑term savings to justify higher‑capex items when they make financial sense.
