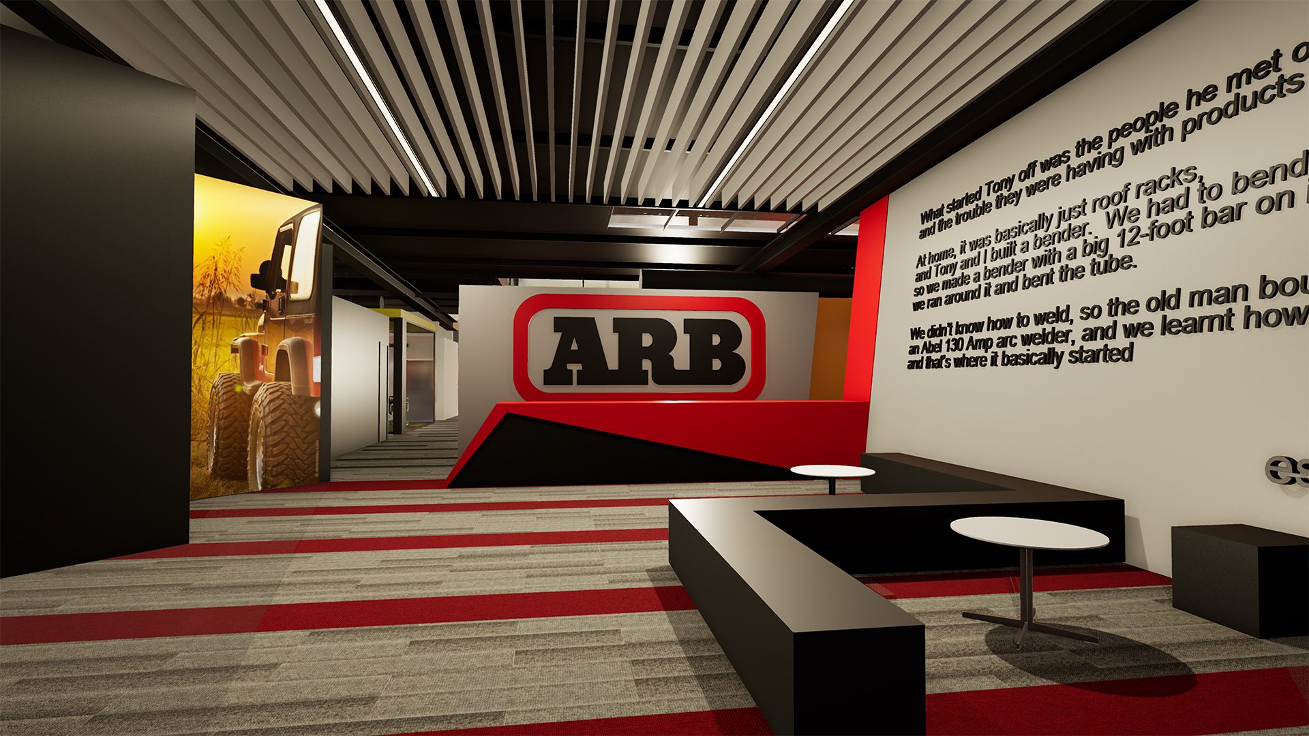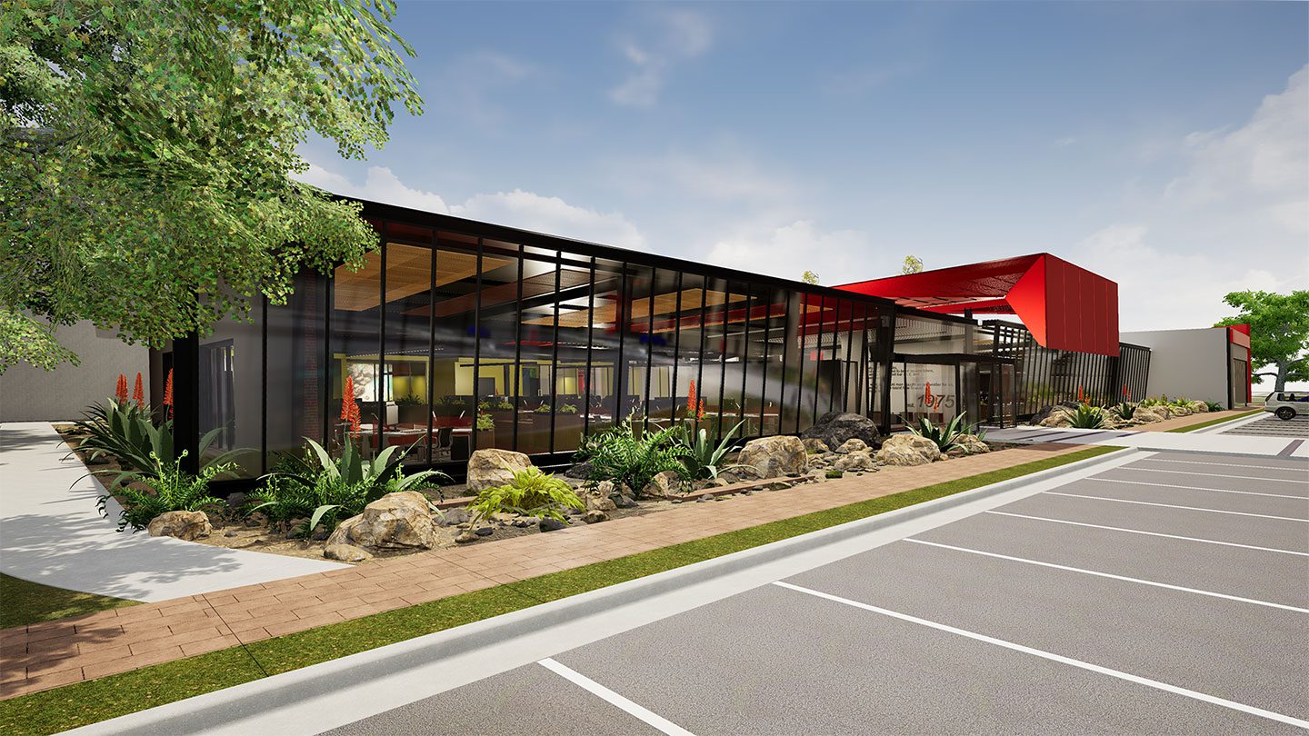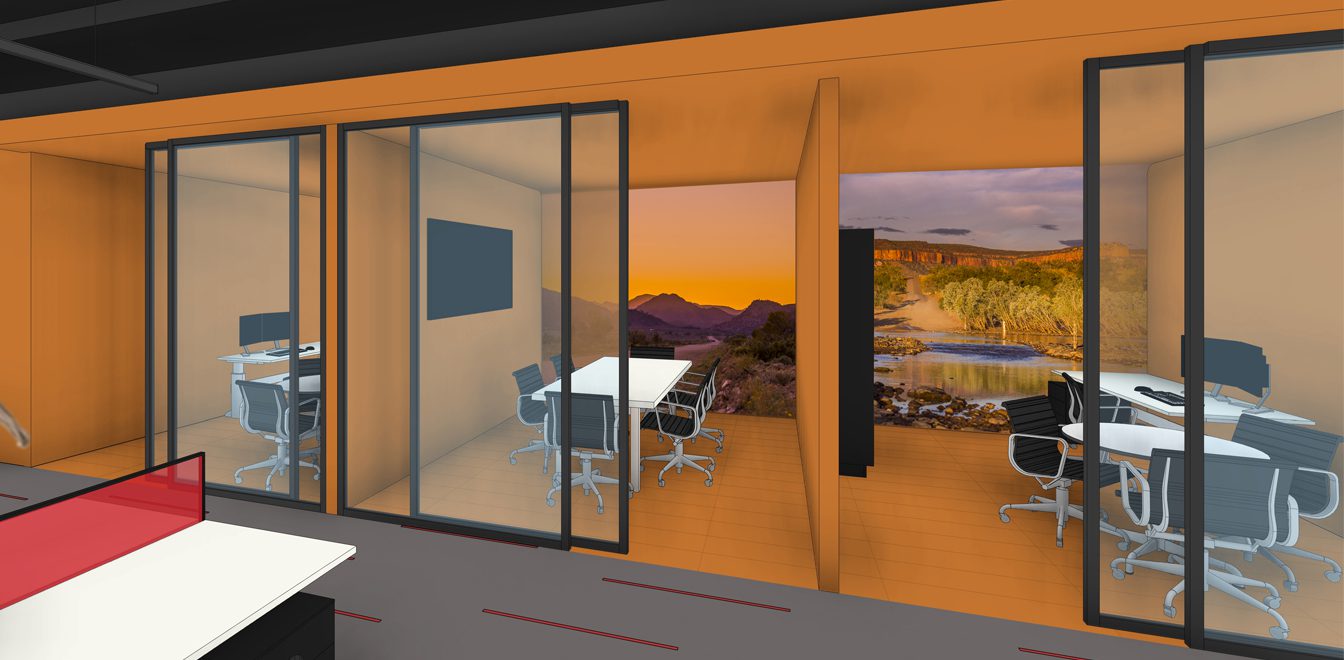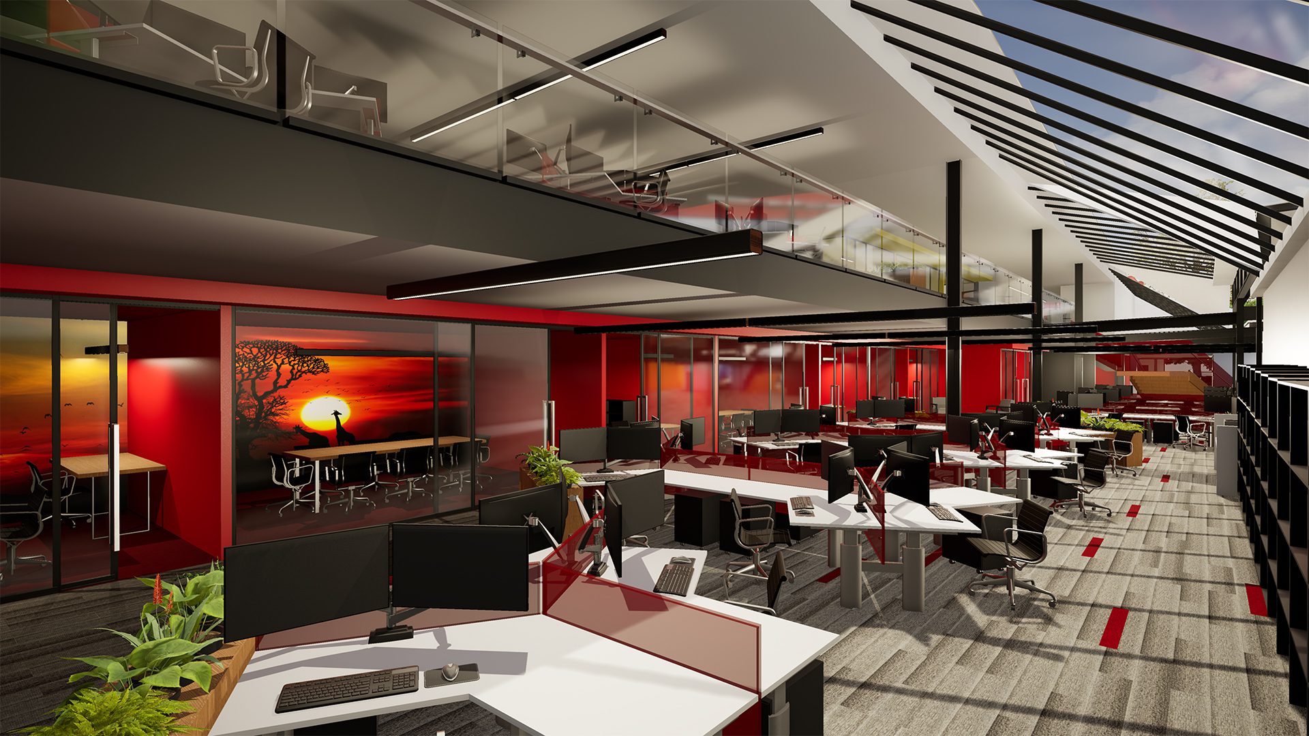Traditional Custodians
Wurundjeri People
Location
Kilsyth, Victoria
Client
ARB 4×4 Accessories Corporation
Area
3,700m2
Status
Schematic Design
Sustainability
Designed to meet Greenstar 5 Star
Project cost
$ 15m
Achievements
- Maximising existing floor area for future growth
- Strong façade and presence along the streetscape
- Brand identity and culture represented
ARB 4×4 Accessories – Head Office Upgrade
Workplace transformation inspired by natural environments
ARB’s headquarters is redeveloped to reflect the strong image and presence of the ARB brand. As Australia’s largest automotive manufacturer, the workplace environment is inspired by the 4WD adventure trails which the company makes possible through its considerable products.
The 5.6 HA site includes ARB’s main office, manufacturing facility, showroom and vehicle fitting bays.
The existing ARB office building fronting Garden Street is transformed and opened up into a collaborative workspace for up to 285 staff.
A new 5m tall leaning glass facade runs the entire length of the Garden Street frontage creating a strong street presence befitting an international company, reinforcing ARB as the leading brand in the 4×4 accessories industry.
The new Showroom is carefully positioned to the south-east corner entry of the site to be distinctly identifiable from the main office entry.


The new leaning glass facade running along the entire length of the Garden Street frontage and distinctly raised entrance canopy reinforces ARB as a leading brand in the 4×4 accessories industry.
The new Showroom is strategically positioned to the south-east corner entry of the site and is distinctly identifiable as the ARB Showroom whilst still remaining integrated with the new head office.
WSUD has been incorporated into the new car park and surrounding landscape. The new landscaping reflects the ARB experience and lifestyle through the integration of the Australian outback landscape.

Office and meeting spaces are used as dividing objects to create a series of neighbourhoods that house the key departments giving each an identity.
Each department across the 3,700m² floorplate is defined by break out meeting spaces, casual breakout areas and quiet spaces, with unique coloured tones derived from iconic 4WD destinations.
