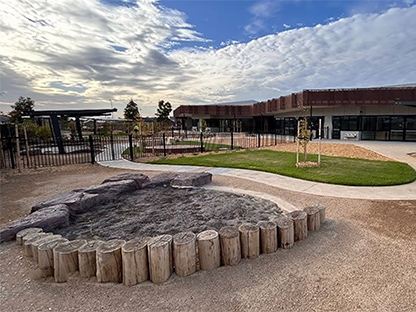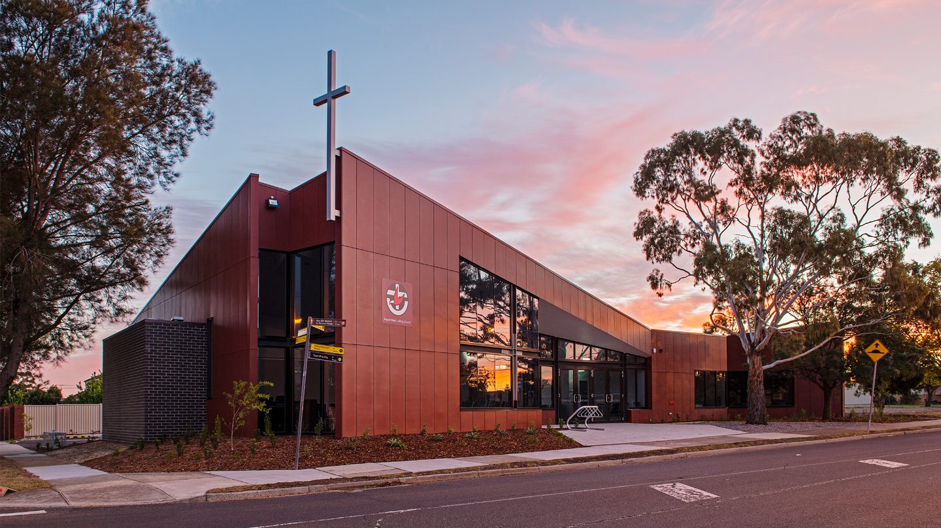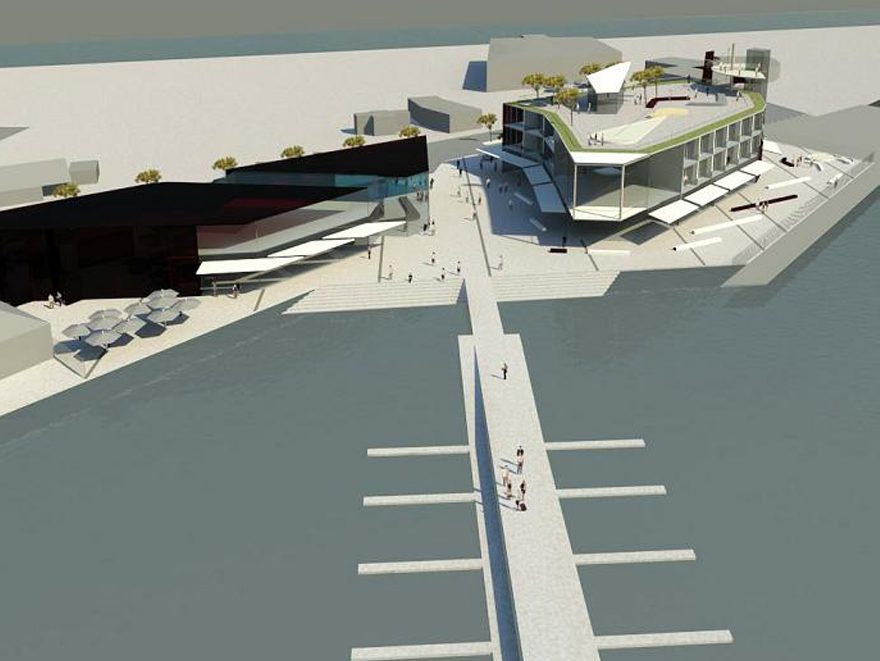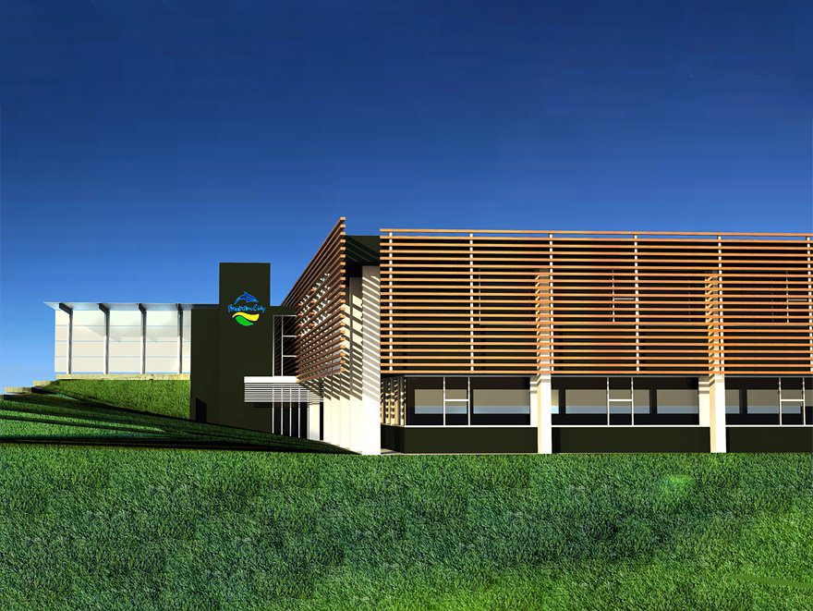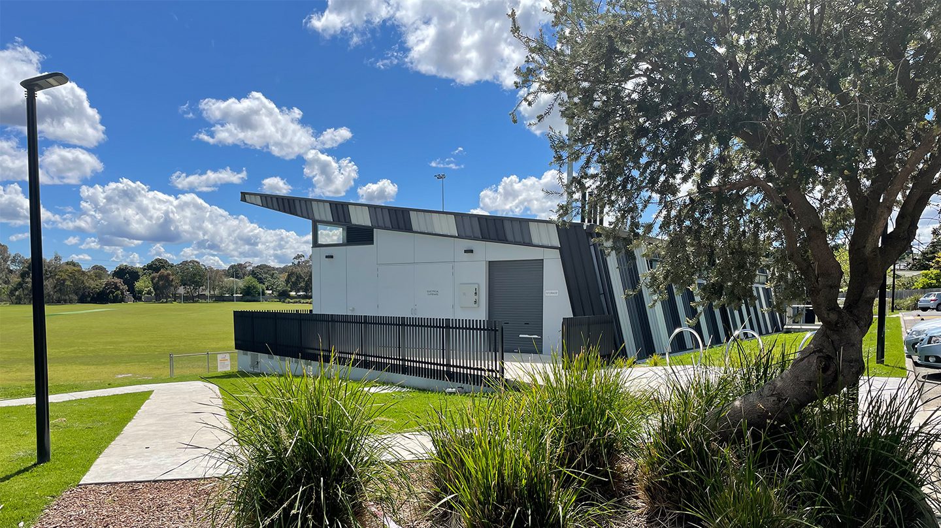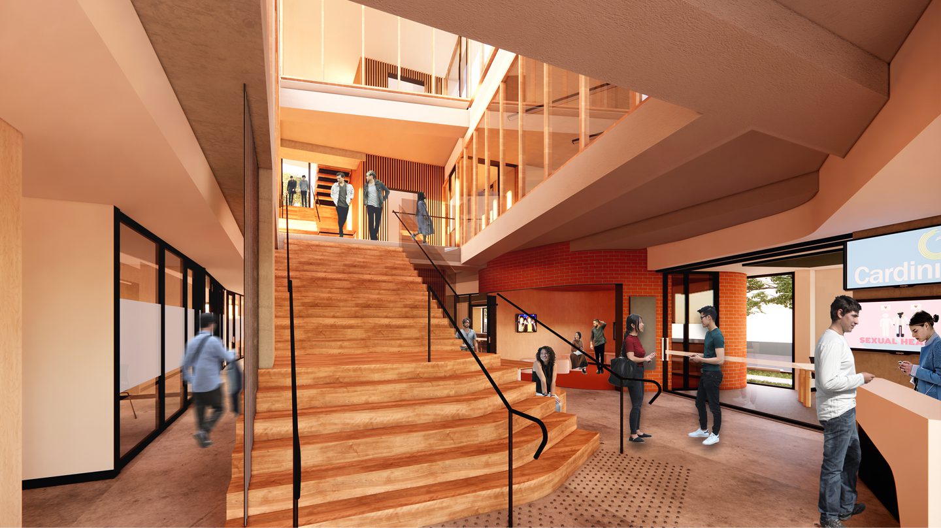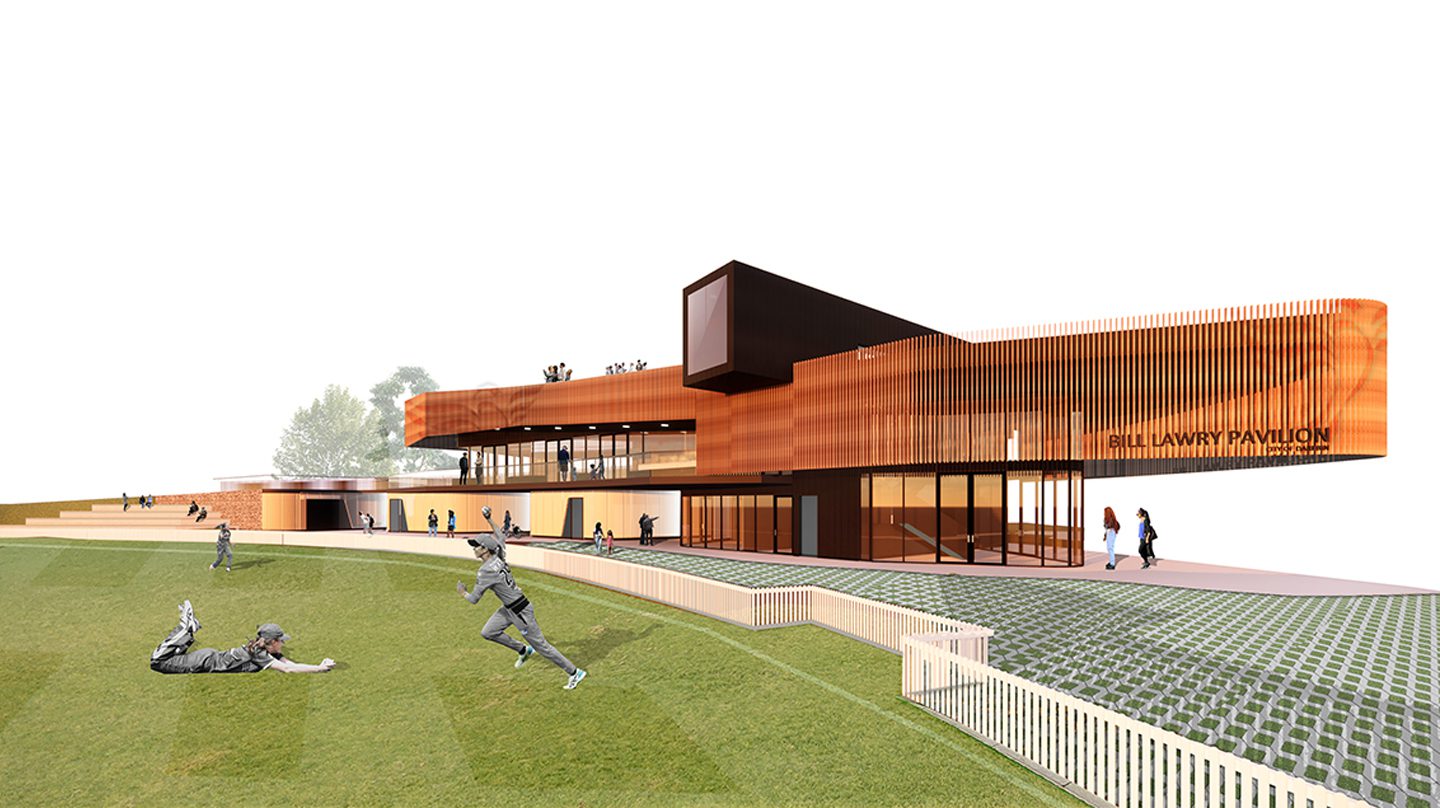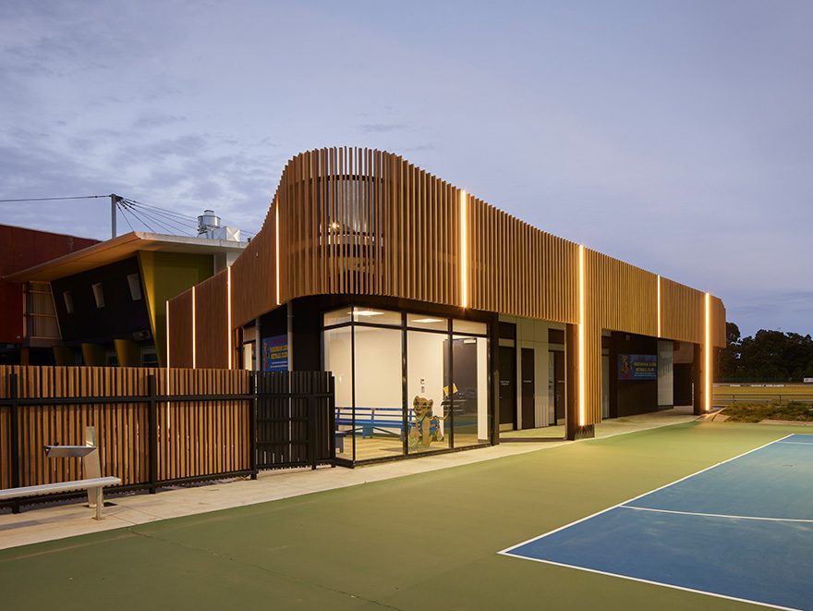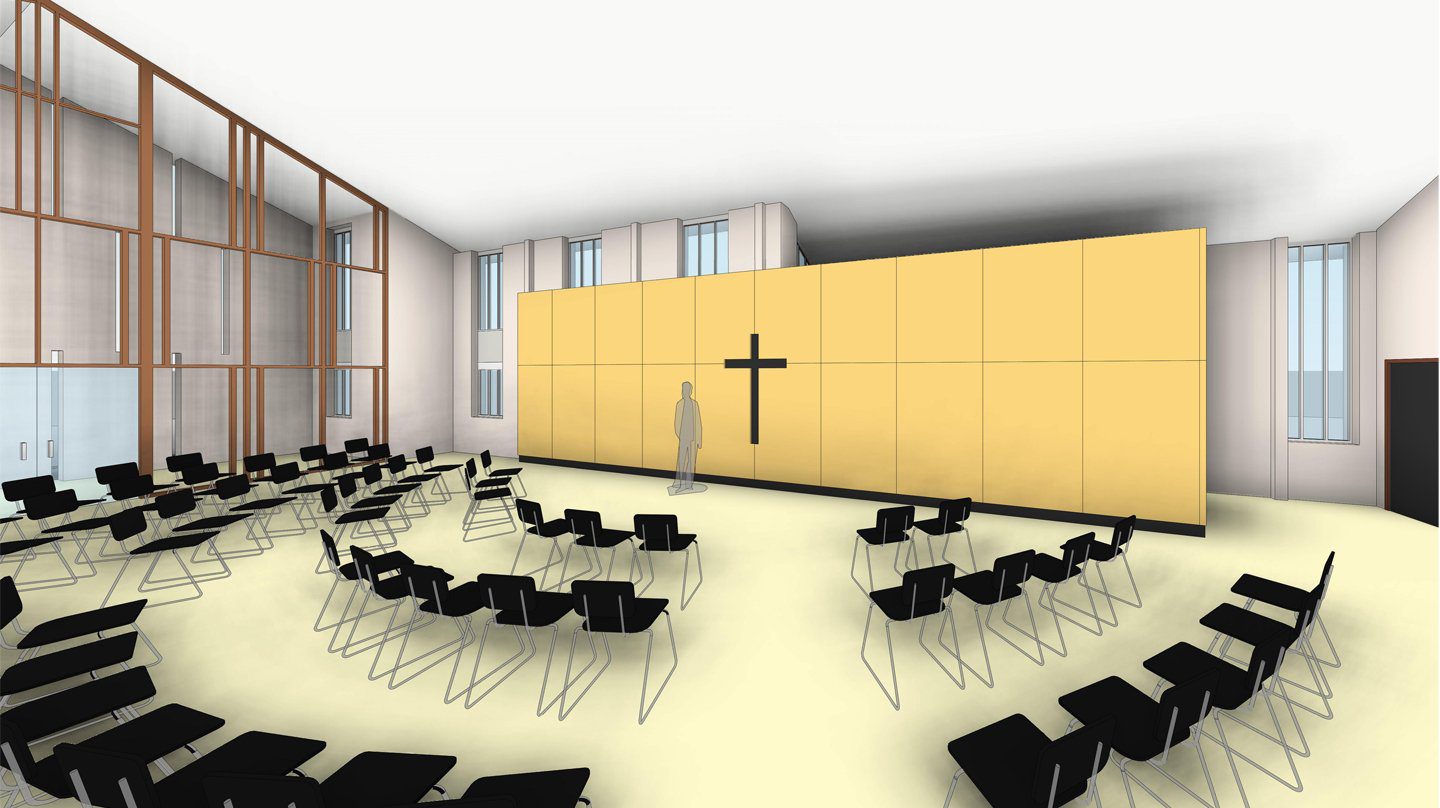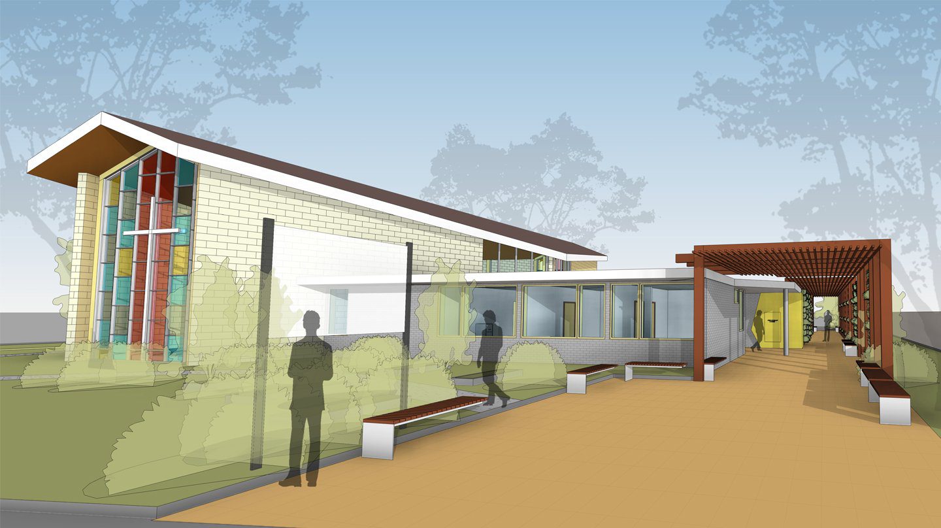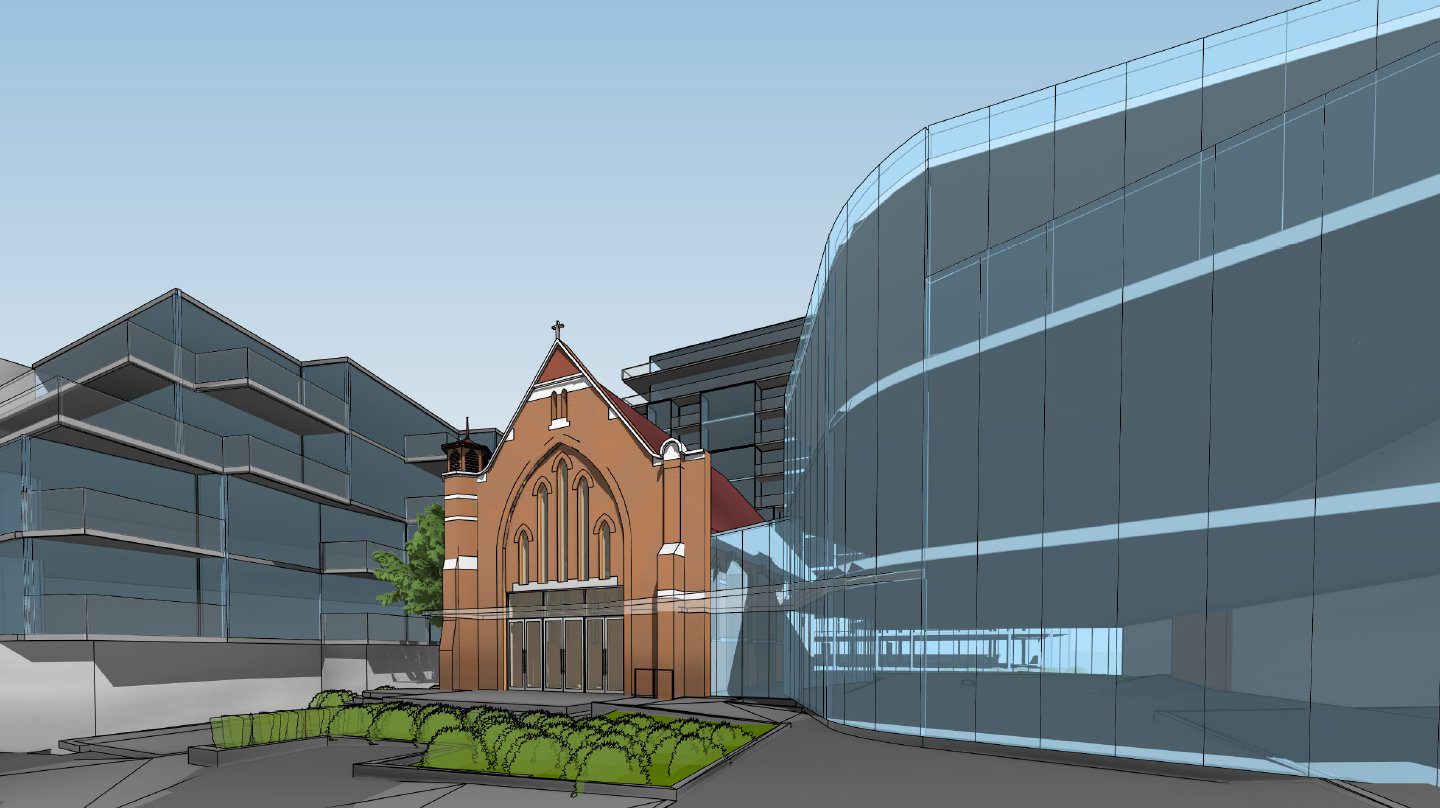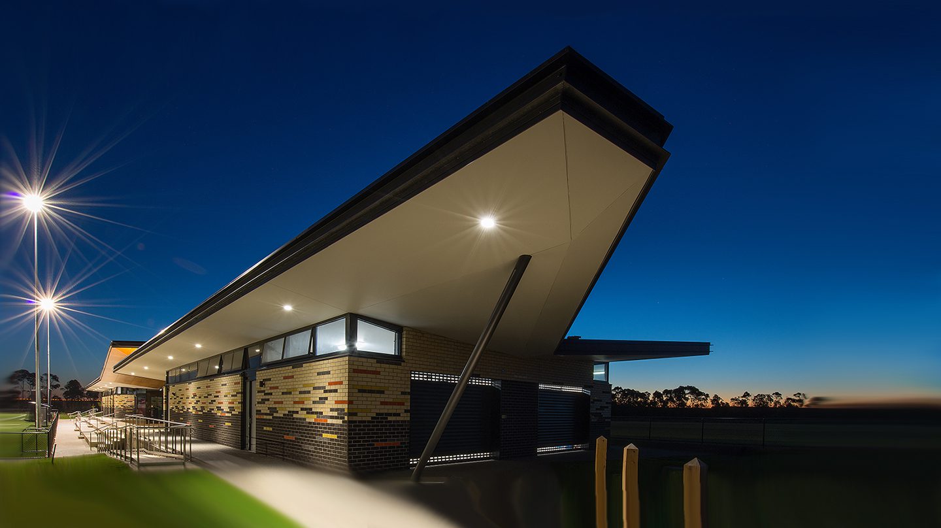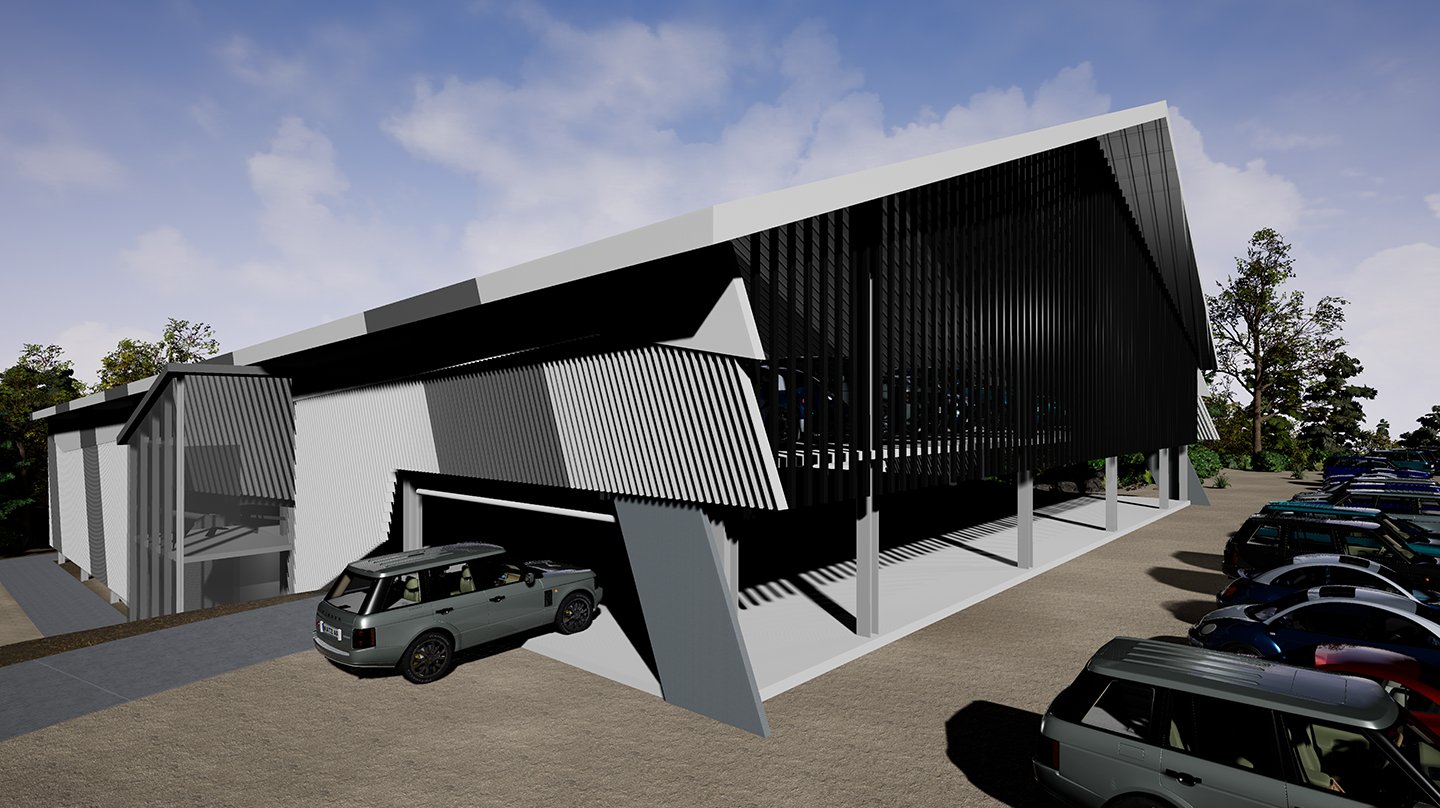Community & Public Architecture Specialists in Melbourne
We specialise in creating functional, flexible public buildings that bring communities together. With extensive experience in community projects across Australia, we transform civic spaces into vibrant community assets that deliver exceptional value while enriching the lives of everyone who uses them.
We Understand the Complexities of Community Projects
Creating public spaces that truly serve diverse community needs whilst managing tight budgets and maintenance concerns isn’t simple. We recognise the pressure you’re under to deliver spaces that accommodate everyone, minimise operational costs, and meet stringent regulatory requirements. Founded on community projects, Katz Architecture brings specialised expertise in transforming these challenges into opportunities. Our collaborative approach and proven track record with government bodies ensures your project delivers maximum community impact within budget constraints.

How We Create Community Spaces That Serve and Inspire
Flexible Spaces That Evolve
Collaborative Design Process
Sustainable By Design
Welcoming, Inclusive Design
Long-Term Value Focus
Maximum Community Benefit
Transforming Communities With Thoughtful Design
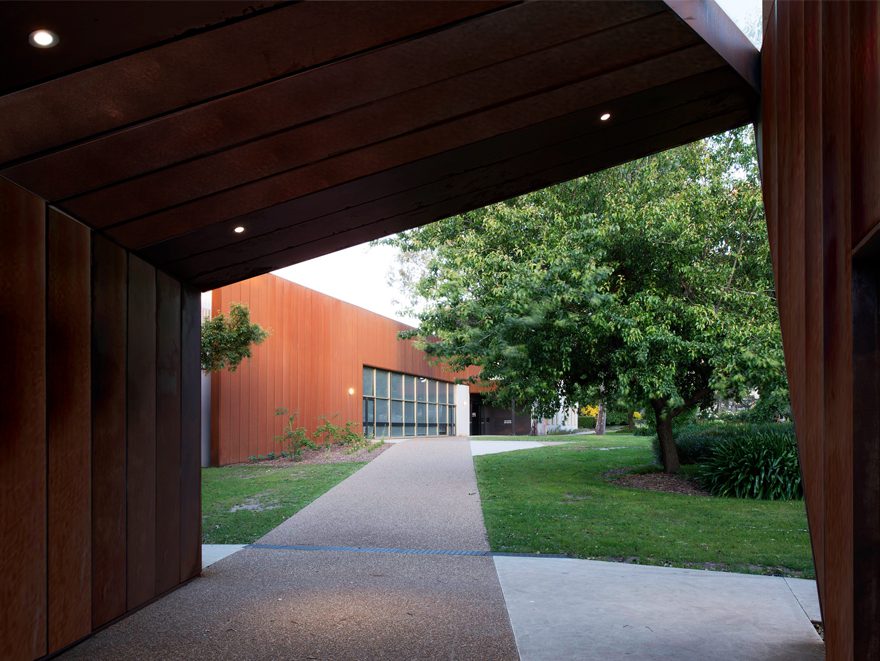
Mt Waverley Community Centre
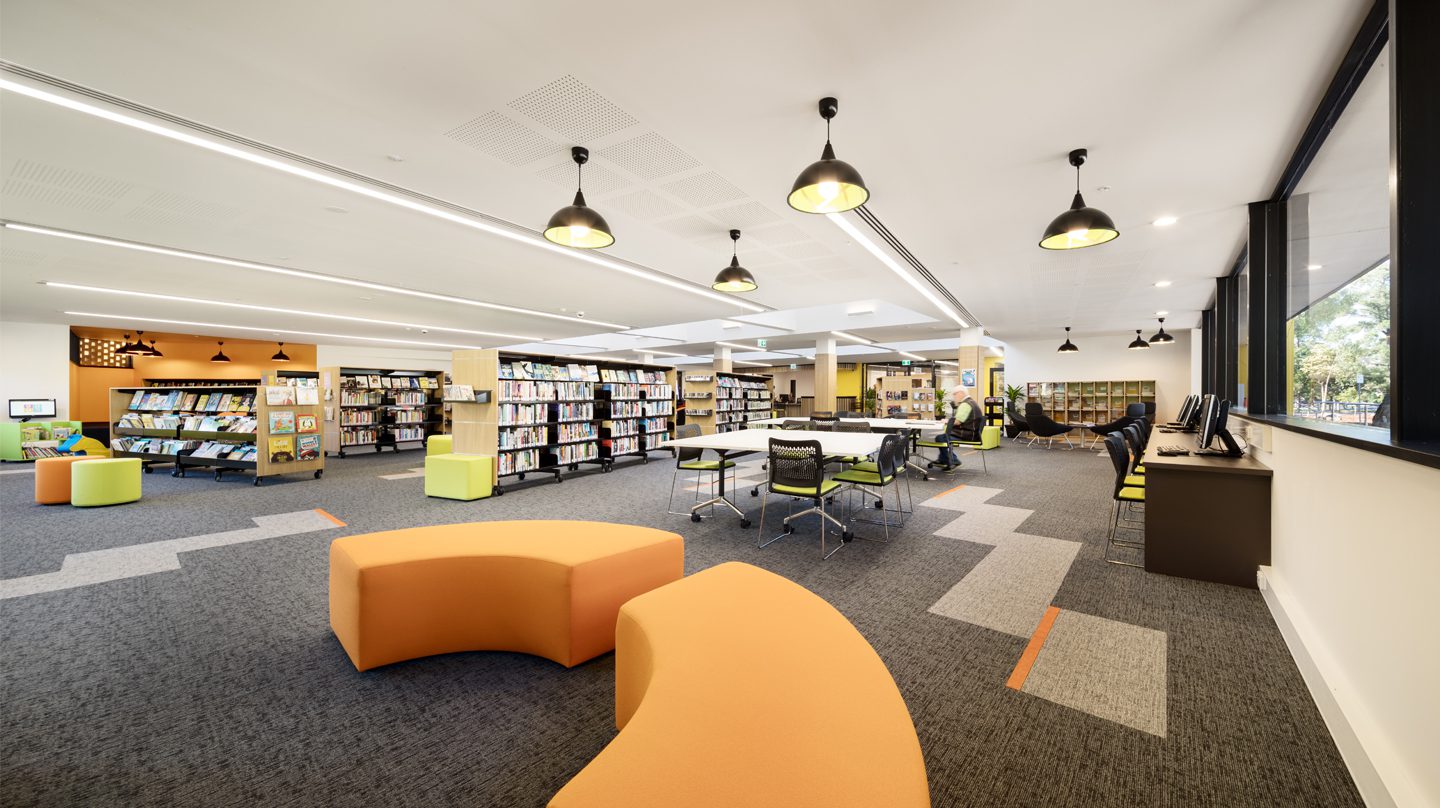
Keilor Community Hub
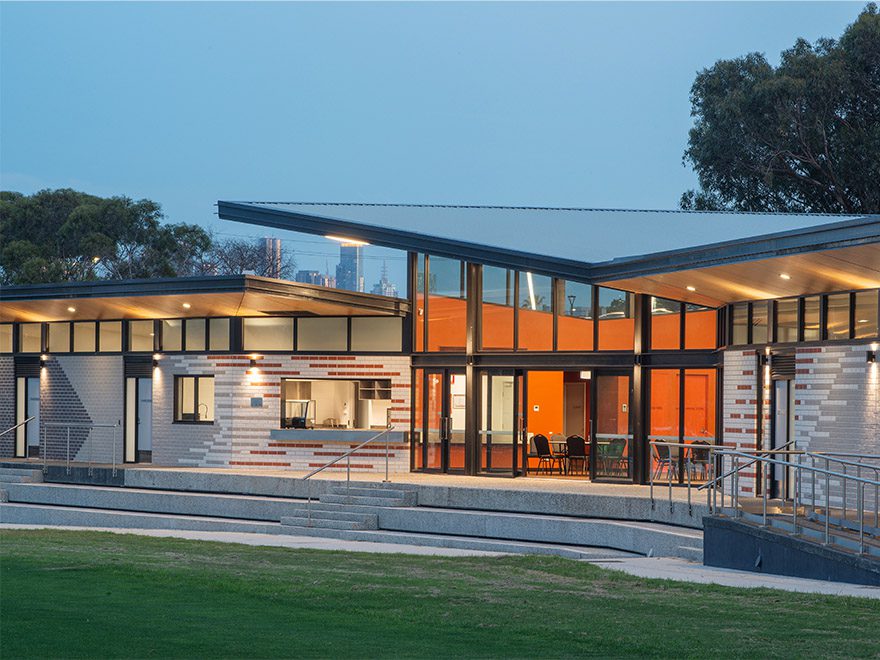
Henry Turner South Reserve Pavilion
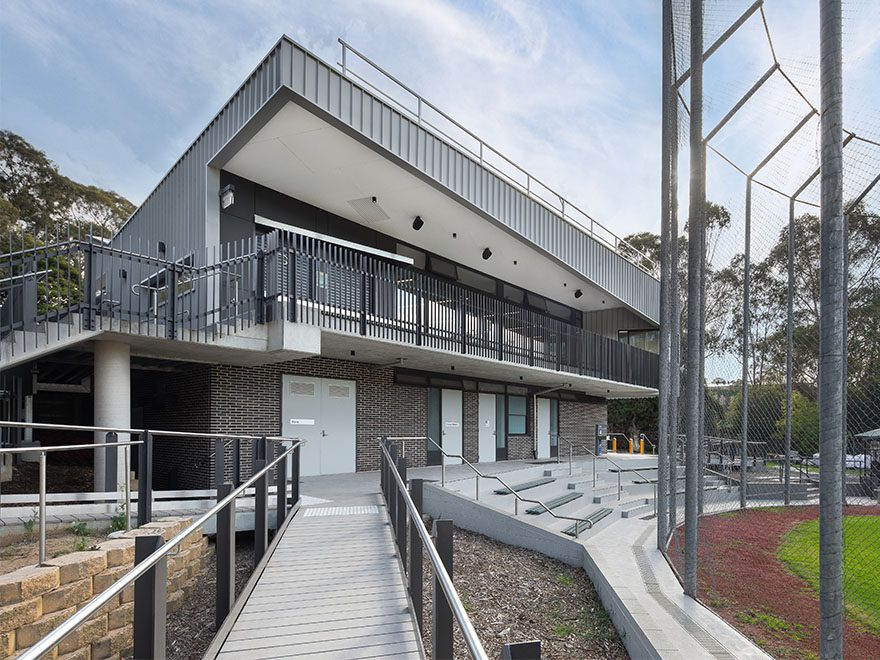
Deep Creek Reserve Pavilion
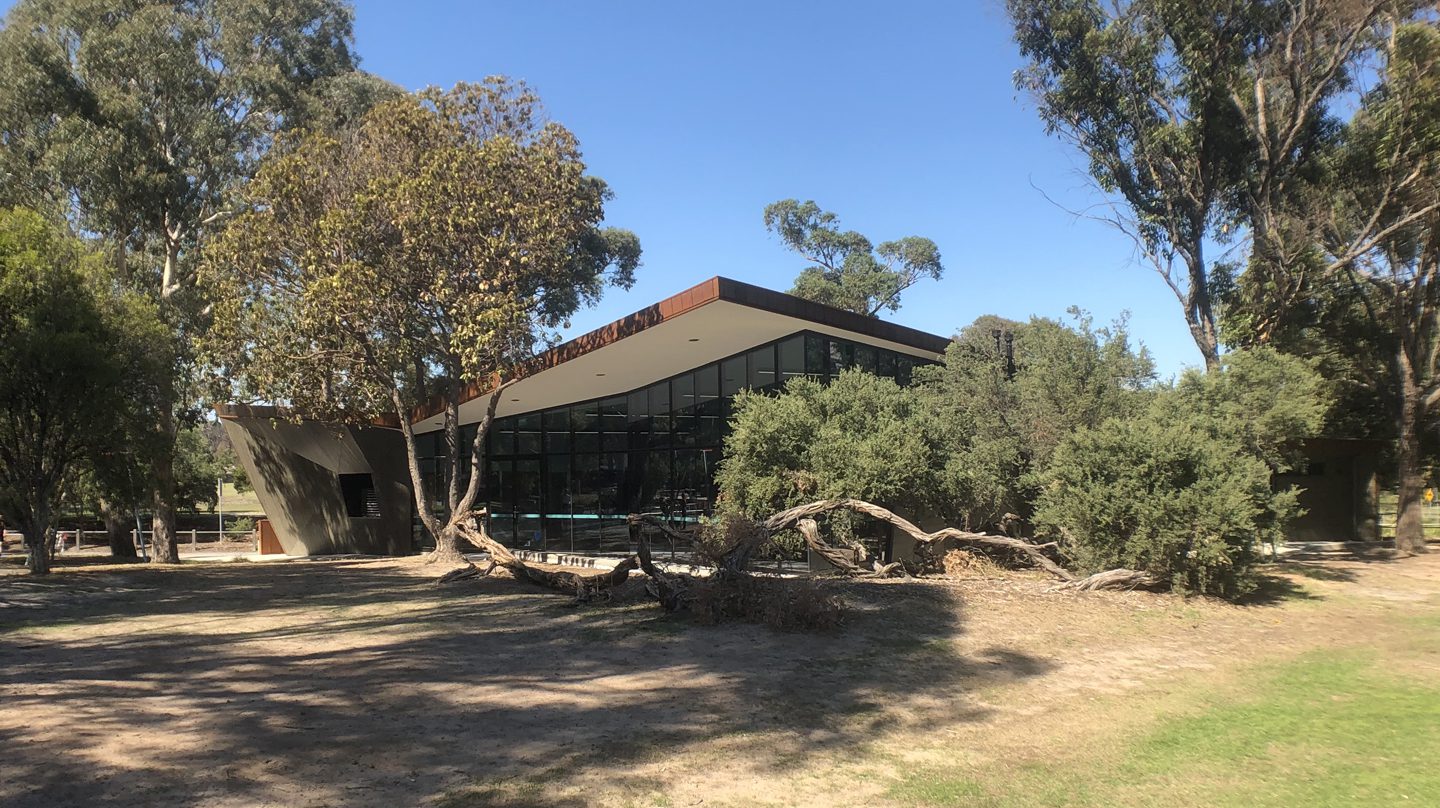
Cheltenham Park
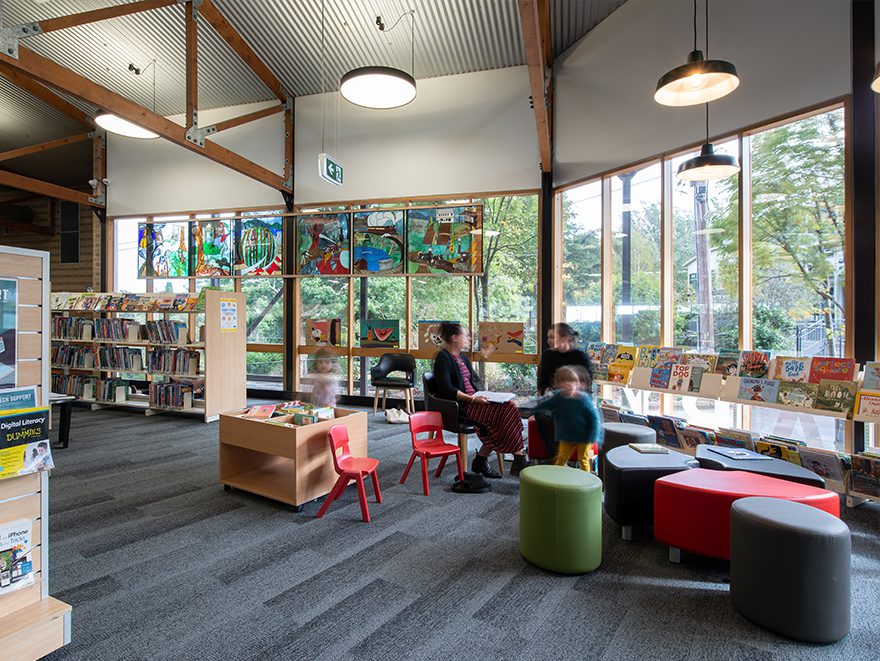
Belgrave Library
How We Create Successful Commercial Spaces
01
02
03
Start Your Community Project with Expert Guidance
Frequently Asked Questions
How does Katz Architecture minimise operational costs in public buildings?
We integrate sustainable design principles and energy-efficient systems from the outset, using our Greenstar expertise to reduce long-term operational costs. Our BIM technology allows detailed analysis of maintenance requirements, whilst flexible design ensures spaces adapt to changing community needs without costly renovations.
How do you manage diverse stakeholder groups in community projects?
Our collaborative approach, refined through years of community projects, brings diverse groups together effectively. We facilitate structured consultations that capture all perspectives whilst maintaining project momentum, ensuring outcomes that genuinely reflect community needs.
What is the typical project timeline for a civic building?
Concept & stakeholder engagement: 3 months; design & approvals: 4 months; documentation: 2 months; construction: 10–14 months depending on size—so roughly 18–24 months total.
How do you ensure designs meet all regulatory standards?
Our meticulous documentation process and extensive government project experience ensures full regulatory compliance. We maintain close relationships with approval authorities and our Principal, Tom Turner, specialises in managing technical requirements well above industry standards.
What kinds of community facilities does Katz Architecture design?
We create civic hubs, libraries, town halls, multipurpose halls, faith‑based centres, sports pavilions and shared‑use precincts—always tailored to serve multiple user groups efficiently.
How do you help clients secure funding or grants for community projects?
We support your funding efforts by creating compelling visuals and documentation for grant applications, designing solutions that align with common funding criteria, and strategically phasing projects to match funding cycles. Our designs emphasize measurable community benefits that strengthen your case for public and private funding opportunities.
