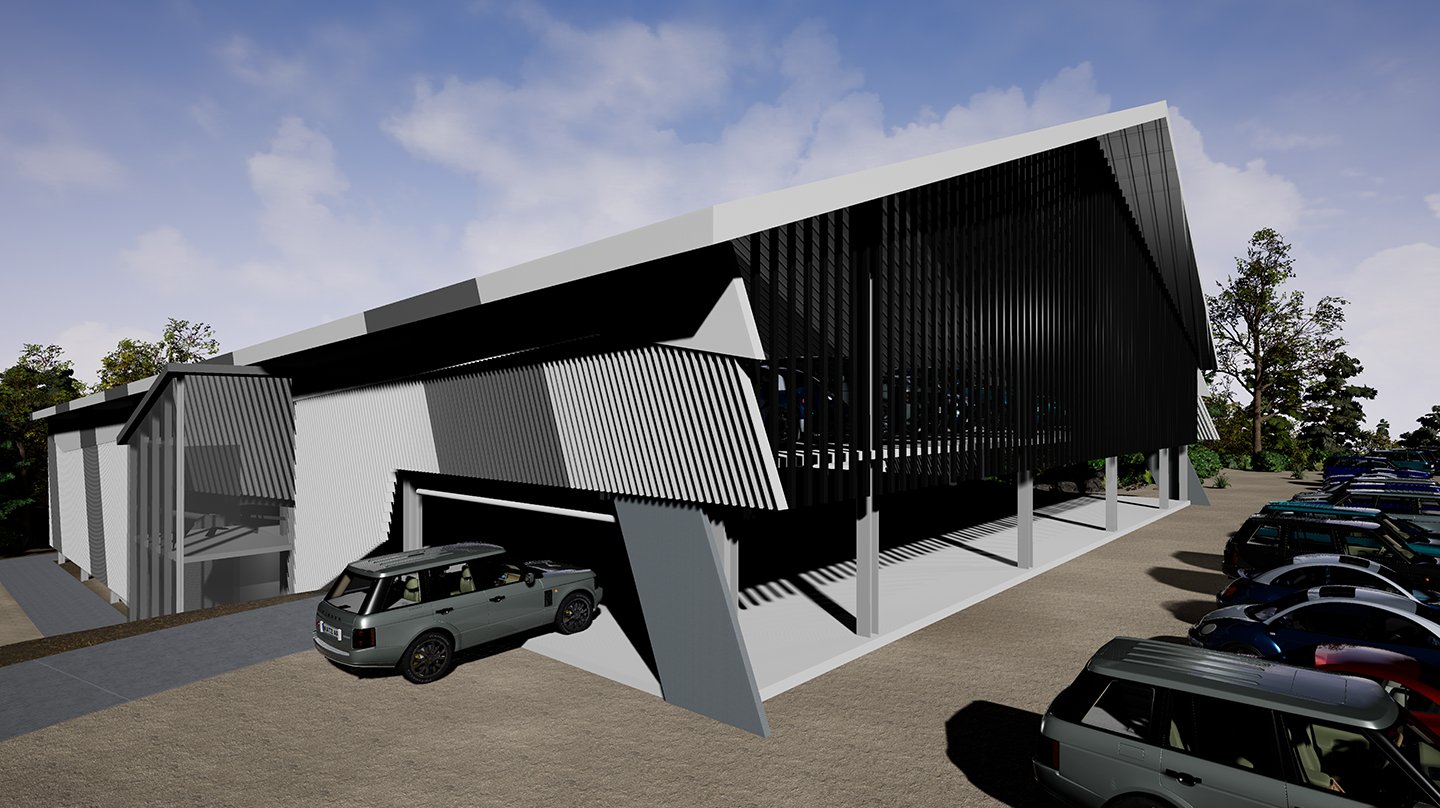Specialised Multi-Deck Car Park Architects In Melbourne
We bring expertise and state-of-the-art BIM technology to maximise capacity, improve traffic flow, and enhance user experience in multi-story car parks. Our approach ensures your car park becomes a high-performing asset that maximises your return on investment while minimising initial and ongoing costs.
How to optimise your multi level carpark and avoid common mistakes.
Many organizations find their multi-story car parks underperforming because they were not designed by specialists designers expert in this typology. The result? Poor layouts, inefficient traffic flow, and missed opportunities.
These issues not only frustrate users daily but also drain your budget through higher operational costs and reduced capacity—turning what should be a functional asset into an ongoing challenge. Multi deck carpark projects offer potential for greater return, through optimised layouts, structural efficiency, celebrated CPTED / safety, enlivened facades and sustainable solutions
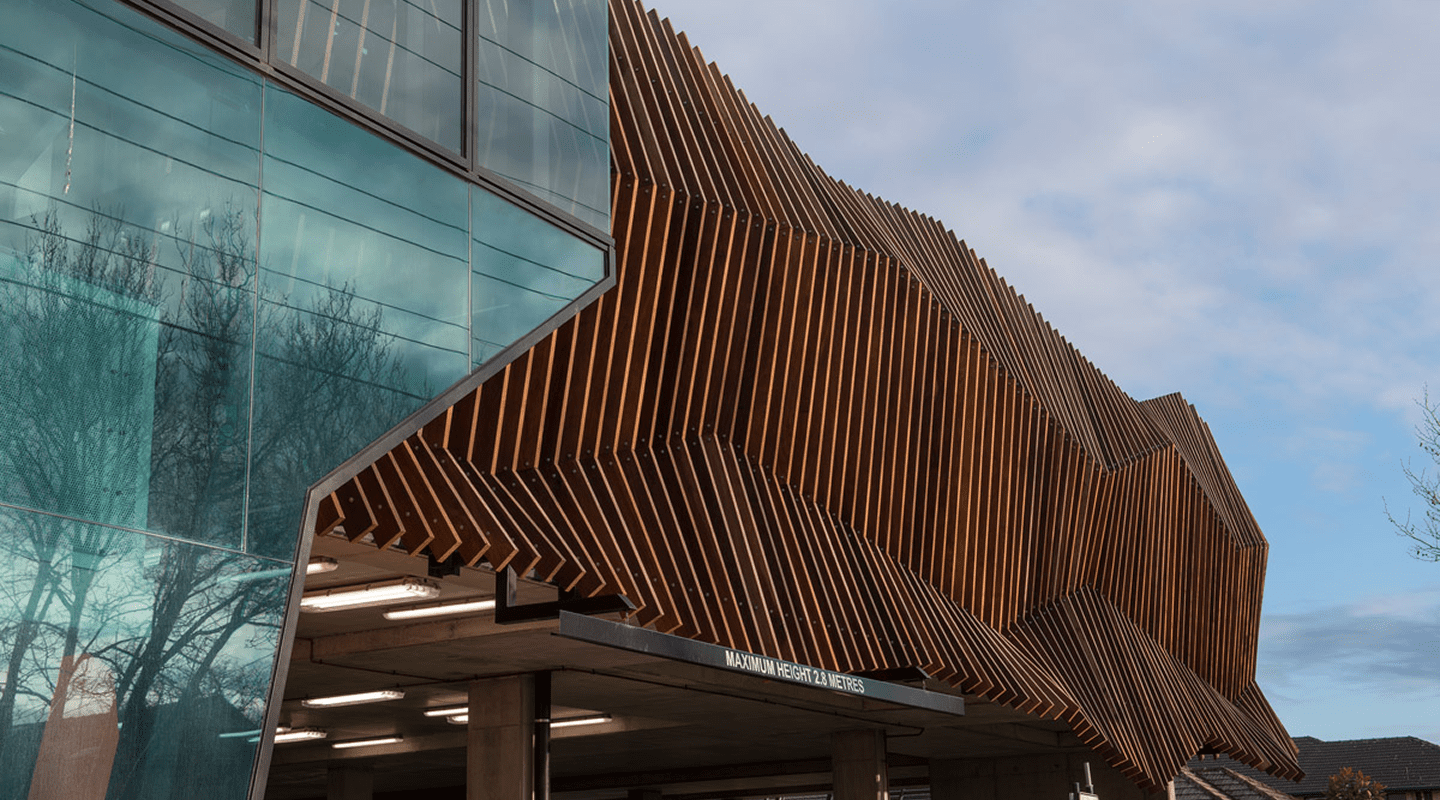
What Sets Our Car Park Design Apart
Maximum Space Utilization
Reduced Construction Costs
Lower Operational Expenses
Enhanced User Experience
Future-Proof Flexibility
Cohesive Design
Explore Our Related Projects
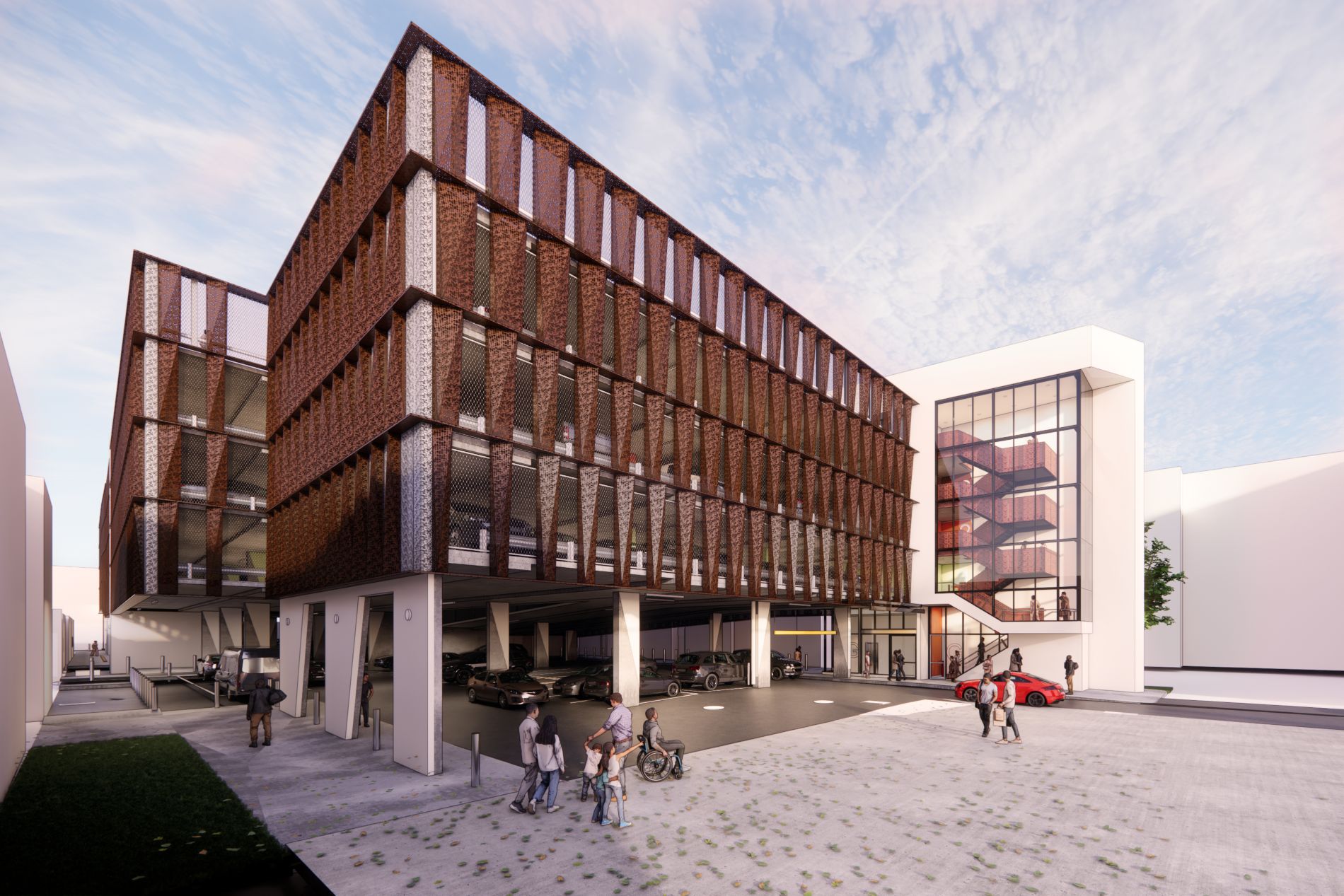
Traralgon Multi-Level Carpark
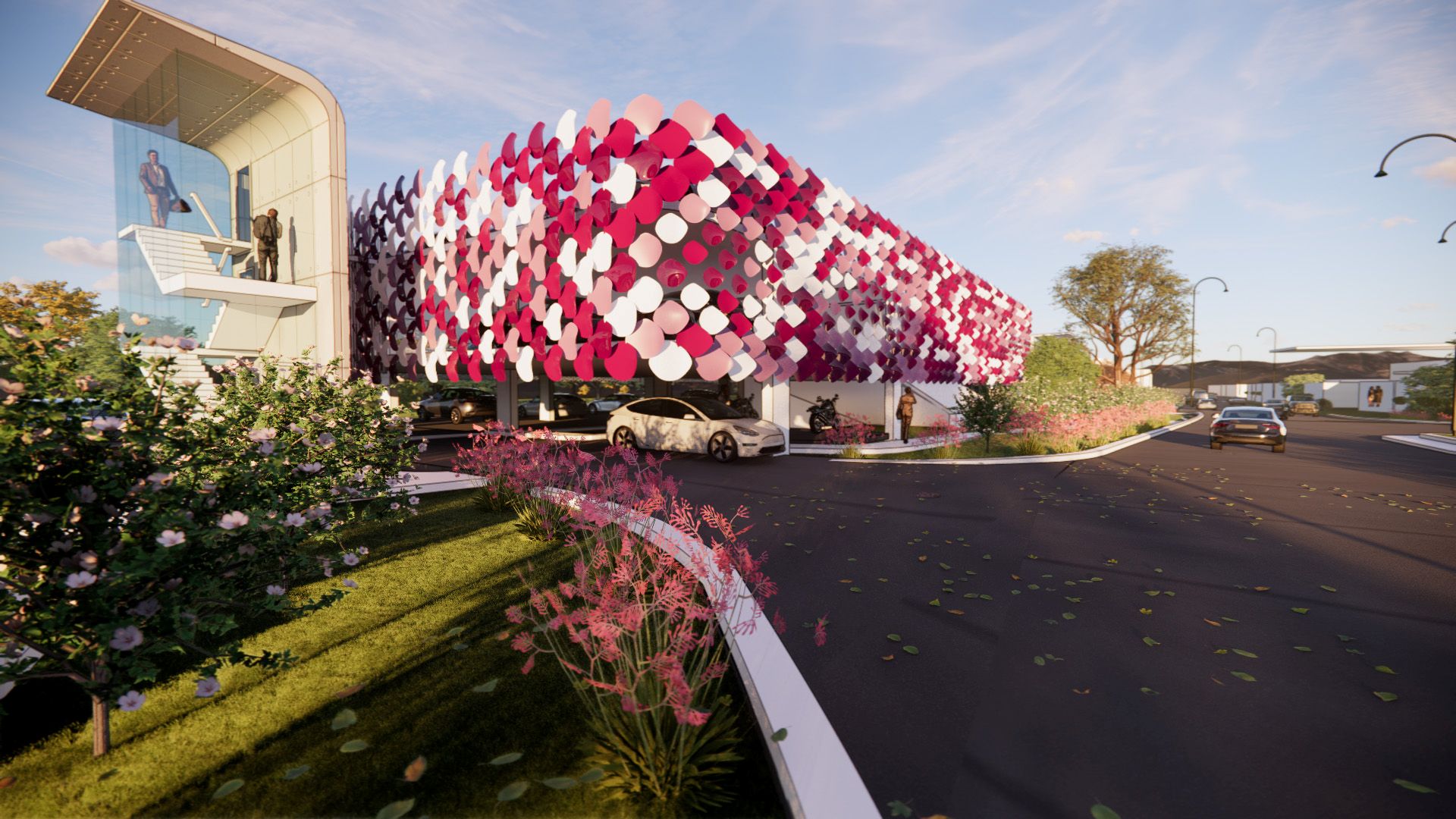
Morwell Multi-Level Carpark
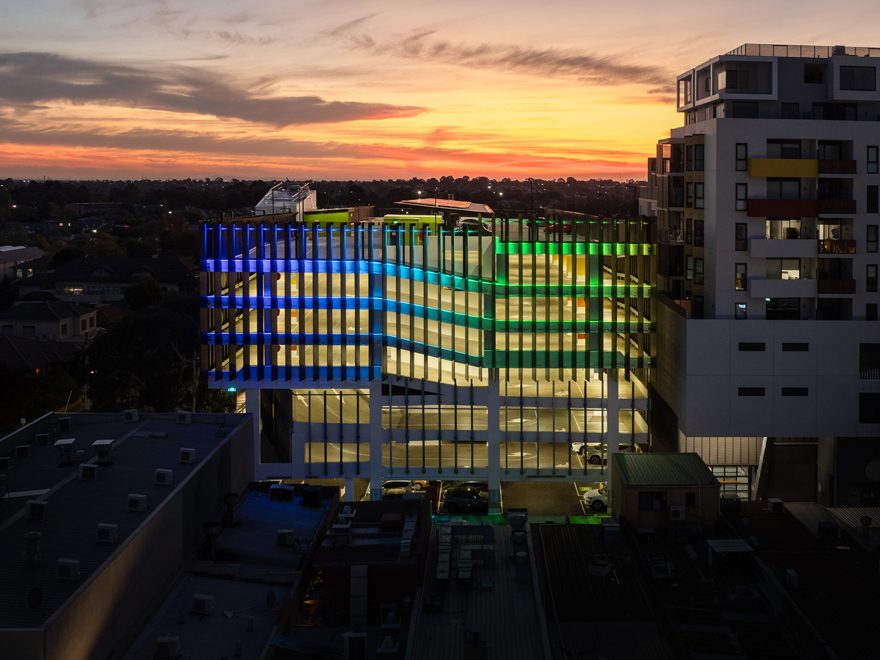
Bogong Multi-Level Carpark
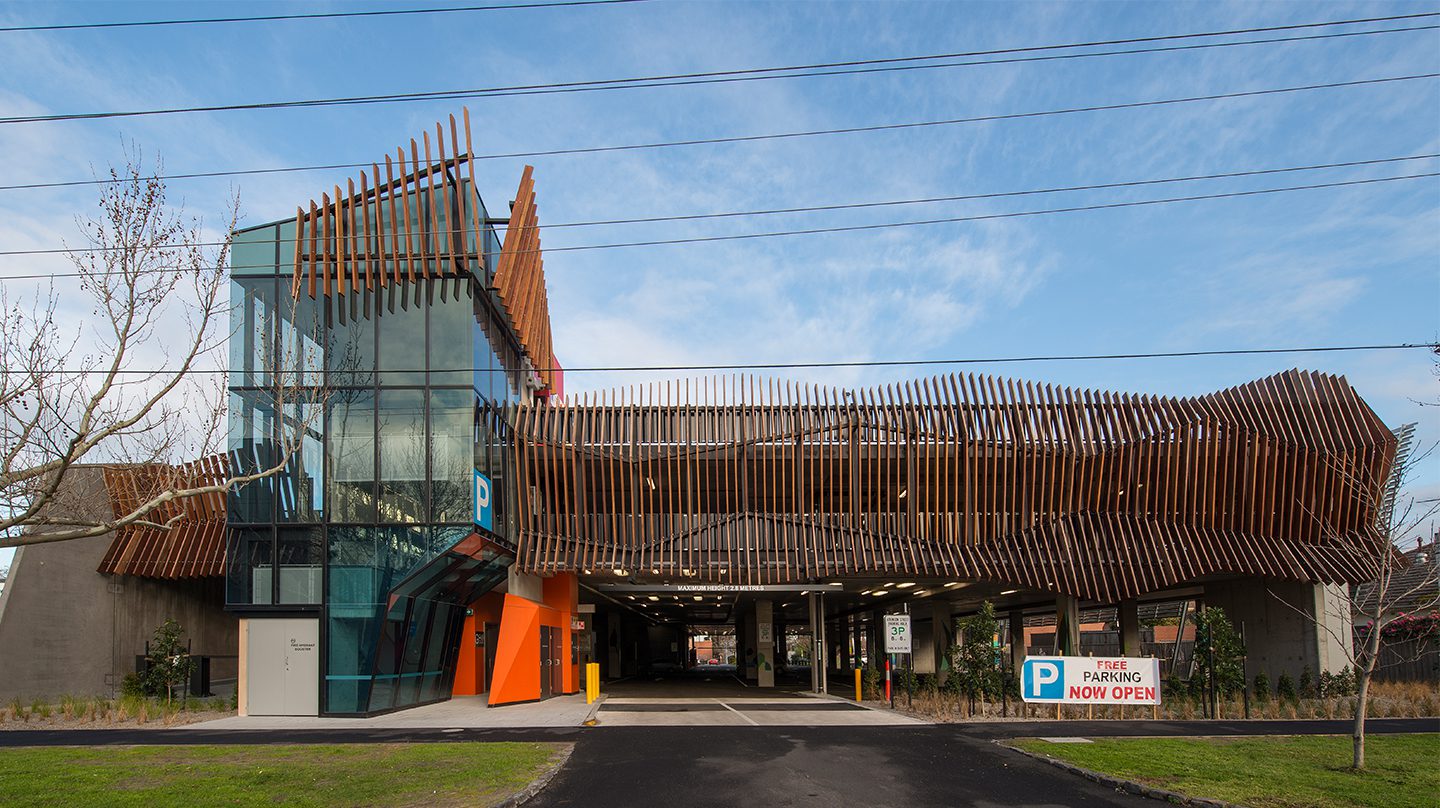
Atkinson St Multi Level Carpark
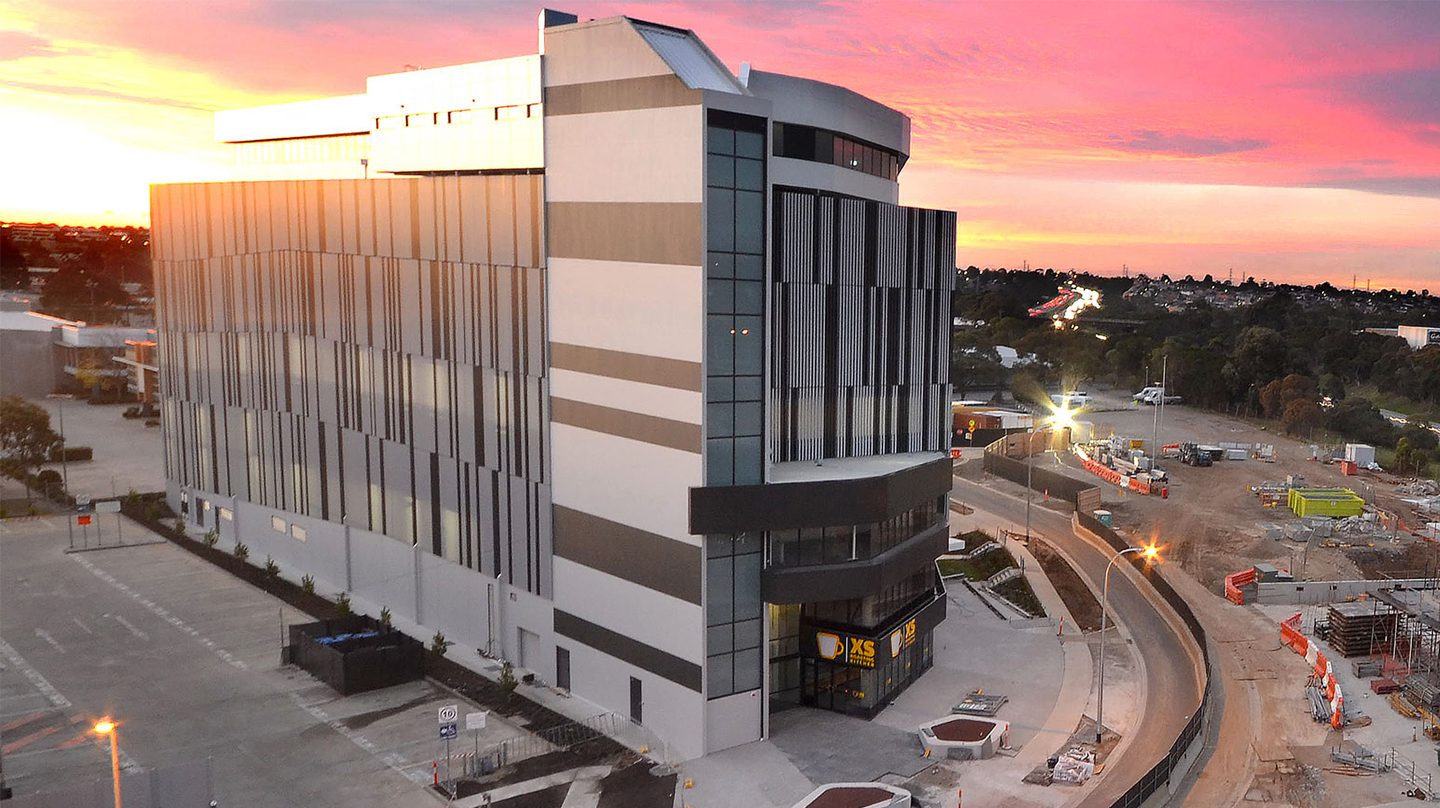
Nexus 3
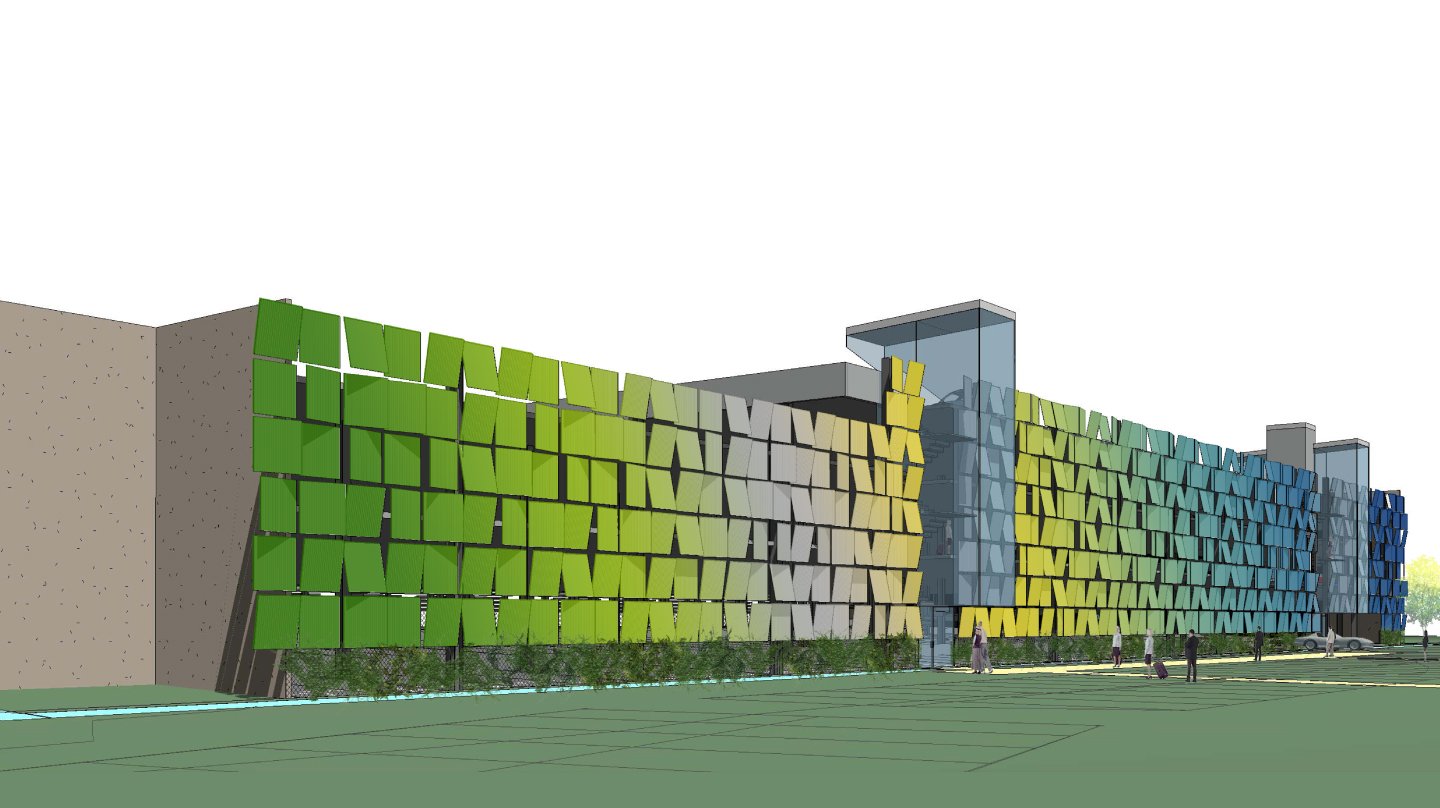
Monash Medical Centre – Multi-Deck Car park
Thoughtful Car Park Design That Delivers Value
01
02
03
Free Resources to Streamline Your Next Multi Deck Carpark Project
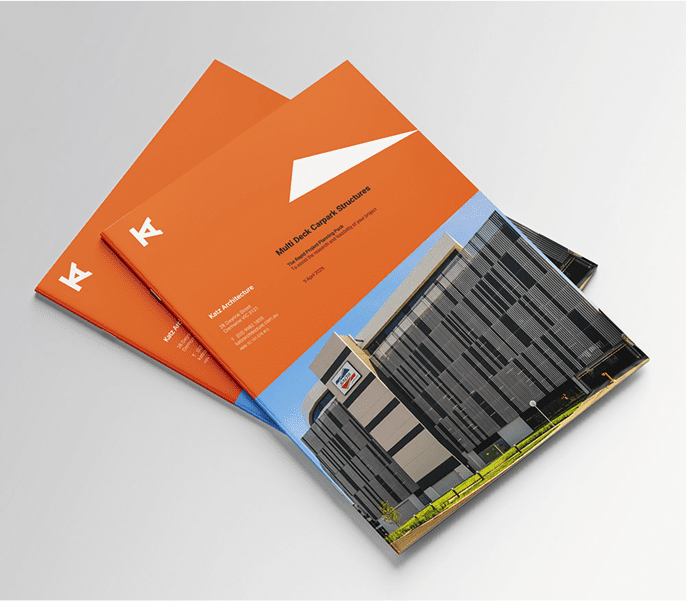
Avoid Costly Mistakes: Your Essential Guide to Multi Deck Carpark Planning
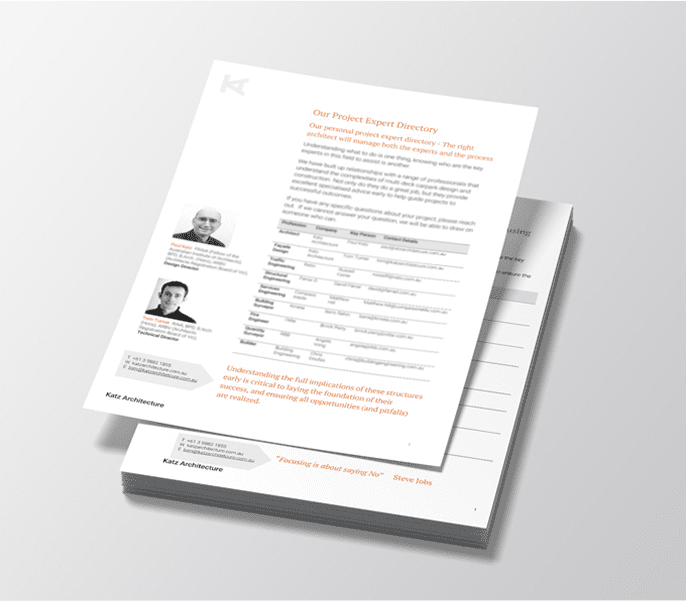
Connect With Proven Experts for Your Multi Deck Carpark Project
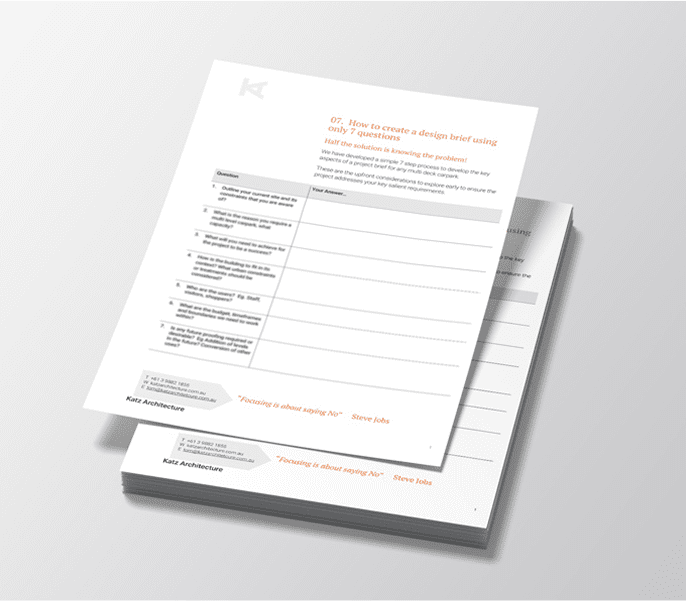
7 Questions to Create the Perfect Multi Deck Carpark Brief
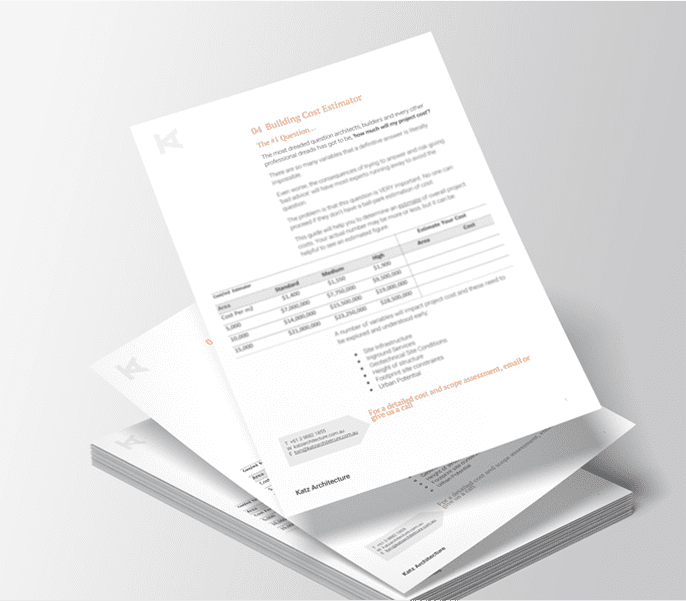
Calculate Your Carpark Costs: Simple Estimator Tool
Frequently Asked Questions
How does Katz Architecture maximise lettable area in multi-deck car parks?
We leverage advanced BIM technology to optimise every square metre, creating efficient traffic flows and maximising parking spaces while maintaining compliance. Our specialised expertise ensures we identify opportunities that generalist architects often miss.
How do you ensure designs meet regulatory standards and code compliance?
Our meticulous documentation process and above-industry-standard coordination ensure full compliance. Associate architect Jennifer Mu leads our BIM initiatives, providing precise coordination that minimises risk and ensures smooth approval processes with local councils.
What ROI can we expect?
A Katz carpark will deliver greater efficiency (usually 26-27sqm/car) well below the industry norm of 30sqm/car – this translates into significant cost sving
How will the design minimise operational costs?
We design with lifecycle efficiency in mind—incorporating sustainable features, intuitive wayfinding, and low-maintenance materials. Our BIM modelling identifies potential operational issues before construction, while smart layout design reduces security needs and maximises natural ventilation & lighting where possible.
What sustainability features can be incorporated to reduce long-term costs?
Katz Architecture’s Green Star accreditation ensures we integrate proven sustainability features—from EV charging infrastructure and solar panel integration to rainwater harvesting, Water Sensitive Urban Design (WSUD) strategies, and energy-efficient lighting systems. These measures not only enhance environmental performance but also significantly reduce long-term operational costs.
How long will the whole project take?
Concept to completion is usually 18-24 months: 4 months design & approvals, 2 months documentation, 12-18 months construction depending on size and site constraints.
