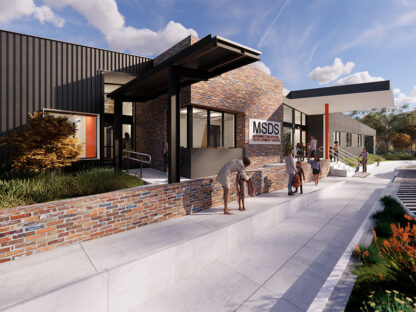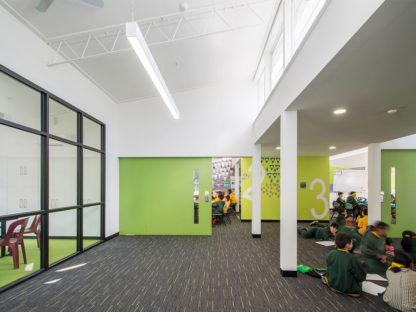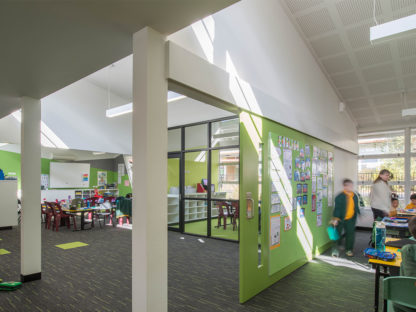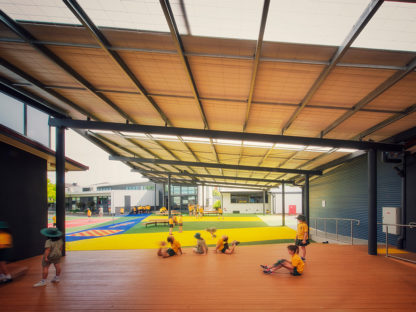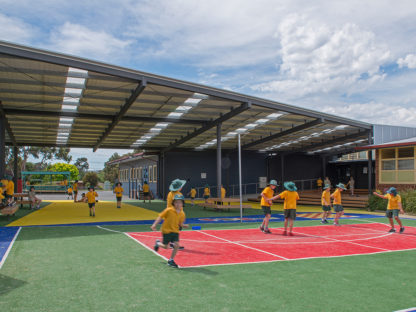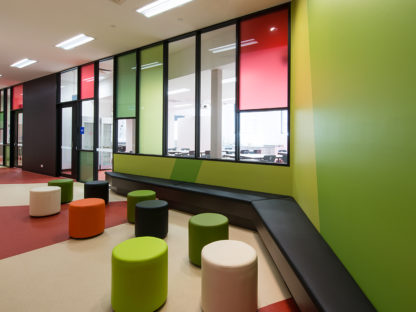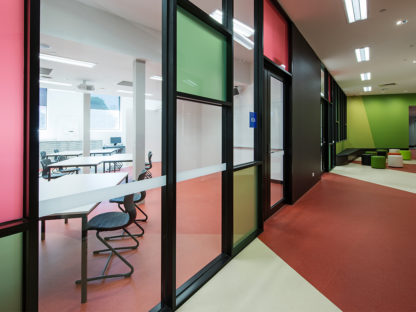Special Needs Inclusion and Connections
Traditional Custodians
Bunurong
Location
Mornington, Victoria
Client
Victorian School Board Authority (VSBA)
Area
920 m2
Status
Completion 2025
Project cost
$8m
The project involves the construction of a new main building to serve high level special needs education.
The building provides a strong contemporary presentation to the local community. A dramatic rising form announces the entrance and provides raised ceilings to the large community-focused spaces of the school. A variety of materials provide interest, with a raised steel form slipping over the brick front to enable north light into the heart of the building.
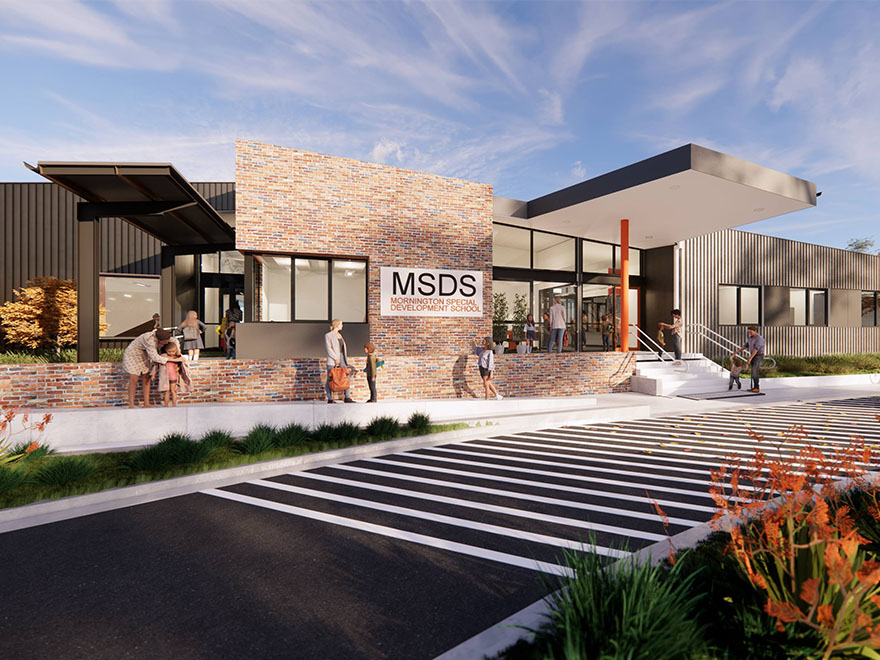
The building centres community functions that are shared by the whole school community for ease of access. Art and Food technology are positioned either side of the multi-purpose space and are able to be connected with operable walls between each, allowing a range of education and community opportunities. These are focussed on the main vista through the site to trees to the south.
Flanking each side of the main building are pairs of special needs learning areas, each sharing amenities, kitchen, storage, breakout zones and withdrawal spaces.
Connection with landscape is key, and all spaces engage and relate with external learning areas wherever possible.
The site redevelopment includes landscape areas including Meeting Rocks and a serpentine trail, each of which realises connections with Country.

