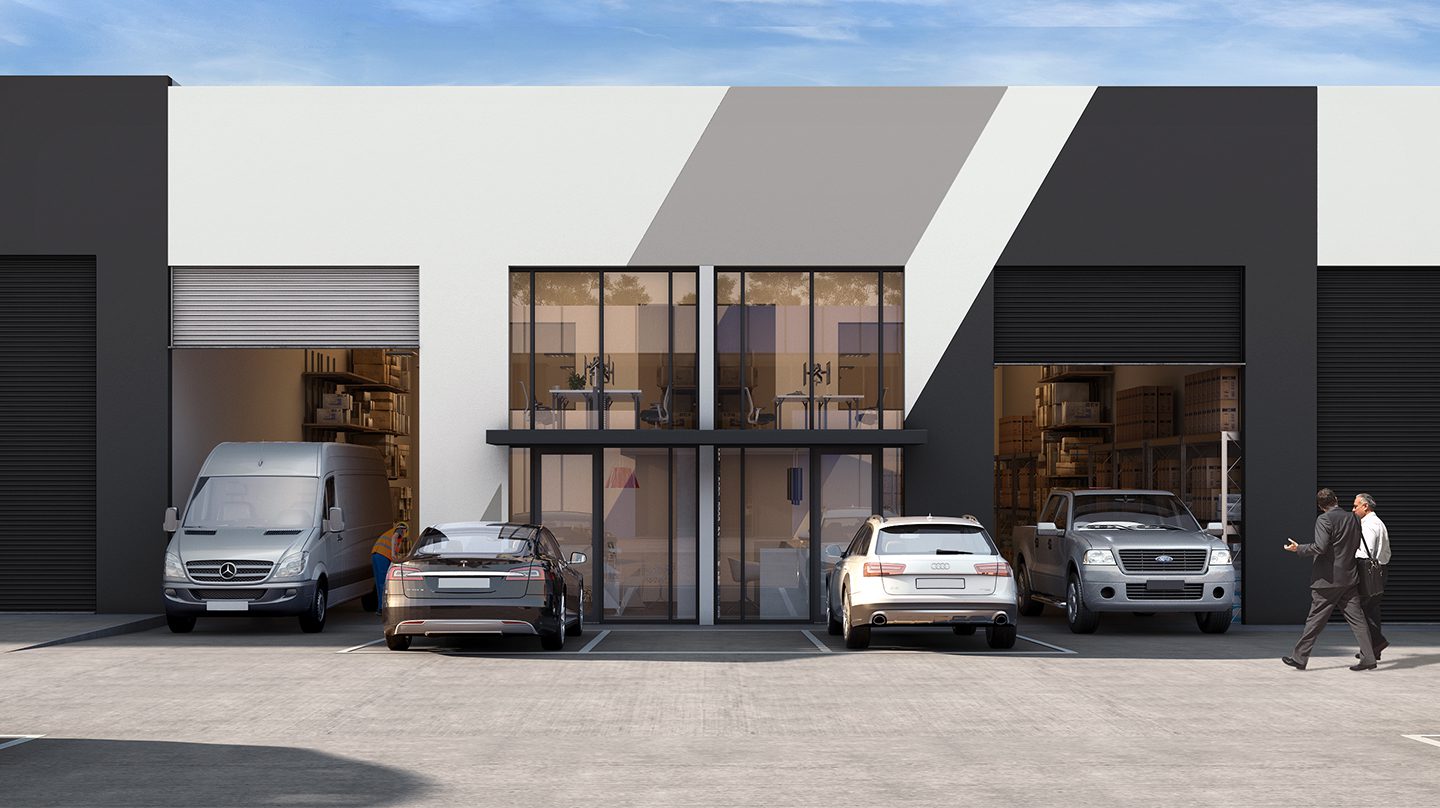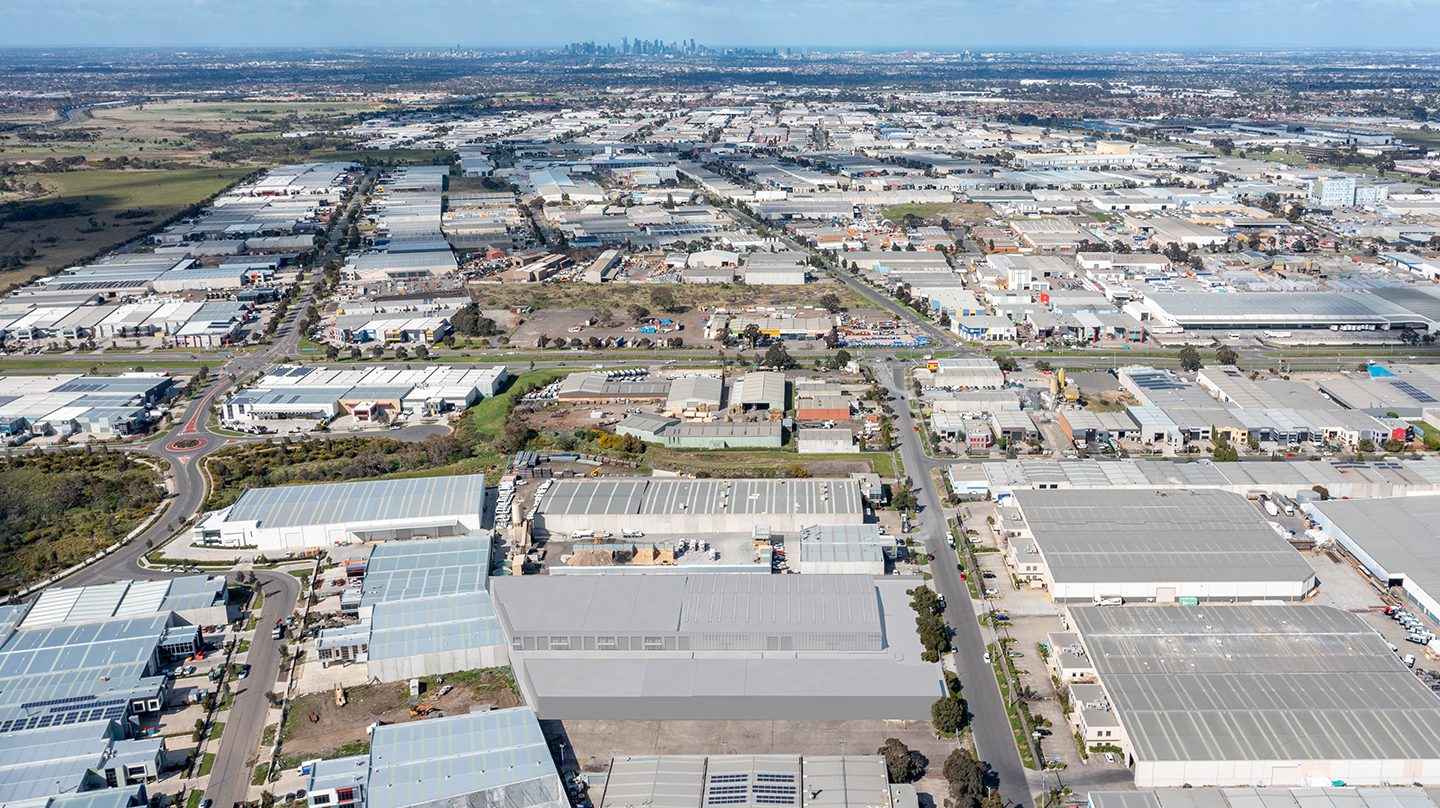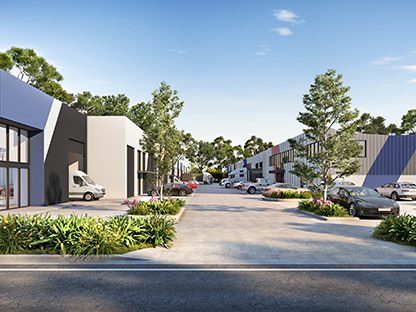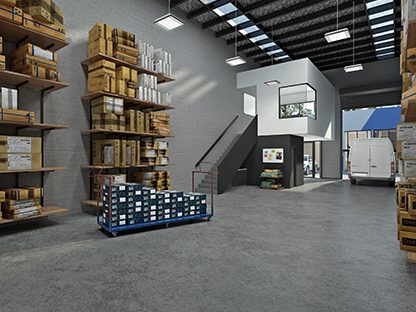Traditional Custodians
Wurundjeri People
Location
Somerton, Victoria
Client
Miravor Properties
Project Cost
$12.2m
Area:
15,072 m2
Status:
Construction Stage
Somerton Industrial Business Park
Dynamic mix appeals to market!
The project provides a variety of warehouse offices in a vibrant business park setting.
The mix of warehouse units provides a scale for a variety of users and ranges from 170-900sqm.
Positioned in a prime precinct with strong street presence to Freight Drive, the development is scaled into 3 stages.
Before construction could commence Stage 1 was fully sold and stage 2 immediately marketed as construction proceeded.
The facades feature a combination of glass and precast, with large, coloured bands providing a softening and attractive arrival point.


Each unit includes mezzanine space, with high level glass providing views and natural light to potential office areas.
Large roller door access to loading bays facilitates warehouse uses.
The colourful bands of colour ensure that this development stands out from the pack, as reflected in the strong presales of the project.
We wanted to create human focused industrial precincts that people enjoy using and working in

