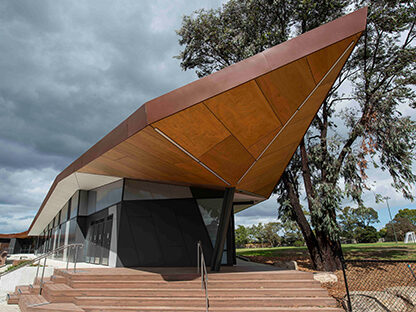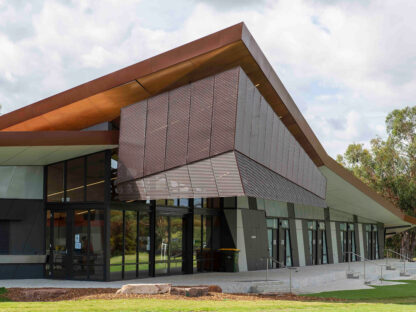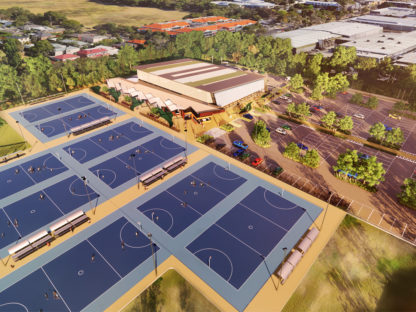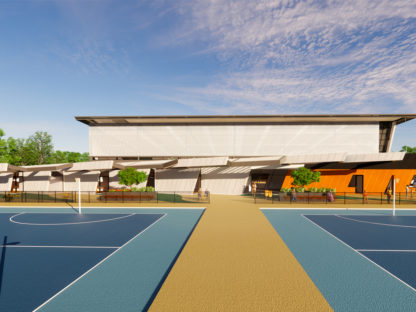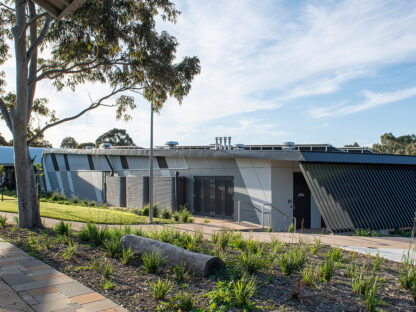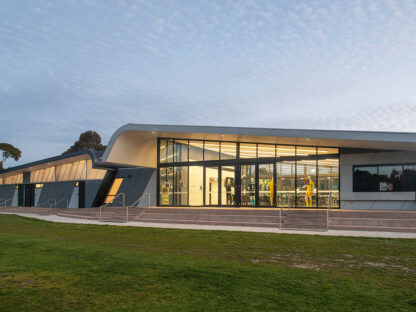Elevated to National League
Traditional Custodians
Wurundjeri
Location
Oakleigh, Victoria
Client
City of Monash
Area
1,214 m2
Status
Design Stage
Sustainability
Greenstar 5 Star
Project Cost
$15.5M
Jack Edwards Reserve is home to the Oakleigh Cannons, a proud football club with national league standing.
The design of this new stadium is therefore compliant with the National standards of Football Victoria and SRV.
500 spectator seats are raised high over the ground with carefully realised sightline criteria to provide excellent views over the
field.
A large social space looks over the spectator seats, and is serviced by a commercial kitchen and bar providing a prime venue for a variety of sports and community functions.
The lower level features a dramatic 2 level arrival foyer that provides entrance to the facility. North facing glass to Edward
Street is protected with a folded perforated screen that provides a strong community address.
A secure players and officials spine leads to 2 sets of players change rooms that can be divided into 4 for added flexibility.
Adjacent spaces include officials change rooms, storage and first aid.
A players race provides direct access to the field and includes a retractable cage for player and official security.
A simple structural grid provides optimum structural repetition and efficiency.
Bringing spectators into the action with prime sightlines over the field


