Expert Residential Architects for Melbourne Developers
We design highly marketable residential developments that maximize site potential and ROI while navigating planning approvals with confidence—creating distinctive living spaces that sell faster and command premium prices in Victoria’s competitive market.
Navigating Today's Development Landscape
Residential developers face a delicate balancing act: maximizing yield while ensuring market appeal, navigating complex planning requirements, and controlling construction costs—all in a competitive market.
These pressures often lead to compromised designs or prolonged approvals that erode margins. Our expertise transforms these challenges into opportunities, creating distinctive living environments that secure planning approvals and deliver exceptional returns.
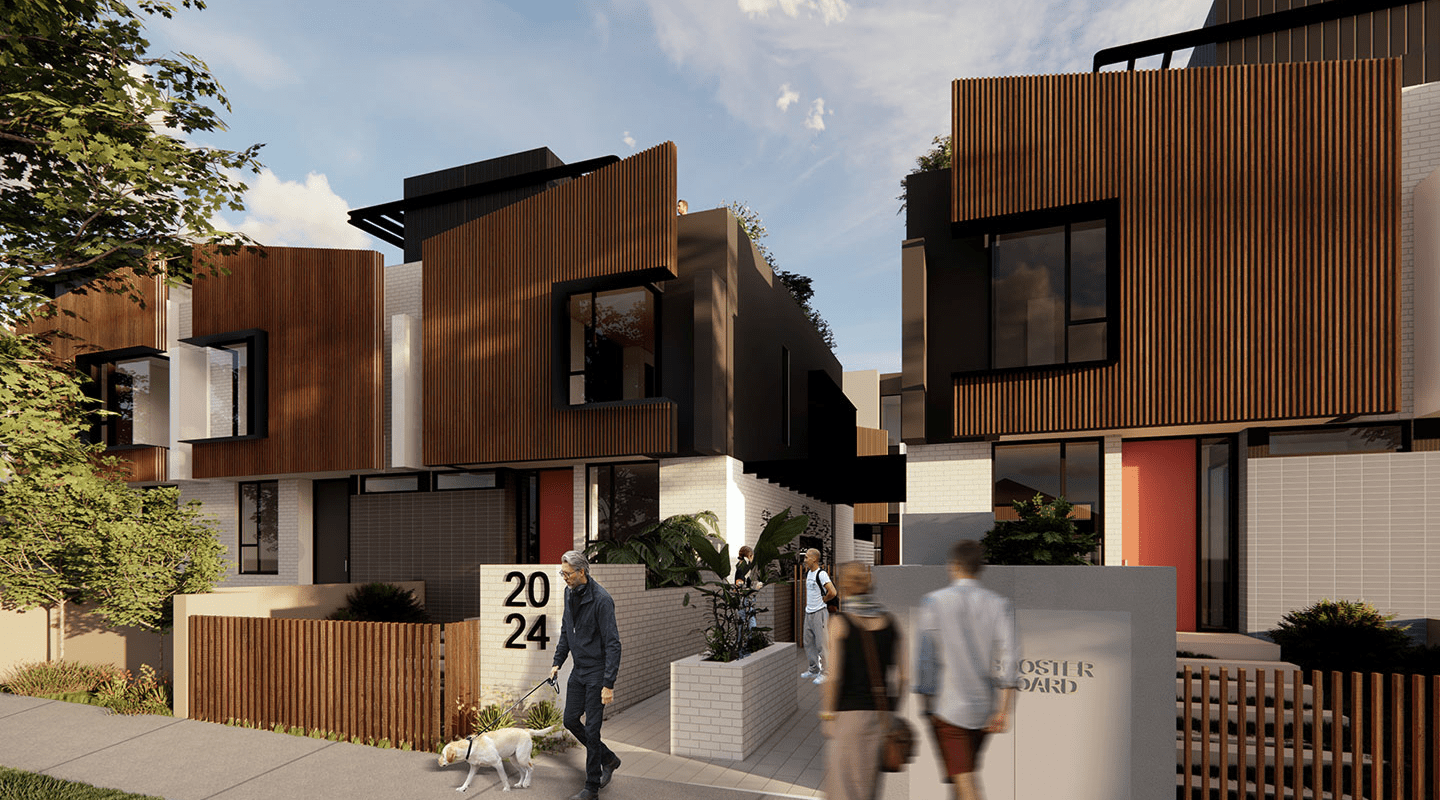
Your Partners in Profitable Development
Planning Approval Expertise
Construction Efficiency
Market-Driven Design
ROI-Focused Approach
Site Value Optimization
Sustainability Integration
See How We Transform Sites Into Success Stories
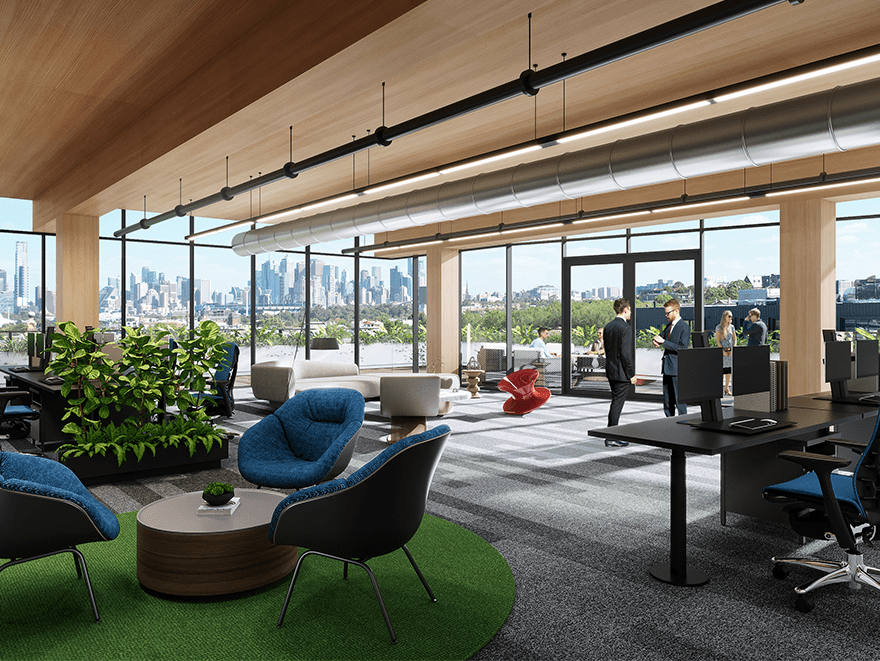
Swan Street Mixed Use Development
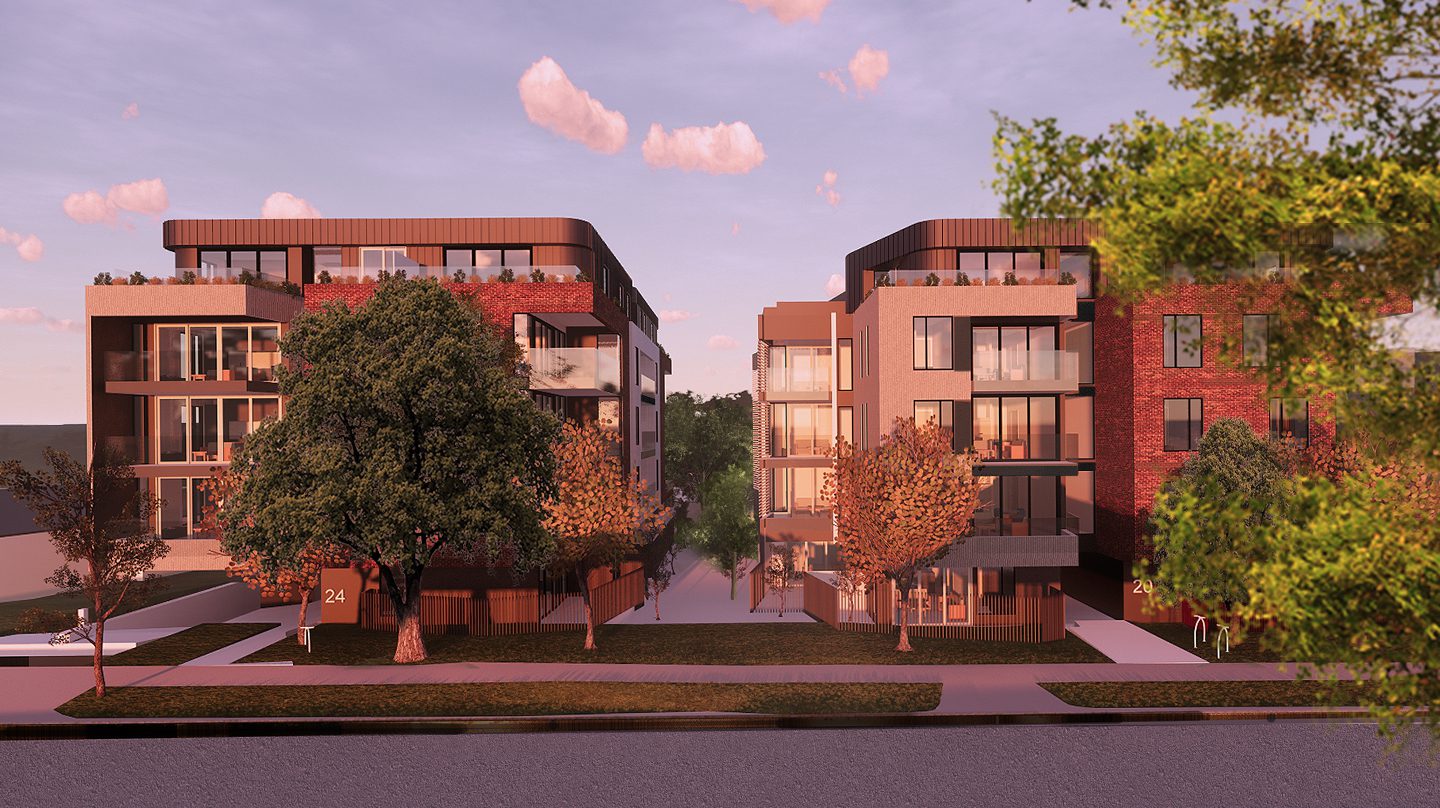
Sky Apartments
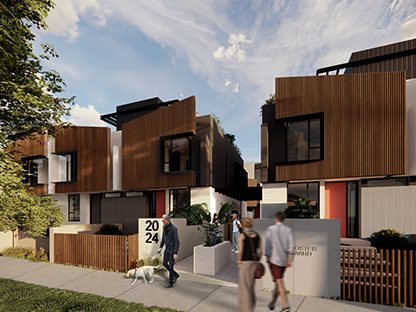
Berwick Townhouses
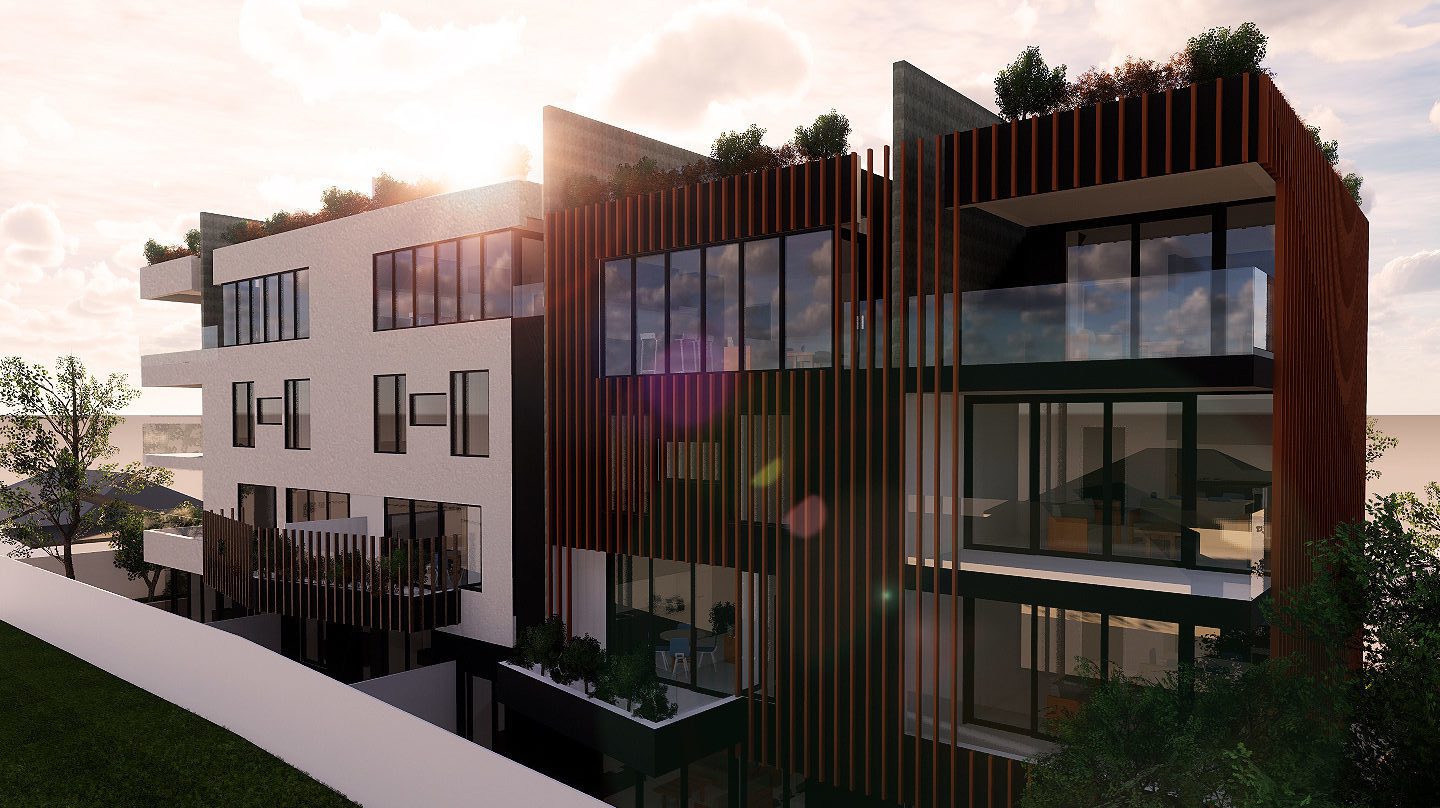
Veil Apartments
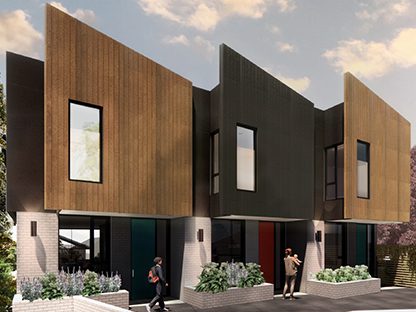
Veil Townhouses
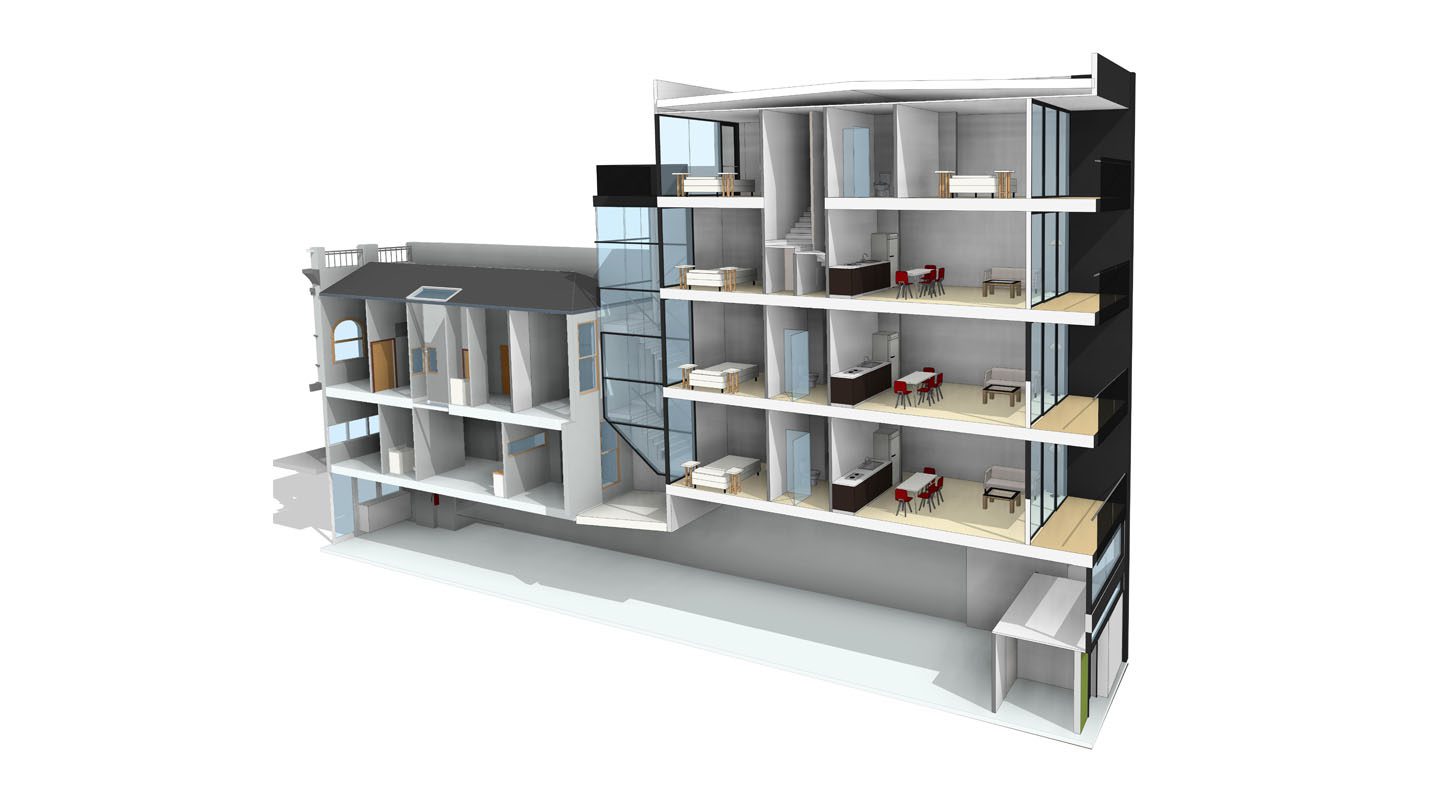
Chapel Street Apartments
A focus on sustainable communities guides our residential work
01
02
03
Get Expert Guidance On Your Next Project
Get direct access to Architect Paul Katz, FRAIA for a focused discussion about your development opportunity.
In just 30 minutes, you’ll gain clarity on your site’s potential, understand the approval pathway, and leave with an actionable plan that prevents costly missteps. It’s your chance to tap into decades of developer-focused expertise without any commitment.
Frequently Asked Questions
How long does the residential planning approval process take in Victoria?
Typically 3-6 months for standard developments, though complex sites may take longer. We accelerate this through meticulous documentation and proactive council engagement, often shaving weeks off standard timelines.
What kinds of residential projects do you design?
Multi‑unit apartments, townhouses, build‑to‑rent schemes and high‑end single residences—always focused on yield, market appeal and approval success.
How do you control build and operational costs?
Efficient footprints, repetitive structural modules, durable finishes and energy‑smart systems reduce capex and keep strata/maintenance fees low.
How does BIM/VR reduce construction risk and cost overruns?
BIM lets us identify and resolve clashes before construction starts, typically saving 2-5% of construction costs. VR walkthroughs help you make confident decisions early, avoiding expensive changes during building.
Can you show ROI before design is locked in?
Yes, we regularly support councils and schools with state government and sporting body grant applications. Our detailed feasibility studies, compelling visualisations and proven track record strengthen your submission. We understand funding criteria and can position your project for success.
How can you help to sell our development?
We create compelling visualizations of your development before construction begins and work directly with your sales and marketing team to produce the most effective materials for attracting buyers and securing early sales commitments.