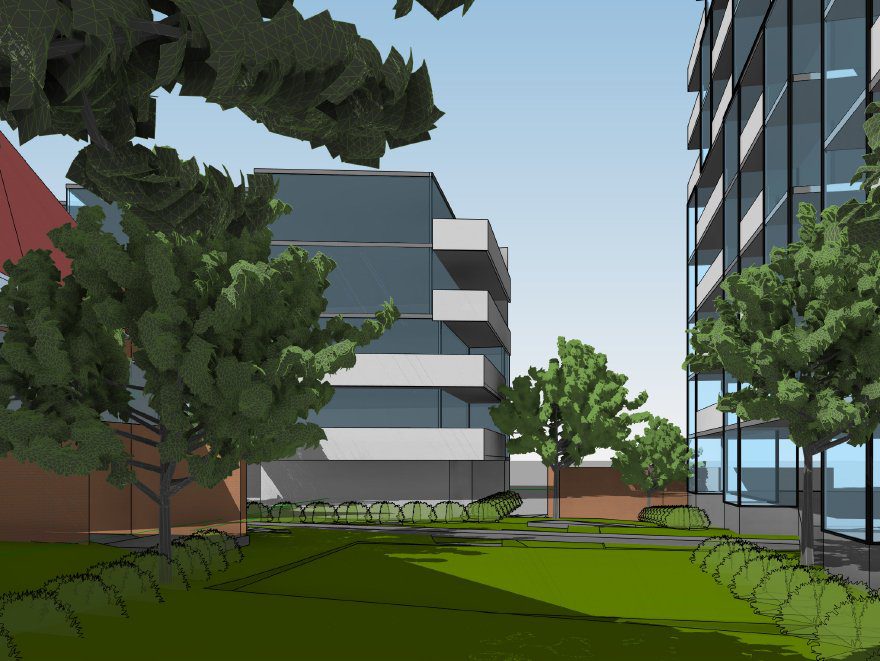Traditional Custodians
Wurundjeri People
Location
Heidelberg, Victoria
Client
Uniting Church in Australia, SYNOD of Victoria and Tasmania
Status
Design Stage
Achievements
Designed to create a building that integrates seamlessly with the community
Project cost
$3M
Uniting Church Heidelberg
Embracing community with a vision for the future
This design proposes a contemporary vision for the Church in the Community. Large “windows to the world” showcase the activities within, opening up the building to be welcoming and engaging with its community.
Retaining the old heritage building in the centre of the site, a large double height atrium, provides an active community space that unites the new multi-level community facility beside.
A range of community spaces and functions are in included for worship, meeting, playgroups, social groups and work areas.
Internally a range of flexible meeting spaces are arranged around a central gathering space, itself serviced by a gourmet kitchen.
Cars are discretely concealed in a basement shared with a neighbouring residential development.
The intention is to create a building that is a seamless part of its community; a building that people wish to interact with and congregate now and into the future. In so doing so the building technology and functionality promote the growth and connection of the congregation in and to their community.
