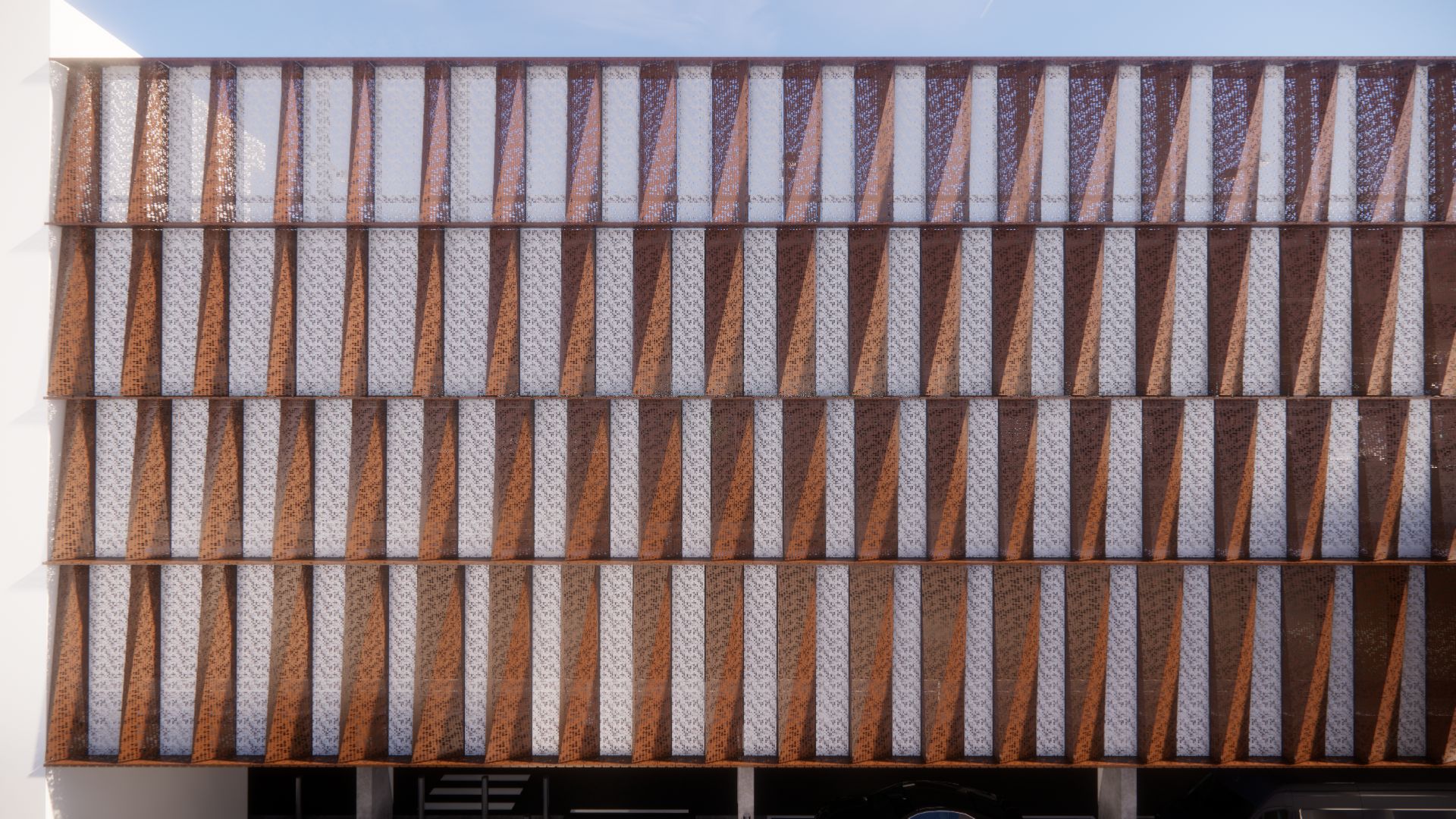Traditional Custodians
Brayakaulung people of the Gunaikurnai nation
Location
Traralgon, Victoria
Client
Latrobe City Council
Area
16,295 m2 – 5 level carpark
Completed
2025
Capacity
603 car spaces
Efficiency: 26.78sqm/car space
Project cost
$26m / $1,595/sqm
Traralgon Multi-Level Carpark
Inspired by a New Energy
The project required the development of a design concept for a multi-level car park in the central business district of Traralgon, neighbouring the arts and retail precincts.
The site is surrounded by perimeter retail and commercial properties, requiring a clever solution to maximise space and maintain connections to the many neighbouring property owners.
The site benefits from 3 separate address points, with a major access way to Kay St providing a civic link to the centenary landscape boulevard. A gateway structure housing services and public amenities is positioned here for ease of public access and CPTED.
The design features expressed circulation cores, brought outside the building and showcased with glass to provide a highly visible entrances and ensure enhanced safety and CPTED.
The facade features a parametric design, inspired by the Council motto “ A new energy”. Varied scales of triangulated perforated sheets provide a pulse effect across the façade, as a way of expressing energy.
The solution entails fire engineering and other performance solutions to optimise the design outcome for Council and the community.
The large floorplate is elegantly articulated to provide a positive contribution to the urban scape of Traralgon.
“Great outcome, and impressive design. Needing an active facade and achieving an efficient design within the constraints of the building code for multi levels are challenging for the design team. It’s a good time for me to acknowledge that you have excelled here, and we are proud of the design you have provided for Councils own multilevel carpark.”
