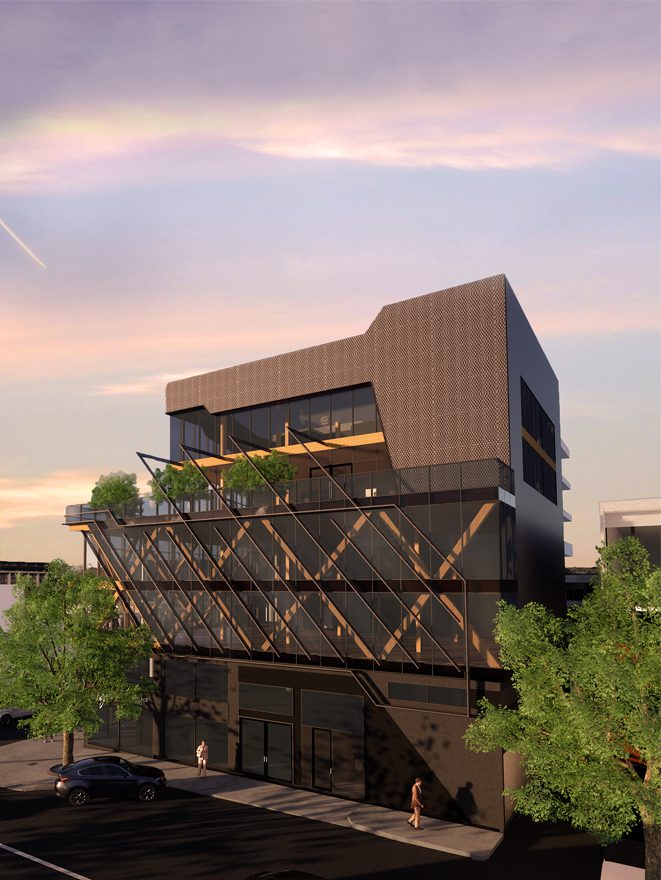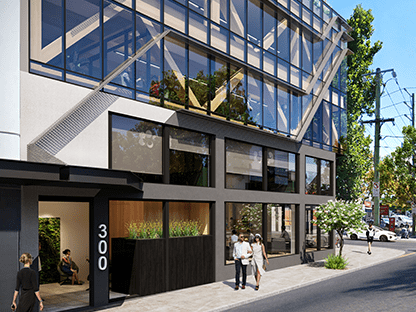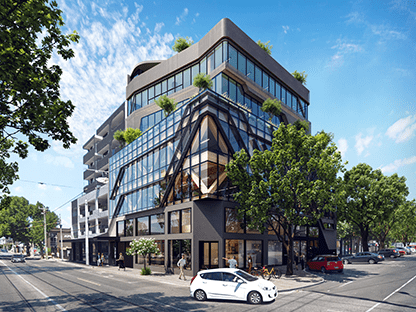Traditional Custodians
Wurundjeri People
Location
Richmond, Victoria
Client
Private
Area
2617 sqm
Status
Design Stage
Sustainability
BESS Scorecard, Structural laminated timber
Project cost
$10m
Swan Street Mixed Use Development
Modest Ingenuity sees the future
A humble 2 level showroom in Swan Street Richmond is brought to life with the addition of 4 commercial tenancy levels above.
Capitalising on the foresight of the original owner some 40 years earlier, a new commercial entrance is created off Swan Street as the main address to each of the tenancy levels.
The 200sqm floor plate is highly flexible, with a dynamic cross-laminated timber support structure utilised to transfer and spread the additional loads over the existing building. With glass adorning the primary corners of the site, the structure becomes the main feature of this innovative structural and prefabricated system.
Clearly visible on the façade, the dynamic structure also stimulated the use of external shading fins to the west-facing glass.
Each level is serviced by discrete amenities, inclusive of end of trip facilities to encourage other modes of transport. Some car parking is retained in site with stackers accessed via a rear lane.
The building features a strong range of other environmental initiatives including rainwater capture and reuse and solar PV Cells to all available roof area.
The future-proofing of the building ensures its flexible use as offices, showroom and/or residential over the years to come.

Pioneering new and innovative construction technologies to generate efficiency and expediency on site

