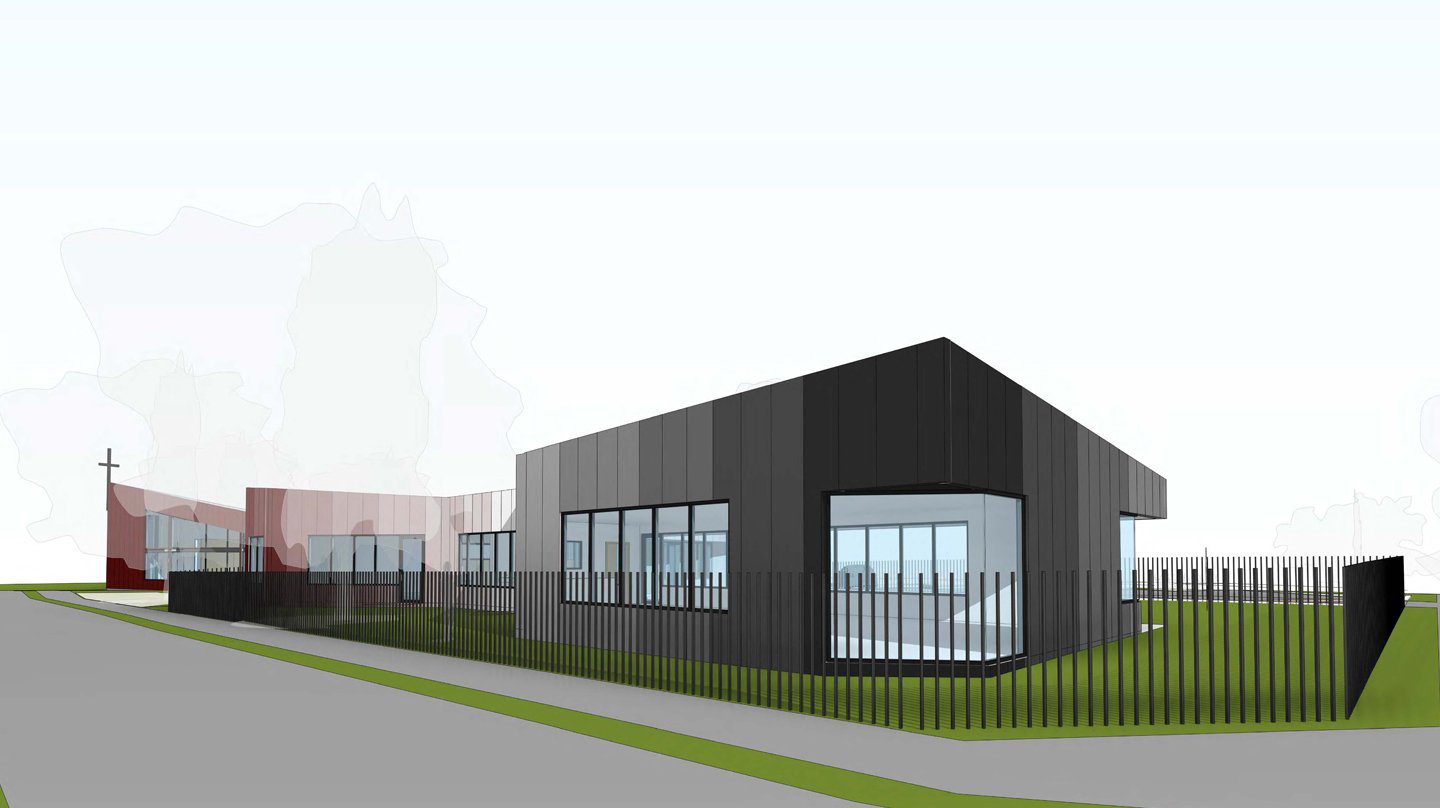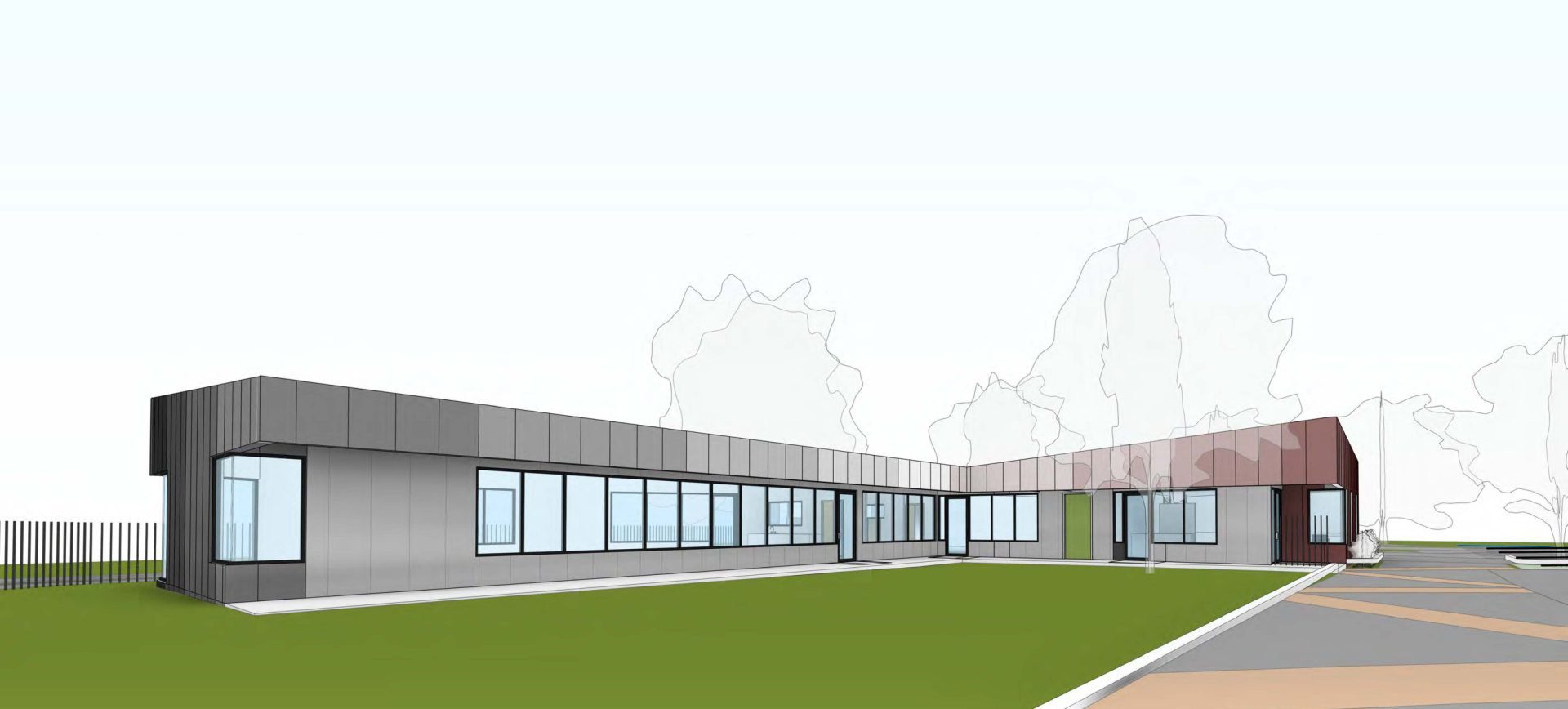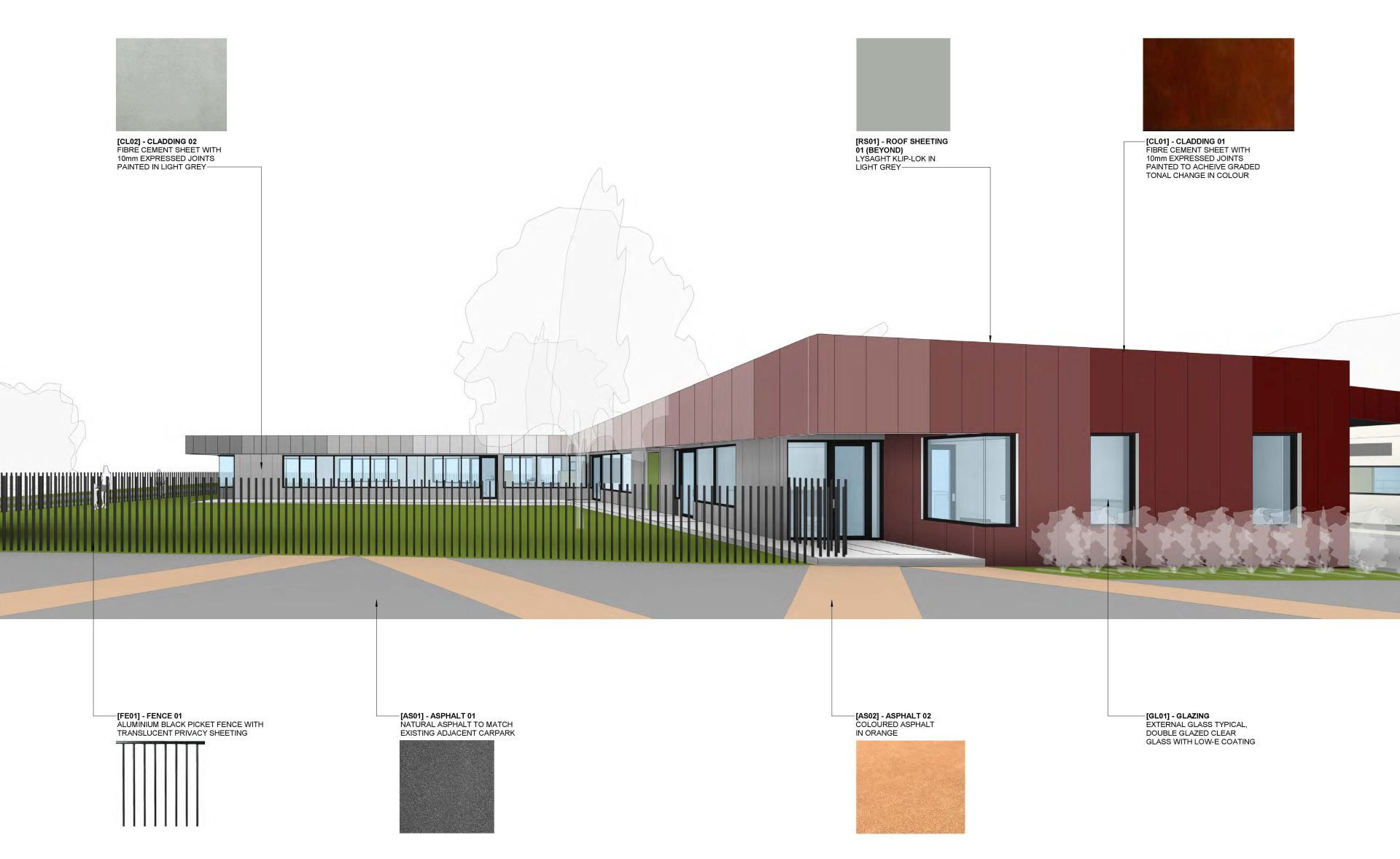Traditional Custodians
Wurundjeri People
Location
Keilor, Victoria
Client
NW Montessori
Area
500sqm
Status
Design Stage
Sustainability
Designed to meet a 5 Star
Green Star Rating
Project cost
$ 1.5m
Achievements
Integrated Community Facility
Northwest Montessori Pre-School
Youthful rejuvenation enlivens precinct for all
Positioned beside Uniting Church also designed by Katz Architecture, the new dedicated ELC for NW Montessori provides a safe haven for children to learn and grow.
The modest centre caters for a total of 66 children in 2 separate rooms, with shared amenity and store areas positioned between.

Capitalising on its relationship with the Church, the design encourages connection and use of Church facilities including staff amenities and the large community spaces.
Surrounding landscaped playgrounds extend the educational area, with large overhanging covered areas able to be used in all weather conditions.
A dedicated administration area to the north of the centre provides secure entrance to the facility.
Adjacent car parking is provided, together with space for bicycle and pram parking.
“an integrated community facility that serves the very young and old alike”


