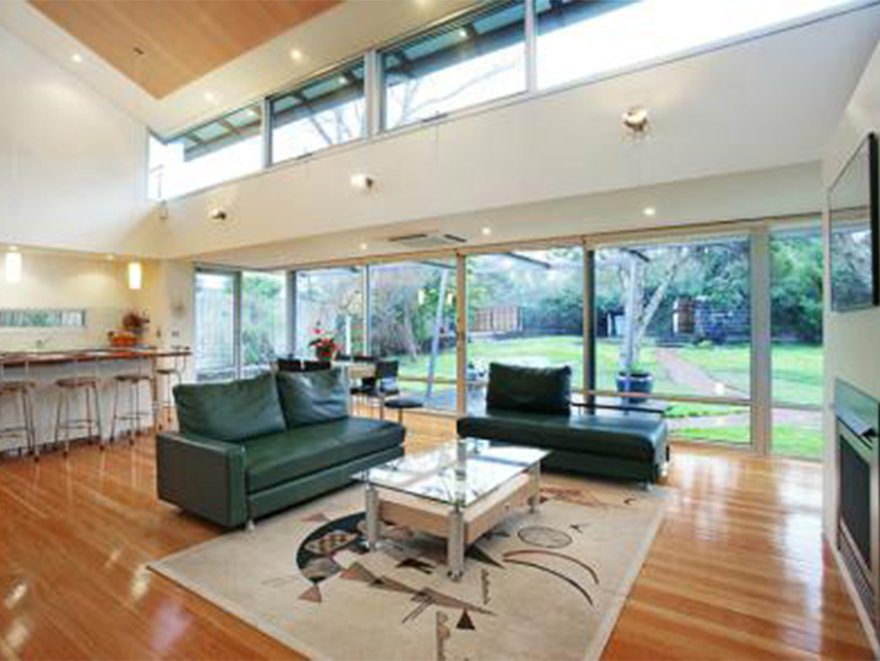Traditional Custodians
Bunurong People
Location
Beaumaris, Victoria
Client
Private
Area
400 sqm
Status
Complete
Project cost
$ 600k
Project Achievements
Total transformation of traditional 1970”s home
Beaumaris Town Residences
Open Up to Light and Space
The clients objective for this large 1970’s home was simple: Open up with light and space.
KATZ responded with a total rejuvenation of the existing residence. A large raking ceiling was introduced to unite the 2 levels, creating a dramatic double height space that overlooks the large family area below.
The large manicured gardens were a key design feature and views and vistas are available from all spaces throughout the residence, including from a number of raised upper-level terraces.
A large purple wall provides a strong announcement to the arrival entry and runs through the house providing a constant point of reference.
The result is a house that relishes its garden setting, providing a modern and spacious family home with an abundance of light and space.
