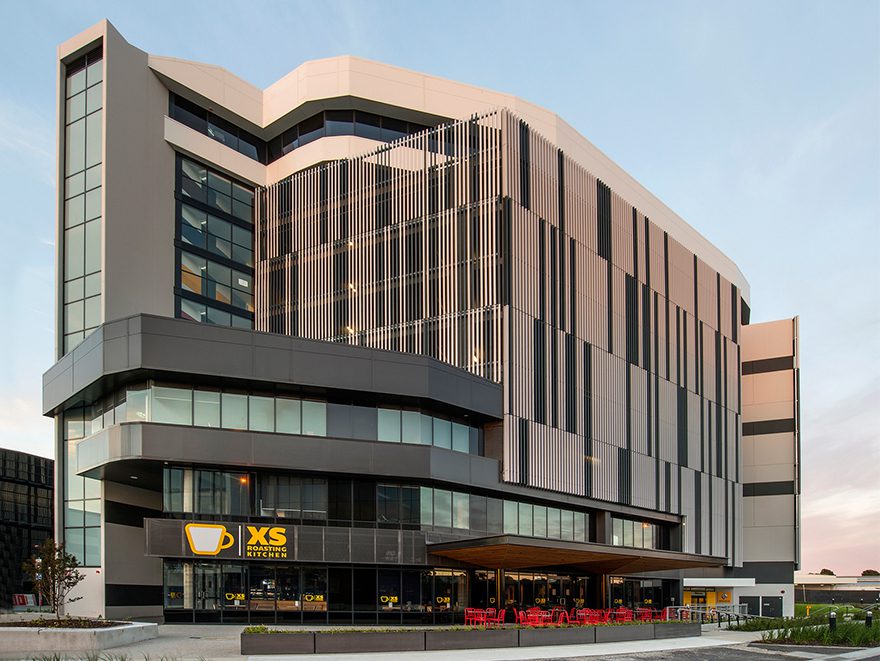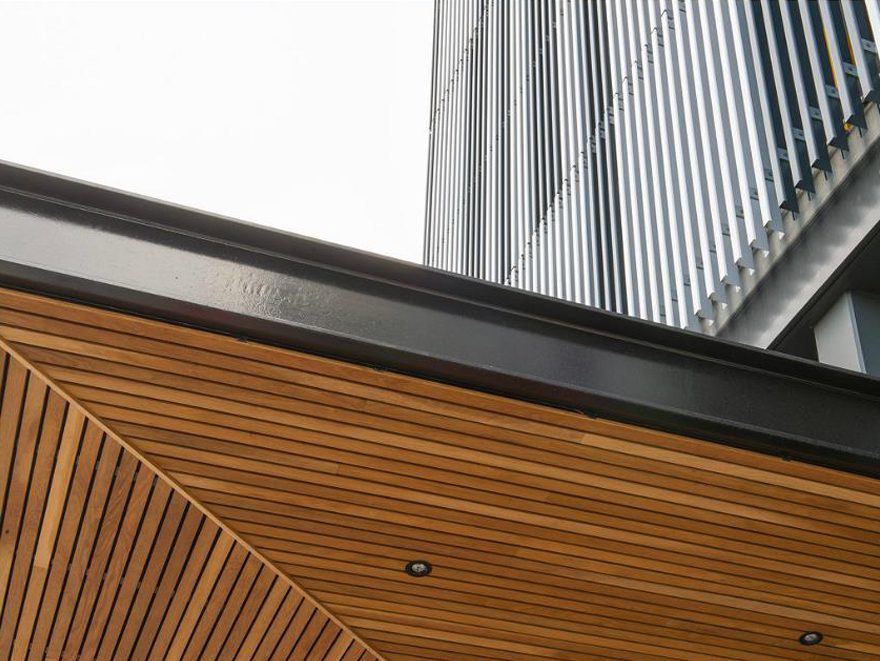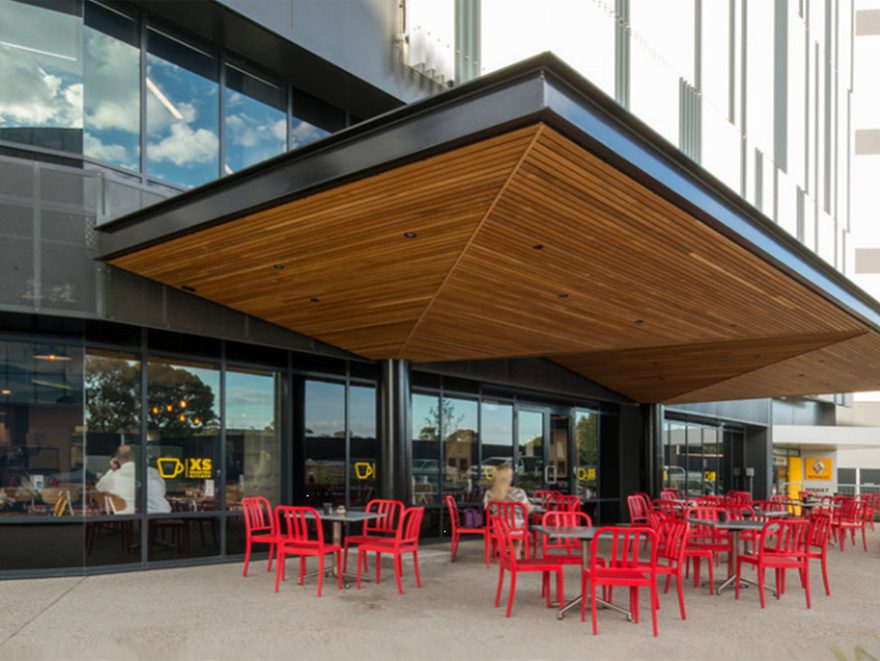Traditional Custodians
Bunurong People
Location
Mulgrave, Melbourne
Client
Salta Properties and BROAD/APM
Area
20,825 sqm
Status
Complete 2015
Sustainability
Designed to meet a 5 Star Green Star Rating
Project Cost
$19.4 m
Achievements
Building height 24.9 m – avoids higher fire regulations;
Car park efficiency;
Penthouse office enjoys light and views;
Animated Street-scape.
Nexus 3
Poetic functionality delivers return
A dynamic mixed-used development which comprises of commercial, retail, workshop and car park spaces, providing a new tenancy and architectural solution in the Nexus Business Park.
A simple and restrained colour palette provides a graphic facade of great visual interest, with the focus on office, restaurant and core areas, accented with the use of colour and dramatic double height spaces.
The large floating office floorplate at the uppermost level takes full advantage of the 360 views of Mt Dandenong, Port Phillip Bay and the city skyline. It is the tallest building in the estate providing a strong visual reference when seen from afar.
This newly mixed development of 20,825 sqm comprises a broad range of functions including:
- 2 levelled restaurant and function space
- Training Workshop for Renault
- Office
- Car Parking for 650 cars

“I didn’t know that a carpark could look so good.”


Nexus 3 Construction Timelapse
Salta Properties