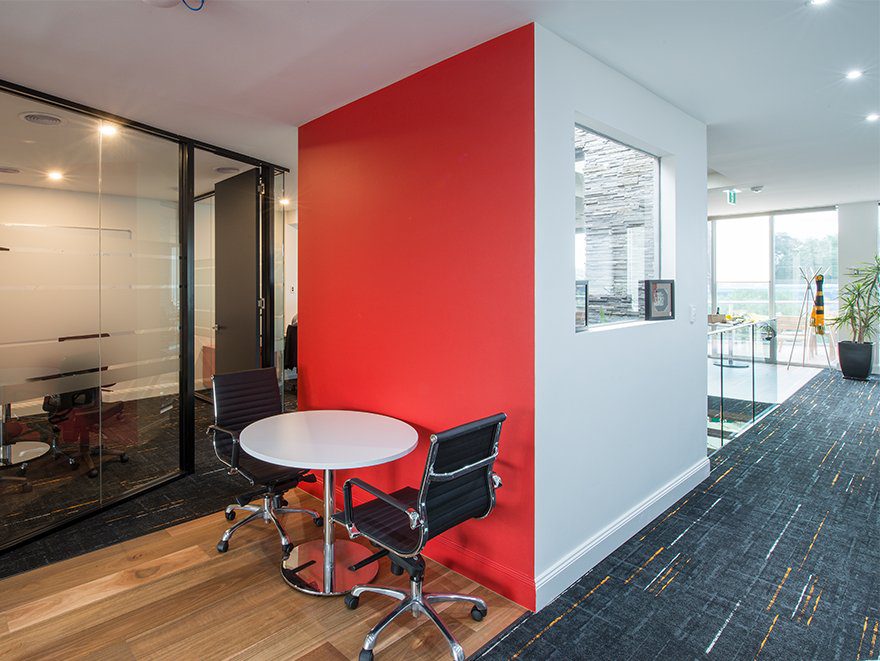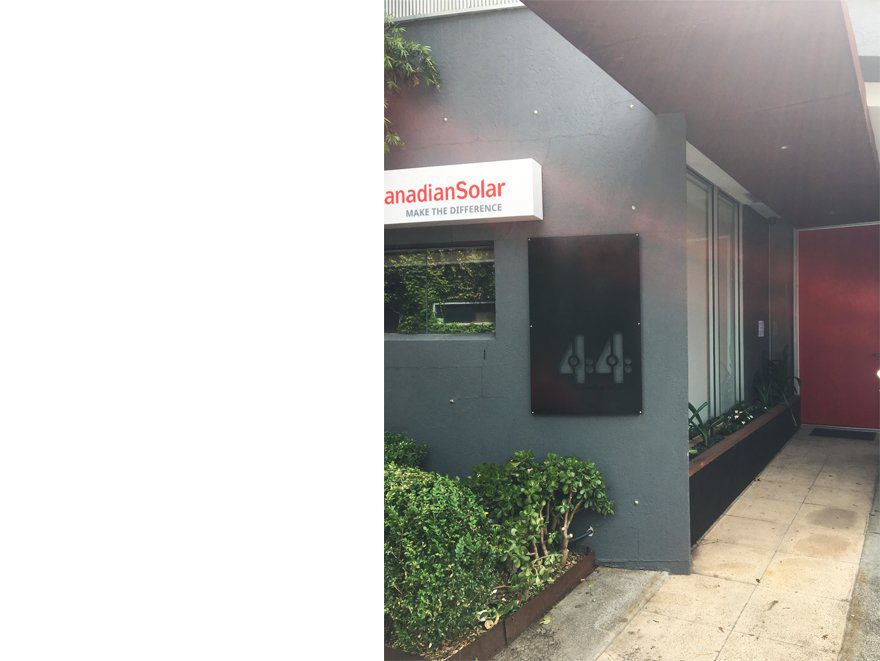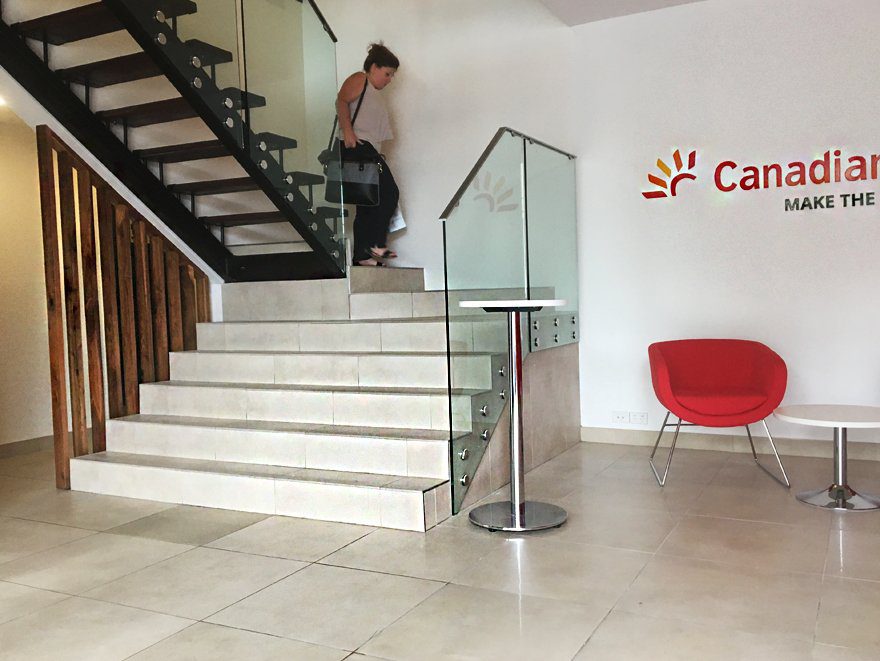Traditional Custodians
Wurundjeri People
Location
Cremorne, Victoria
Client
Canadian Solar MSS
Area
404 sqm
Status
Completed 2017
Project cost
$ 180K
Canadian Solar MSS
Inspiring Positive Change
Distributed across three levels, the Canadian Solar MSS office fit-out provides an open and interactive workspace for both permanent and visiting employees.
The project comprises of:
- Open plan workspaces distributed across two levels
- Breakout hot desk zones for interstate/international employees
- Large breakout area
- 18 person Conference Room
- 3 x Meeting Rooms
Feature timber details and specialised planter storage boxes were used to create a warmer and more natural space and pops of red and orange were used throughout the building to strongly capture the company’s identity.
The design outcome has allowed for the successful utilisation of the narrow site whilst providing a productive and vibrant work culture.

“The new office is great and I find it amazing as to how a physical space impacts the work experience! It is truly remarkable, I feel the whole culture of our work place has changed in a really positive way.”


Get Expert Guidance On Your Next Project
Book a free 30-minute "Ask The Expert" consultation with Director Paul Katz to get clarity on your project needs, potential challenges, and the best path forward—no commitment required.
Apply For Your Free Consultation